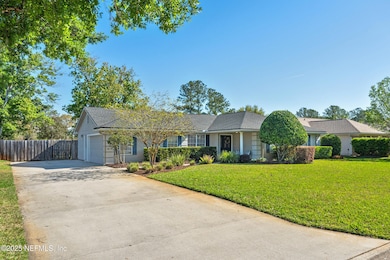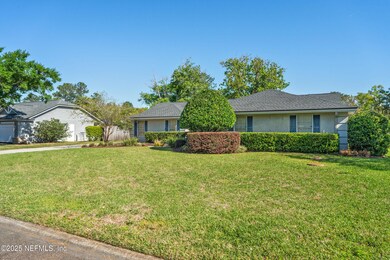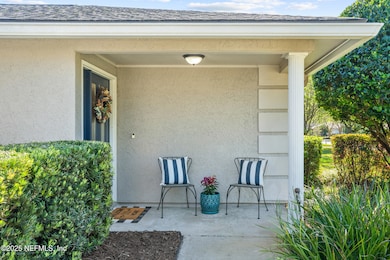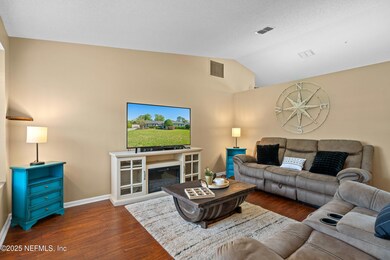
1125 Linwood Loop Saint Johns, FL 32259
Estimated payment $2,447/month
Highlights
- Traditional Architecture
- Wood Flooring
- Breakfast Area or Nook
- Julington Creek Elementary School Rated A
- Screened Porch
- Jogging Path
About This Home
Discover the perfect blend of comfort, space & convenience at 1125 Linwood Loop! This beautiful home is nestled in a desirable neighborhood & boasts an array of features designed for both relaxation and entertaining. One of the standout features of this property is the long driveway, offering plenty of parking space which is ideal for homeowners with multiple cars & great for guests! Walk through the luscious landscaped path & step into a thoughtfully designed interior featuring a bright and airy living space with large windows that fill the home with natural light. The unique layout seamlessly connects the living room, dining area & kitchen, making it easy to enjoy time with family and friends. The home's comfortable bedrooms offer a peaceful retreat at the end of the day, while the well-maintained bathrooms provide convenience and functionality. Situated on a full .25 of an acre there is plenty of room for a pool, play area, firepit and more! The possibilities are endless! All this and NO CDD FEES!!! Come take a tour this weekend at our open houses or schedule a private showing :)
Home Details
Home Type
- Single Family
Est. Annual Taxes
- $3,773
Year Built
- Built in 1988
Lot Details
- 0.25 Acre Lot
- Wood Fence
- Back Yard Fenced
HOA Fees
- $40 Monthly HOA Fees
Parking
- 2 Car Attached Garage
- Garage Door Opener
Home Design
- Traditional Architecture
- Stucco
Interior Spaces
- 1,661 Sq Ft Home
- 1-Story Property
- Ceiling Fan
- Entrance Foyer
- Screened Porch
- Washer and Electric Dryer Hookup
Kitchen
- Breakfast Area or Nook
- Eat-In Kitchen
- Electric Oven
- Electric Cooktop
- Microwave
- Dishwasher
- Disposal
Flooring
- Wood
- Tile
Bedrooms and Bathrooms
- 3 Bedrooms
- Split Bedroom Floorplan
- Walk-In Closet
- Bathtub and Shower Combination in Primary Bathroom
Schools
- Julington Creek Elementary School
- Fruit Cove Middle School
- Creekside High School
Utilities
- Central Heating and Cooling System
- Electric Water Heater
Listing and Financial Details
- Assessor Parcel Number 2490410013
Community Details
Overview
- Julington Creek Plan Subdivision
Recreation
- Community Playground
- Jogging Path
Map
Home Values in the Area
Average Home Value in this Area
Tax History
| Year | Tax Paid | Tax Assessment Tax Assessment Total Assessment is a certain percentage of the fair market value that is determined by local assessors to be the total taxable value of land and additions on the property. | Land | Improvement |
|---|---|---|---|---|
| 2024 | $3,996 | $320,033 | $90,000 | $230,033 |
| 2023 | $3,996 | $334,178 | $90,000 | $244,178 |
| 2022 | $4,069 | $339,336 | $89,600 | $249,736 |
| 2021 | $3,519 | $256,018 | $0 | $0 |
| 2020 | $3,197 | $222,864 | $0 | $0 |
| 2019 | $1,532 | $132,330 | $0 | $0 |
| 2018 | $1,507 | $129,863 | $0 | $0 |
| 2017 | $1,497 | $127,192 | $0 | $0 |
| 2016 | $1,493 | $128,313 | $0 | $0 |
| 2015 | $1,514 | $127,421 | $0 | $0 |
| 2014 | $1,516 | $126,410 | $0 | $0 |
Property History
| Date | Event | Price | Change | Sq Ft Price |
|---|---|---|---|---|
| 03/27/2025 03/27/25 | For Sale | $375,000 | +40.7% | $226 / Sq Ft |
| 12/17/2023 12/17/23 | Off Market | $266,500 | -- | -- |
| 12/17/2023 12/17/23 | Off Market | $385,000 | -- | -- |
| 02/28/2022 02/28/22 | Sold | $385,000 | 0.0% | $232 / Sq Ft |
| 01/24/2022 01/24/22 | Pending | -- | -- | -- |
| 01/21/2022 01/21/22 | For Sale | $385,000 | +44.5% | $232 / Sq Ft |
| 03/01/2019 03/01/19 | Sold | $266,500 | -2.0% | $160 / Sq Ft |
| 02/15/2019 02/15/19 | Pending | -- | -- | -- |
| 01/08/2019 01/08/19 | For Sale | $271,900 | -- | $164 / Sq Ft |
Deed History
| Date | Type | Sale Price | Title Company |
|---|---|---|---|
| Warranty Deed | $385,000 | None Listed On Document | |
| Warranty Deed | $385,000 | None Listed On Document | |
| Warranty Deed | $266,500 | Title America Real Estate Cl | |
| Interfamily Deed Transfer | $99,700 | Landmark Title | |
| Warranty Deed | $201,800 | Attorney |
Mortgage History
| Date | Status | Loan Amount | Loan Type |
|---|---|---|---|
| Open | $365,750 | New Conventional | |
| Closed | $365,750 | New Conventional | |
| Previous Owner | $270,779 | VA | |
| Previous Owner | $189,700 | New Conventional | |
| Previous Owner | $198,118 | FHA |
Similar Homes in the area
Source: realMLS (Northeast Florida Multiple Listing Service)
MLS Number: 2078110
APN: 249041-0013
- 1120 Linwood Loop
- 525 Willow Oak Ln
- 1108 Lake Parke Dr
- 853 Putters Green Way N
- 160 Elmwood Dr
- 1501 Alton Ct
- 653 Box Branch Cir
- 200 Springwood Ln
- 1029 Larkspur Loop
- 236 Springwood Ln
- 1036 Durbin Parke Dr
- 153 Bartram Parke Dr
- 689 Box Branch Cir
- 440 Crescent Pond Dr
- 448 Crescent Pond Dr
- 541 Grand Parke Dr
- 565 Grand Parke Dr
- 1621 Summerdown Way
- 1405 W Chinaberry Ct
- 400 Oak Pond Dr






