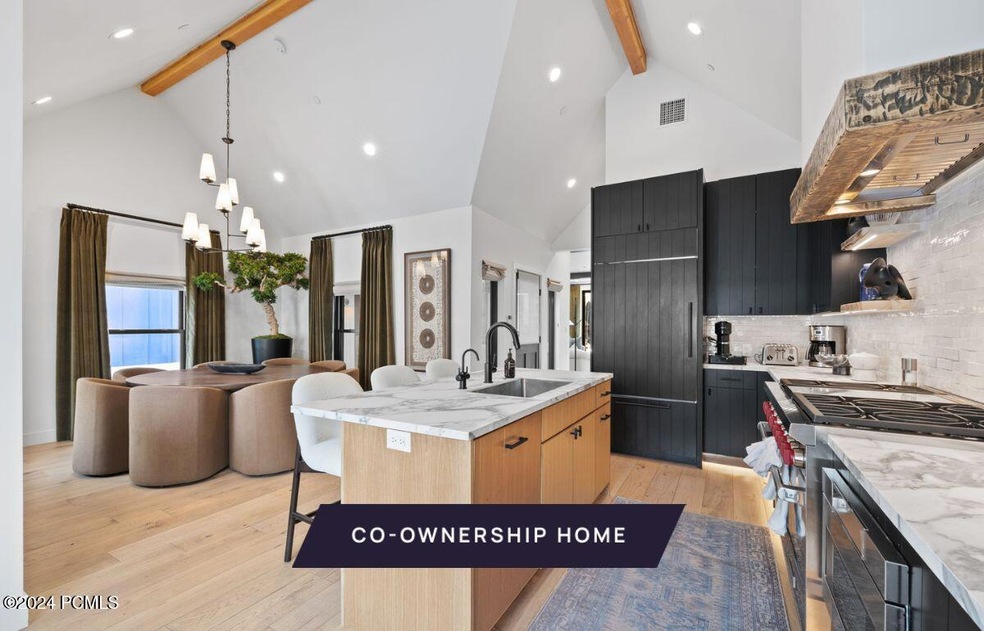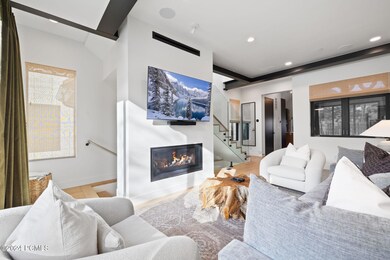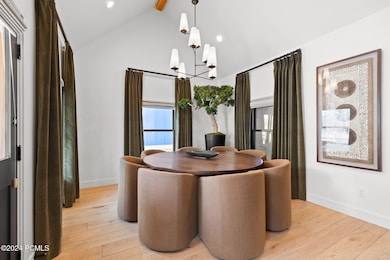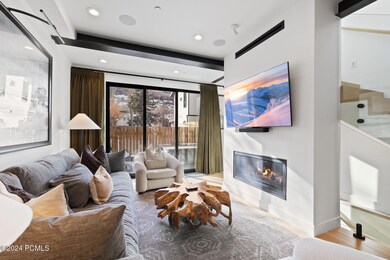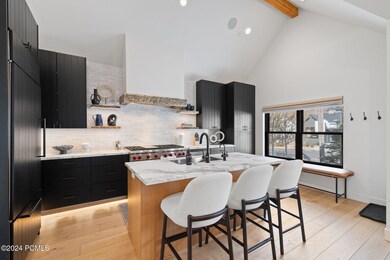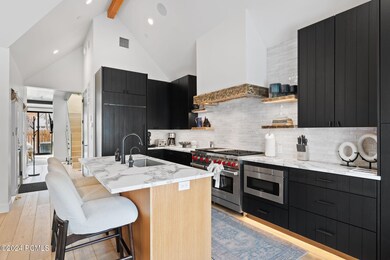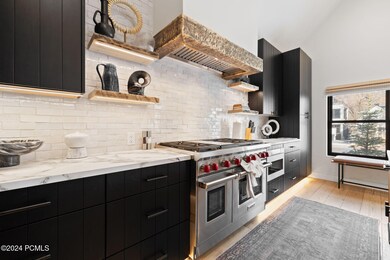
1125 Park Ave Unit 3 Park City, UT 84060
Old Town NeighborhoodHighlights
- Heated Driveway
- New Construction
- Sauna
- McPolin Elementary School Rated A
- Spa
- 4-minute walk to City Park
About This Home
As of December 2024New co-ownership opportunity: Own one-eighth of this turnkey home, professionally managed by Pacaso. Historic charm meets modern living in Timberline, a 4-bedroom, 5-bath home in the heart of Park City's coveted Old Town. Close to skiing, restaurants, and shops, the renovated home's modern addition takes the mountain lifestyle to new heights. The spacious open floor plan great room combines vaulted ceilings, wide-plank oak floors, and a custom fireplace to create the perfect gathering spot. The gourmet kitchen features a custom island, Sub-Zero and Wolf appliances, and a dining area that seats 10. The backsplash is decorated with handcrafted Moroccan tile and the custom range hood has reclaimed wood trim. The primary suite exudes spa-like luxury, with vaulted ceilings, built-in cabinets, and an en suite bath featuring a soaking tub, dual vanity, walk-in shower, and backlit mirrors. Each guest room - including one with built-in bunk beds - has an en suite bathroom. Plus, there's a custom hybrid 2-in-1 infrared/traditional Finnish sauna and a backyard hot tub. A spiral staircase leads to a private open-air roof deck with panoramic views and a cozy fire pit. A lower-level family room with a wet bar makes entertaining easy. The heated garage includes an EV charging station. The home is currently undergoing a design refresh. It will have all new furniture and be professionally decorated.
Last Agent to Sell the Property
eXp Realty, LLC (Park City) License #6026300-SA00

Last Buyer's Agent
Non Agent
Non Member
Home Details
Home Type
- Single Family
Est. Annual Taxes
- $8,273
Year Built
- Built in 2023 | New Construction
Lot Details
- 2,875 Sq Ft Lot
- Partially Fenced Property
- Landscaped
- Sloped Lot
- Sprinkler System
Parking
- 1 Car Attached Garage
- Garage Door Opener
- Heated Driveway
- On-Street Parking
Home Design
- Fractional Ownership
- Mountain Contemporary Architecture
- Wood Frame Construction
- Shingle Roof
- Asphalt Roof
- Wood Siding
- Concrete Perimeter Foundation
Interior Spaces
- 2,585 Sq Ft Home
- Furnished
- Gas Fireplace
- Family Room
- Formal Dining Room
- Sauna
- Mountain Views
- Sump Pump
- Fire and Smoke Detector
Kitchen
- Oven
- Gas Range
- Microwave
- ENERGY STAR Qualified Refrigerator
- Dishwasher
- Disposal
Flooring
- Wood
- Radiant Floor
Bedrooms and Bathrooms
- 4 Bedrooms
- 3 Bathrooms
Laundry
- Laundry Room
- ENERGY STAR Qualified Washer
Outdoor Features
- Spa
- Balcony
- Deck
- Outdoor Storage
- Outdoor Gas Grill
Location
- Property is near public transit
- Property is near a bus stop
Utilities
- Mini Split Air Conditioners
- Heating System Uses Natural Gas
- Mini Split Heat Pump
- Natural Gas Connected
- Gas Water Heater
- Water Softener is Owned
- Cable TV Available
Listing and Financial Details
- Assessor Parcel Number Jm-B-3
Community Details
Overview
- No Home Owners Association
- Association fees include snow removal
- Old Town Area Subdivision
Amenities
- Sauna
Map
Home Values in the Area
Average Home Value in this Area
Property History
| Date | Event | Price | Change | Sq Ft Price |
|---|---|---|---|---|
| 04/22/2025 04/22/25 | For Sale | $750,000 | -0.7% | $290 / Sq Ft |
| 12/30/2024 12/30/24 | Sold | -- | -- | -- |
| 12/09/2024 12/09/24 | Pending | -- | -- | -- |
| 09/30/2024 09/30/24 | For Sale | $755,000 | -- | $292 / Sq Ft |
Tax History
| Year | Tax Paid | Tax Assessment Tax Assessment Total Assessment is a certain percentage of the fair market value that is determined by local assessors to be the total taxable value of land and additions on the property. | Land | Improvement |
|---|---|---|---|---|
| 2023 | $8,273 | $1,467,432 | $1,050,000 | $417,432 |
| 2022 | $5,690 | $863,767 | $800,000 | $63,767 |
| 2021 | $0 | $0 | $0 | $0 |
Mortgage History
| Date | Status | Loan Amount | Loan Type |
|---|---|---|---|
| Open | $2,109,000 | New Conventional | |
| Open | $3,197,600 | New Conventional |
Deed History
| Date | Type | Sale Price | Title Company |
|---|---|---|---|
| Warranty Deed | -- | Metro Title & Escrow |
Similar Homes in Park City, UT
Source: Park City Board of REALTORS®
MLS Number: 12403992
APN: JM-B
