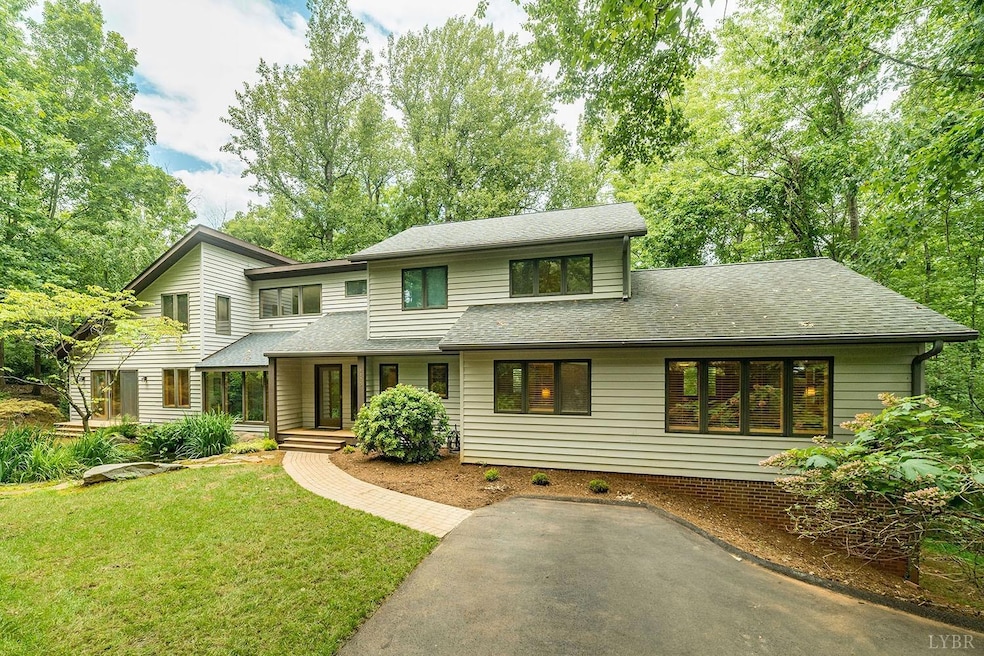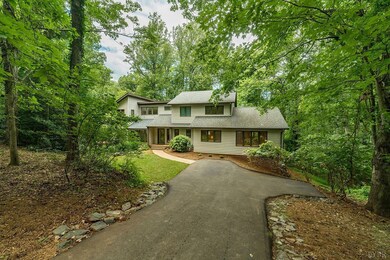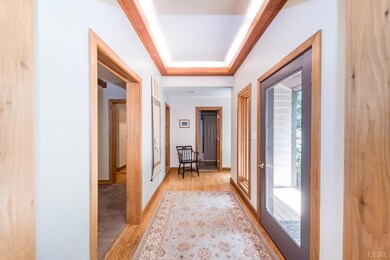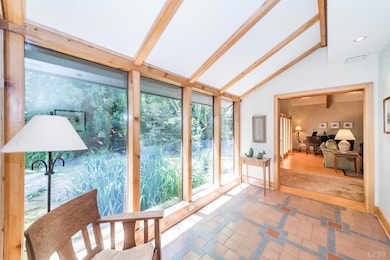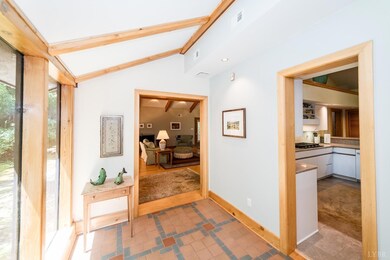
1125 Running Cedar Way Lynchburg, VA 24503
Boonsboro NeighborhoodHighlights
- Contemporary Architecture
- Secluded Lot
- Main Floor Bedroom
- Paul Munro Elementary School Rated A-
- Wood Flooring
- Workshop
About This Home
As of September 2024Custom, contemporary home nestled in a very private setting in the heart of Boonsboro. Stunning, open floor plan with vaulted ceilings, two sided chunky stone fireplace, a wet bar and a shaded covered deck overlooking a wooded backyard. Natural wood molding and details create the feeling of a mountain retreat. Nooks for reading, views of the koi pond and a babbling waterfall from the front of the yard create a zen-like setting. Completely renovated main level ensuite master with an additional BR, office & full bath and on the main level. The second level features an open office that looks down into the living/dining area, 3 additional BRs and a full bath. The terrace level offers an enormous family room, 6th BR and full bath. The house is loaded with storage options. Huge pantry, exercise room, workshop, storage area and 1 car garage. There are two driveways 1 in the front and 1 off the side yard for loads of parking options. Magically serene with ferns, water features and woodlands.
Last Agent to Sell the Property
Amy Scott
John Stewart Walker, Inc License #0225087698
Home Details
Home Type
- Single Family
Est. Annual Taxes
- $4,777
Year Built
- Built in 1988
Lot Details
- 0.93 Acre Lot
- Secluded Lot
- Garden
Home Design
- Contemporary Architecture
- Shingle Roof
Interior Spaces
- 4,876 Sq Ft Home
- 2-Story Property
- Wet Bar
- Central Vacuum
- Ceiling Fan
- Gas Log Fireplace
- Formal Dining Room
- Workshop
- Scuttle Attic Hole
Kitchen
- Built-In Double Oven
- Cooktop
- Microwave
- Disposal
Flooring
- Wood
- Carpet
- Ceramic Tile
- Vinyl Plank
Bedrooms and Bathrooms
- Main Floor Bedroom
- Bathtub Includes Tile Surround
Laundry
- Laundry on main level
- Dryer
Finished Basement
- Heated Basement
- Walk-Out Basement
- Basement Fills Entire Space Under The House
- Interior and Exterior Basement Entry
- Workshop
Parking
- Garage
- 1 Carport Space
- Basement Garage
- Off-Street Parking
Schools
- Paul Munro Elementary School
- Linkhorne Midl Middle School
- E. C. Glass High School
Utilities
- Forced Air Zoned Heating and Cooling System
- Underground Utilities
- Gas Water Heater
- High Speed Internet
Community Details
- Regency Woods Subdivision
- Net Lease
Listing and Financial Details
- Assessor Parcel Number 19210007
Map
Home Values in the Area
Average Home Value in this Area
Property History
| Date | Event | Price | Change | Sq Ft Price |
|---|---|---|---|---|
| 09/13/2024 09/13/24 | Sold | $633,900 | -2.5% | $130 / Sq Ft |
| 08/07/2024 08/07/24 | Pending | -- | -- | -- |
| 08/03/2024 08/03/24 | For Sale | $649,900 | +44.4% | $133 / Sq Ft |
| 03/30/2012 03/30/12 | Sold | $450,000 | -19.5% | $92 / Sq Ft |
| 03/06/2012 03/06/12 | Pending | -- | -- | -- |
| 10/25/2011 10/25/11 | For Sale | $559,000 | -- | $115 / Sq Ft |
Tax History
| Year | Tax Paid | Tax Assessment Tax Assessment Total Assessment is a certain percentage of the fair market value that is determined by local assessors to be the total taxable value of land and additions on the property. | Land | Improvement |
|---|---|---|---|---|
| 2024 | $4,778 | $536,800 | $70,000 | $466,800 |
| 2023 | $2,389 | $536,800 | $70,000 | $466,800 |
| 2022 | $4,431 | $430,200 | $70,000 | $360,200 |
| 2021 | $4,775 | $430,200 | $70,000 | $360,200 |
| 2020 | $4,472 | $402,900 | $70,000 | $332,900 |
| 2019 | $4,472 | $402,900 | $70,000 | $332,900 |
| 2018 | $4,360 | $392,800 | $70,000 | $322,800 |
| 2017 | $4,360 | $392,800 | $70,000 | $322,800 |
| 2016 | $4,360 | $392,800 | $70,000 | $322,800 |
| 2015 | $2,180 | $392,800 | $70,000 | $322,800 |
| 2014 | $4,360 | $341,300 | $70,000 | $271,300 |
Mortgage History
| Date | Status | Loan Amount | Loan Type |
|---|---|---|---|
| Open | $383,900 | New Conventional | |
| Closed | $383,900 | New Conventional | |
| Previous Owner | $455,000 | New Conventional |
Deed History
| Date | Type | Sale Price | Title Company |
|---|---|---|---|
| Deed | $633,900 | Chicago Title | |
| Deed | $450,000 | None Available |
Similar Homes in Lynchburg, VA
Source: Lynchburg Association of REALTORS®
MLS Number: 353837
APN: 192-10-007
- 4905 Mountain Laurel Dr
- 4922 Locksview Rd
- 611 Heritage Dr
- Lot 6 Trents Ferry Rd
- Lot 2 Trents Ferry Rd
- Lot 11 Trents Ferry Rd
- Lot 8/9 Trents Ferry Rd
- Lot 5 Trents Ferry Rd
- Lot 10 Trents Ferry Rd
- 4802 Old Boonsboro Rd
- 4315 Gorman Dr
- 2111 Oak Park Place
- 2034 Royal Oak Way
- 1926 Canterbury Ct Unit 301
- 2004 Burnt Bridge Rd
- 321 Barkley Ct
- 2020 Burnt Bridge Rd
- 117 Craftsman Way
- 112 Carriage Way
- 129 Linden Ave
