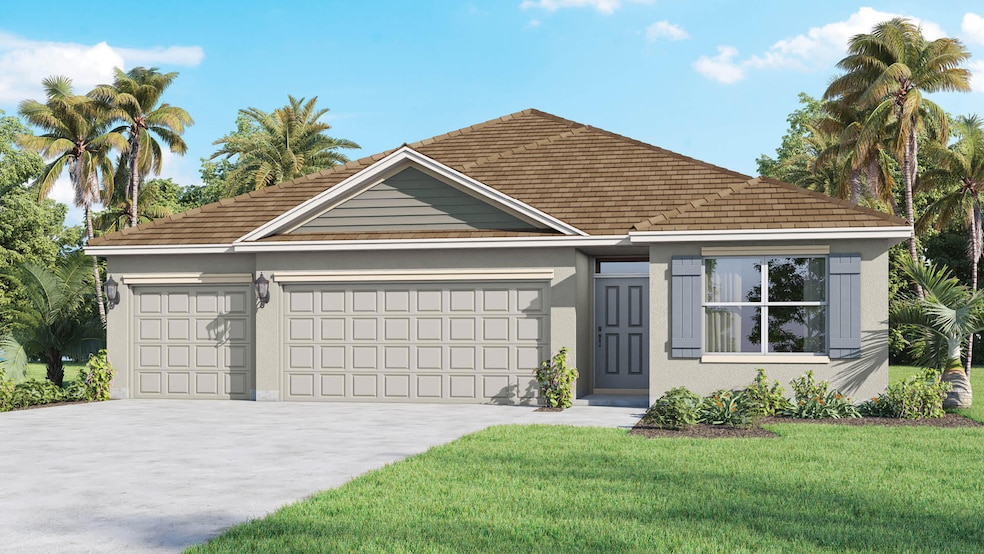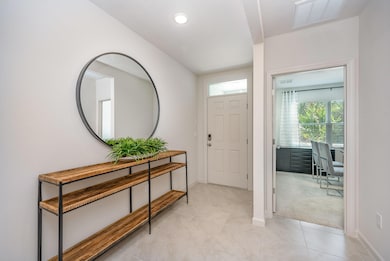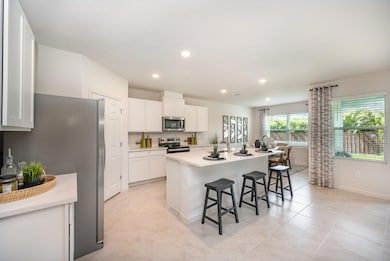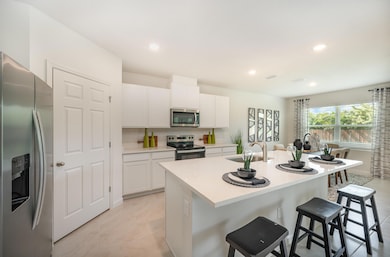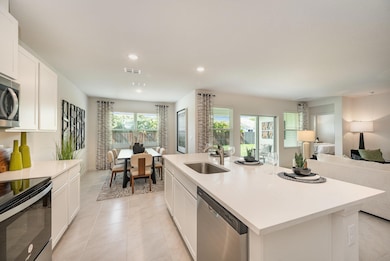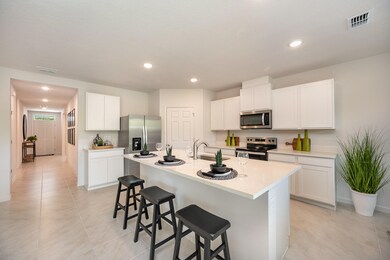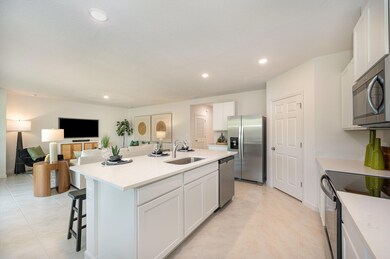
1125 SW Abingdon Ave Port St. Lucie, FL 34953
Hidden Oaks NeighborhoodEstimated payment $2,955/month
Highlights
- New Construction
- Separate Shower in Primary Bathroom
- Laundry Room
- Gated Community
- Walk-In Closet
- Entrance Foyer
About This Home
This beautifully designed, all-concrete block, one-story home features an efficient floor plan. The foyer leads to two guest bedrooms sharing a full bath and a third with an ensuite. A laundry room and linen closet are across the hall. The three-car garage includes openers, with ample parking on the wide driveway. Located in a boat and RV-friendly area with no HOA restrictions. The kitchen boasts an expansive island, quartz countertops, oversized undermount sink, and a large pantry. The primary suite offers a luxurious bath, double vanity, walk-in closet, and shower/tub combo. Smart home technology included.
Home Details
Home Type
- Single Family
Est. Annual Taxes
- $1,529
Year Built
- Built in 2025 | New Construction
Lot Details
- 10,454 Sq Ft Lot
- Property is zoned RS-2PS
Parking
- 3 Car Garage
Home Design
- Shingle Roof
- Composition Roof
Interior Spaces
- 2,020 Sq Ft Home
- 1-Story Property
- Blinds
- Entrance Foyer
- Family Room
- Laundry Room
Kitchen
- Electric Range
- Microwave
- Dishwasher
- Disposal
Flooring
- Carpet
- Ceramic Tile
Bedrooms and Bathrooms
- 4 Bedrooms
- Split Bedroom Floorplan
- Walk-In Closet
- 3 Full Bathrooms
- Dual Sinks
- Separate Shower in Primary Bathroom
Utilities
- Central Heating and Cooling System
- Electric Water Heater
- Cable TV Available
Listing and Financial Details
- Assessor Parcel Number 342061000900009
Community Details
Overview
- Built by D.R. Horton
- Port St Lucie Section 23 Subdivision
Security
- Gated Community
Map
Home Values in the Area
Average Home Value in this Area
Tax History
| Year | Tax Paid | Tax Assessment Tax Assessment Total Assessment is a certain percentage of the fair market value that is determined by local assessors to be the total taxable value of land and additions on the property. | Land | Improvement |
|---|---|---|---|---|
| 2024 | $1,447 | $109,400 | $109,400 | -- |
| 2023 | $1,447 | $103,100 | $103,100 | $0 |
| 2022 | $1,394 | $103,100 | $103,100 | $0 |
| 2021 | $1,008 | $45,900 | $45,900 | $0 |
| 2020 | $930 | $39,400 | $39,400 | $0 |
| 2019 | $849 | $32,700 | $32,700 | $0 |
| 2018 | $785 | $32,800 | $32,800 | $0 |
| 2017 | $733 | $29,600 | $29,600 | $0 |
| 2016 | $660 | $23,700 | $23,700 | $0 |
| 2015 | $607 | $20,000 | $20,000 | $0 |
| 2014 | $552 | $16,940 | $0 | $0 |
Property History
| Date | Event | Price | Change | Sq Ft Price |
|---|---|---|---|---|
| 02/17/2025 02/17/25 | Price Changed | $516,965 | +1.0% | $256 / Sq Ft |
| 01/28/2025 01/28/25 | For Sale | $511,965 | +232.4% | $253 / Sq Ft |
| 07/30/2024 07/30/24 | Sold | $154,000 | 0.0% | -- |
| 07/22/2024 07/22/24 | Price Changed | $154,000 | -3.8% | -- |
| 06/04/2024 06/04/24 | Pending | -- | -- | -- |
| 06/01/2024 06/01/24 | For Sale | $160,000 | -- | -- |
Deed History
| Date | Type | Sale Price | Title Company |
|---|---|---|---|
| Warranty Deed | $154,000 | Dhi Title Of Florida |
Similar Homes in the area
Source: BeachesMLS
MLS Number: R11056554
APN: 34-20-610-0090-0009
- 2374 SW Savona Blvd
- 2374 SW Woodridge St
- 1266 SW Dalton Ave
- 1066 SW Sultan Dr
- 2519 SW Calender St
- 1297 SW Ackard Ave
- 2543 SW Deckard St
- 1198 SW London Ln
- 2311 SW Freeman St
- 1142 SW Sarto Ln
- 1181 SW Sarto Ln
- 2585 SW Deckard St
- 1073 SW General Patton Terrace
- 1125 SW Sarto Ln
- 1161 SW Abisco Rd
- 1202 SW Abisco Rd
- 1462 SW Abingdon Ave
- 2361 SW Chateau Terrace
- 1141 SW Abisco Rd
- 1320 SW Granville Ave
