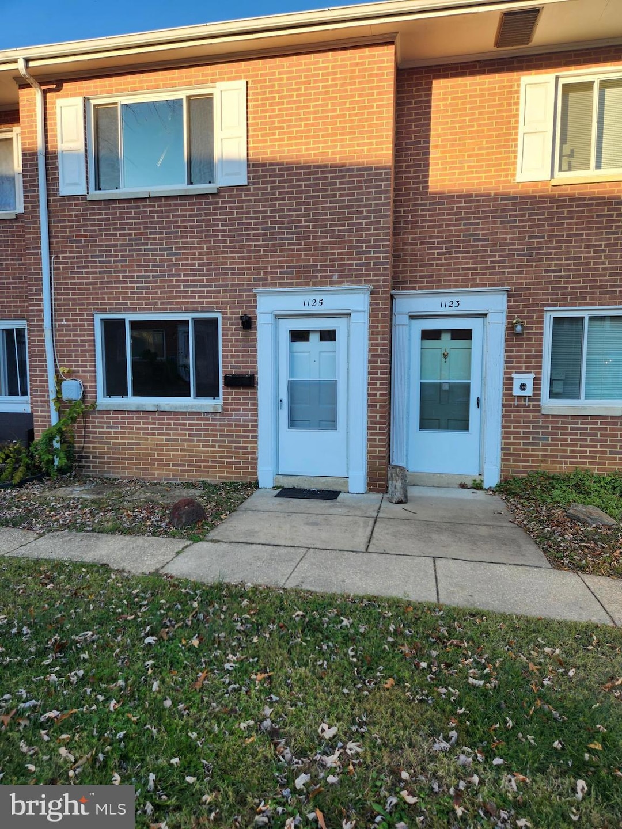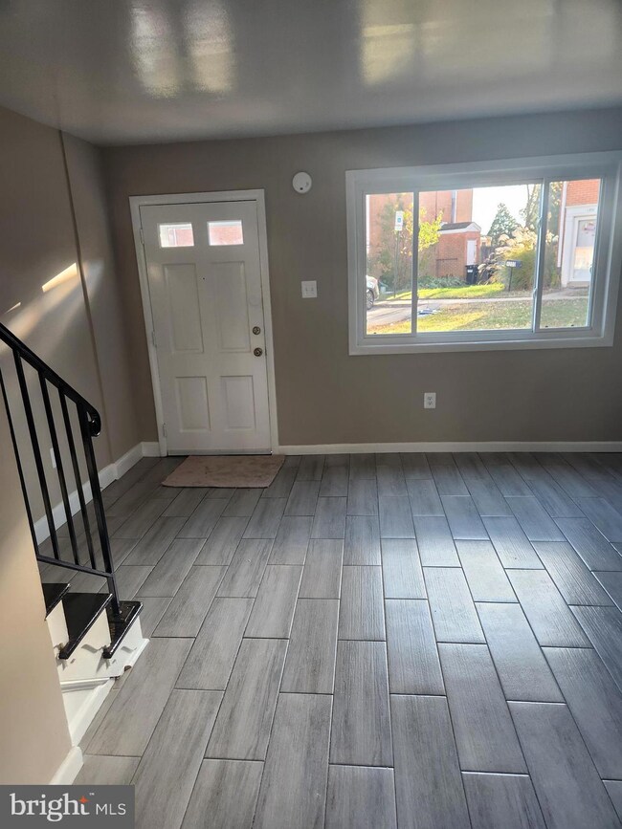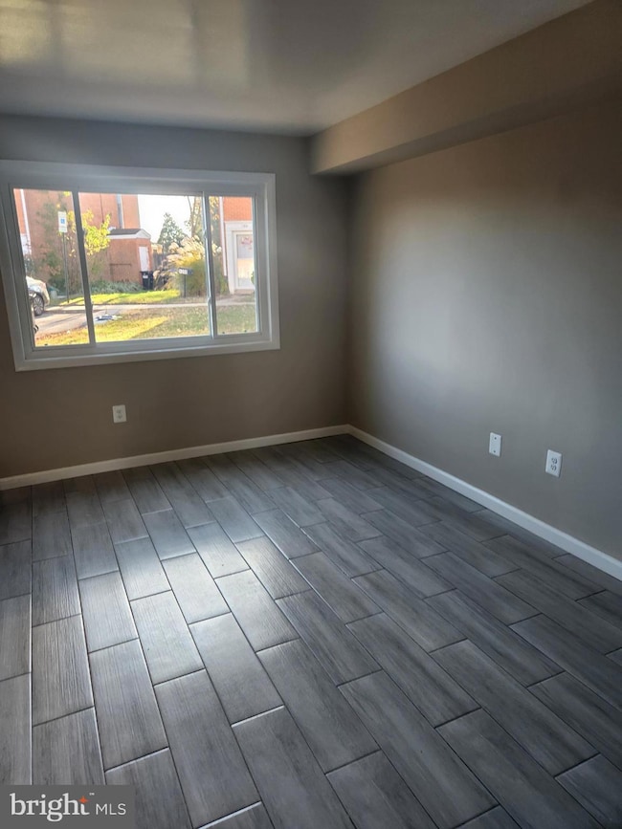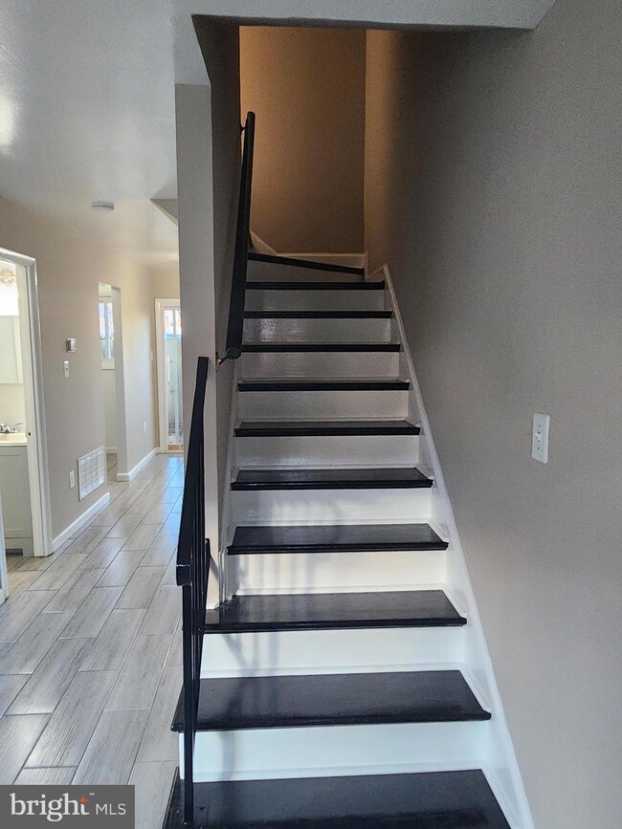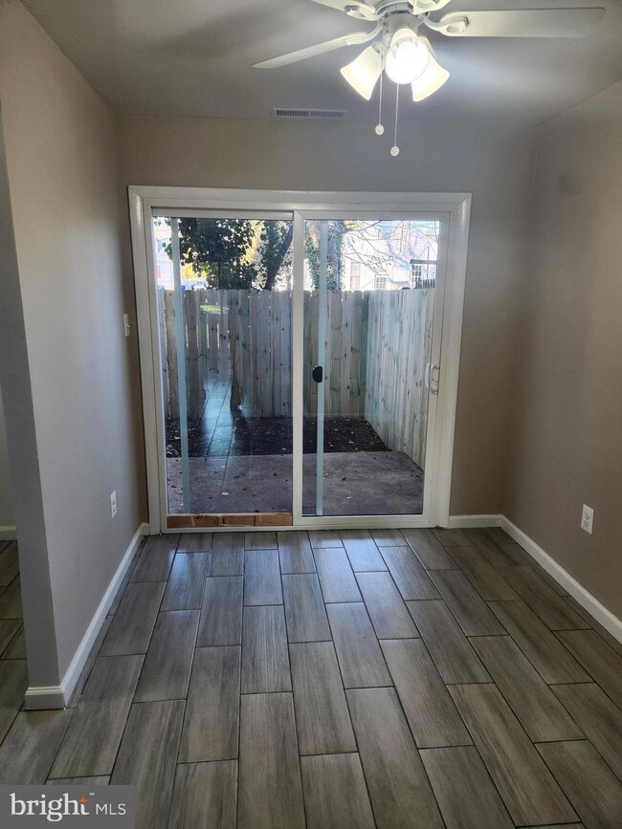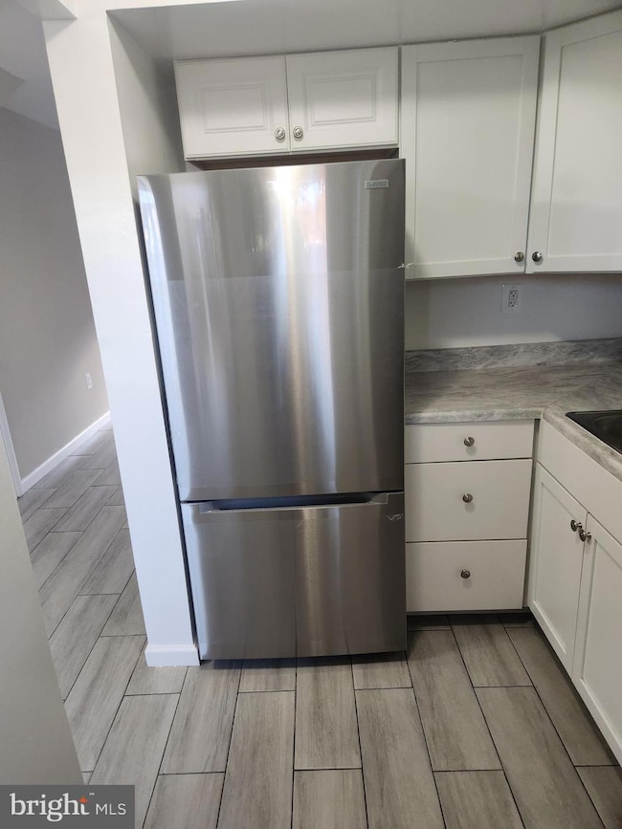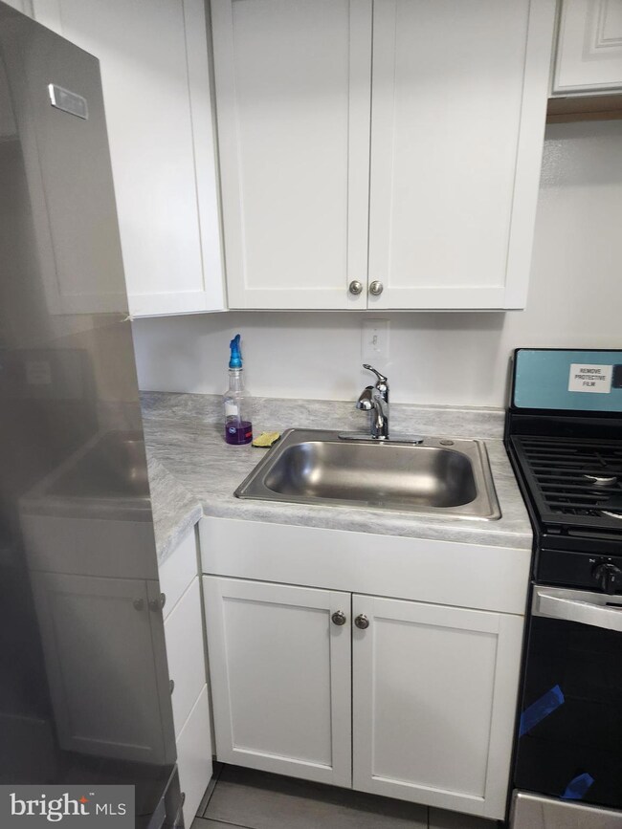
1125 Westview Terrace Laurel, MD 20707
Estimated payment $1,742/month
Highlights
- Colonial Architecture
- Wood Flooring
- Bathtub with Shower
- Traditional Floor Plan
- Galley Kitchen
- Community Playground
About This Home
Back on the market Financing fell through. Major renovation just completed on this wonderful townhome. in small townhome community. New: freshly painted walls and ceilings through-out; updated/refreshed electrical switches and outlets; refrigerator and gas stove; toilet main level bathroom; completely remodeled 2nd floor bathroom including the bathtub, vanity, sink and toilet; refinished hardwood steps to upper level; new carpet upstairs; new fence and freshened back yard. Convenient location near schools, shopping, commuter roa ds. One assigned parking space, . Water, sewer, hot water, roof maintenace are included in the condo fee. Check with lender for financing options. Cash or conventional with at least 10% down. Sold "AS IS".
Townhouse Details
Home Type
- Townhome
Est. Annual Taxes
- $2,735
Year Built
- Built in 1977 | Remodeled in 2024
Lot Details
- Privacy Fence
- Wood Fence
- Back and Front Yard
- Property is in very good condition
HOA Fees
- $260 Monthly HOA Fees
Home Design
- Colonial Architecture
- Brick Exterior Construction
- Slab Foundation
- Composition Roof
Interior Spaces
- 841 Sq Ft Home
- Property has 2 Levels
- Traditional Floor Plan
- Combination Dining and Living Room
- Galley Kitchen
Flooring
- Wood
- Carpet
- Laminate
Bedrooms and Bathrooms
- 2 Bedrooms
- Bathtub with Shower
Parking
- 1 Open Parking Space
- 1 Parking Space
- Parking Lot
Accessible Home Design
- Level Entry For Accessibility
Schools
- Laurel High School
Utilities
- Forced Air Heating and Cooling System
- Municipal Trash
- On Site Septic
Listing and Financial Details
- Assessor Parcel Number 17101023704
Community Details
Overview
- Association fees include common area maintenance, lawn maintenance, water, sewer
- Westview Terrace Condominium Condos
- Westview Subdivision
- Property Manager
Amenities
- Common Area
Recreation
- Community Playground
Pet Policy
- Breed Restrictions
Map
Home Values in the Area
Average Home Value in this Area
Tax History
| Year | Tax Paid | Tax Assessment Tax Assessment Total Assessment is a certain percentage of the fair market value that is determined by local assessors to be the total taxable value of land and additions on the property. | Land | Improvement |
|---|---|---|---|---|
| 2024 | $2,800 | $149,067 | $0 | $0 |
| 2023 | $2,528 | $135,133 | $0 | $0 |
| 2022 | $1,999 | $121,200 | $36,300 | $84,900 |
| 2021 | $2,253 | $116,133 | $0 | $0 |
| 2020 | $2,056 | $111,067 | $0 | $0 |
| 2019 | $4,490 | $106,000 | $31,800 | $74,200 |
| 2018 | $1,766 | $94,667 | $0 | $0 |
| 2017 | $1,226 | $83,333 | $0 | $0 |
| 2016 | -- | $72,000 | $0 | $0 |
| 2015 | $2,477 | $72,000 | $0 | $0 |
| 2014 | $2,477 | $72,000 | $0 | $0 |
Property History
| Date | Event | Price | Change | Sq Ft Price |
|---|---|---|---|---|
| 04/16/2025 04/16/25 | Pending | -- | -- | -- |
| 01/16/2025 01/16/25 | Price Changed | $225,000 | -5.9% | $268 / Sq Ft |
| 01/16/2025 01/16/25 | For Sale | $239,000 | 0.0% | $284 / Sq Ft |
| 12/04/2024 12/04/24 | Pending | -- | -- | -- |
| 11/25/2024 11/25/24 | For Sale | $239,000 | -- | $284 / Sq Ft |
Similar Homes in Laurel, MD
Source: Bright MLS
MLS Number: MDPG2133894
APN: 10-1023704
- 1125 Westview Terrace
- 407 Sandy Spring Rd
- 1110 Montgomery St
- 916 Philip Powers Dr
- 904 Carroll Ave
- 912 Nichols Dr
- 305 9th St
- 15461 Arbory Way
- 605 Prince George St
- 15653 Millbrook Ln
- 610 Main St Unit 413
- 15808 Millbrook Ln
- 1049 Marton St
- 1057 Marton St
- 15607 Millbrook Ln
- 15640 Millbrook Ln
- 15418 Arbory Way
- 1008 7th St
- 9151 River Hill Rd
- 7553 Woodbine Dr
