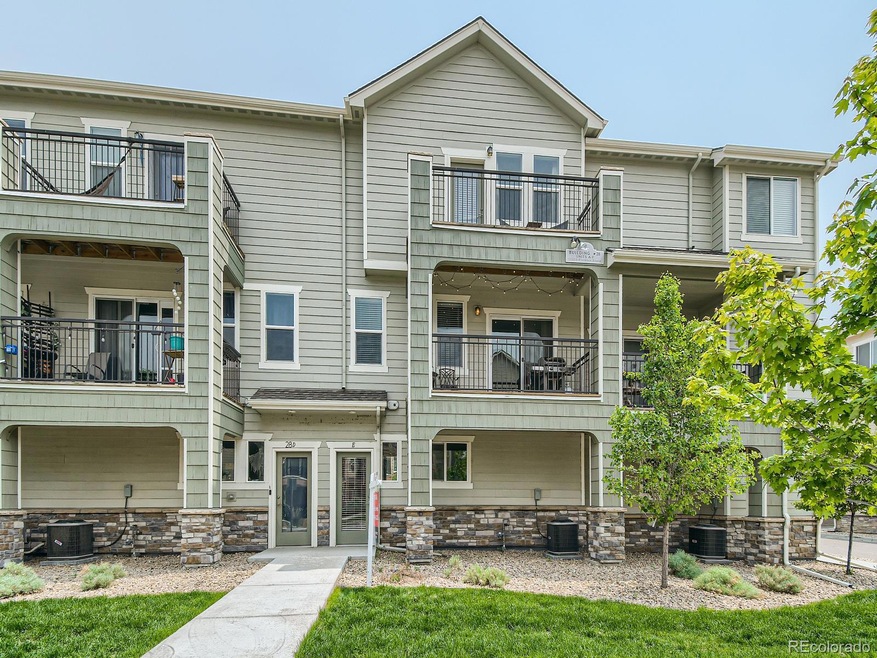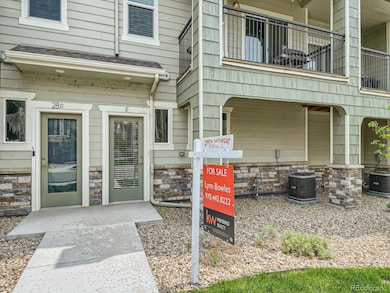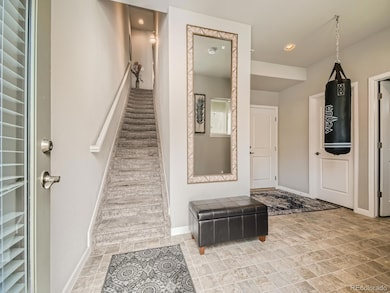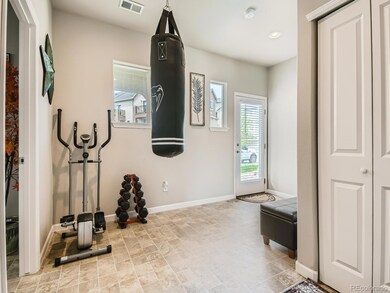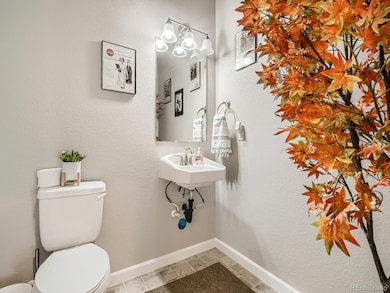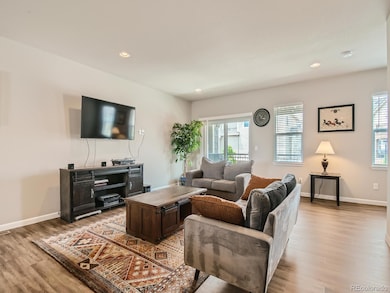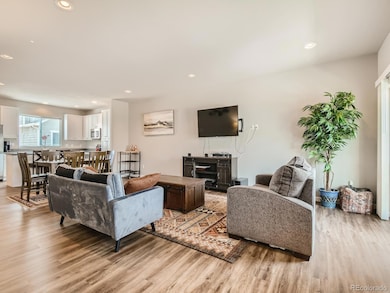11250 Florence St Unit 28E Commerce City, CO 80640
Dunes Park NeighborhoodEstimated payment $2,951/month
Highlights
- No Units Above
- Open Floorplan
- Clubhouse
- Located in a master-planned community
- Mountain View
- Deck
About This Home
Spacious townhome style condominium with spacious layout, high ceilings, and open space view balconies in The Lakes at Dunes Park. The main floor living area/great room incorporates a modern kitchen with quartz countertops, stainless steel appliances, center Island, and 42" soft-close cabinets; a wonderfully sized living room flows into the dining area and out to the oversized balcony with glass sliding doors that bring in natural light. Also, convenient 1/2 bathroom finishes off the space. Upstairs is master bedroom with two closets and balcony and master bath has two sinks, tiled shower, and soaking tub. Down the hall are two bedrooms, full guest bath, and laundry room with Maytag washer and dryer. Entry floor off of two car epoxy floor garage includes large storage room with access to the high end Water/Alkaline Filtration System, valued at 8K, 1/2 bathroom, and open foyer space for bikes and exercise equipment. Community amenities include a pool, recreation courts, soccer field and HOA events throughout the year. Enjoy quick access to major highways to commute to Downtown Denver, DIA, or mountains. This quiet community is located a short distance from King Soopers, Ziggi's Coffee, open space, various parks and trails, and more! Welcome home!
Listing Agent
Keller Williams Preferred Realty Brokerage Phone: 970-445-8222 License #100070618

Property Details
Home Type
- Condominium
Est. Annual Taxes
- $4,281
Year Built
- Built in 2018
Lot Details
- Open Space
- No Units Above
- No Units Located Below
- Landscaped
- Front Yard Sprinklers
HOA Fees
- $367 Monthly HOA Fees
Parking
- 2 Car Attached Garage
- Epoxy
Home Design
- Brick Exterior Construction
- Slab Foundation
- Frame Construction
- Composition Roof
- Wood Siding
Interior Spaces
- 1,998 Sq Ft Home
- 3-Story Property
- Open Floorplan
- Built-In Features
- High Ceiling
- Ceiling Fan
- Double Pane Windows
- Window Treatments
- Mud Room
- Entrance Foyer
- Great Room with Fireplace
- Dining Room
- Home Office
- Workshop
- Mountain Views
Kitchen
- Self-Cleaning Oven
- Range
- Dishwasher
- Kitchen Island
- Quartz Countertops
- Disposal
Flooring
- Carpet
- Laminate
- Tile
Bedrooms and Bathrooms
- 3 Bedrooms
- Walk-In Closet
Laundry
- Laundry Room
- Dryer
- Washer
Home Security
Outdoor Features
- Balcony
- Deck
Location
- Ground Level
- Property is near public transit
Schools
- Thimmig Elementary School
- Prairie View Middle School
- Prairie View High School
Utilities
- Forced Air Heating and Cooling System
- 110 Volts
- Natural Gas Connected
- Water Purifier
- Water Softener
Listing and Financial Details
- Exclusions: Sellers personal Property
- Assessor Parcel Number R0198653
Community Details
Overview
- Association fees include reserves, insurance, ground maintenance, maintenance structure, recycling, road maintenance, sewer, trash, water
- Msi Llc Association, Phone Number (720) 974-4207
- Low-Rise Condominium
- The Lakes At Dunes Park Subdivision
- Located in a master-planned community
Recreation
- Community Playground
- Community Pool
- Community Spa
- Park
Pet Policy
- Dogs and Cats Allowed
Additional Features
- Clubhouse
- Carbon Monoxide Detectors
Map
Home Values in the Area
Average Home Value in this Area
Tax History
| Year | Tax Paid | Tax Assessment Tax Assessment Total Assessment is a certain percentage of the fair market value that is determined by local assessors to be the total taxable value of land and additions on the property. | Land | Improvement |
|---|---|---|---|---|
| 2024 | $4,281 | $27,690 | $3,750 | $23,940 |
| 2023 | $4,281 | $29,970 | $4,060 | $25,910 |
| 2022 | $3,715 | $22,400 | $4,170 | $18,230 |
| 2021 | $3,805 | $22,400 | $4,170 | $18,230 |
| 2020 | $3,677 | $22,530 | $1,790 | $20,740 |
Property History
| Date | Event | Price | Change | Sq Ft Price |
|---|---|---|---|---|
| 03/07/2025 03/07/25 | Price Changed | $399,000 | -5.0% | $200 / Sq Ft |
| 01/24/2025 01/24/25 | For Sale | $419,999 | -- | $210 / Sq Ft |
Deed History
| Date | Type | Sale Price | Title Company |
|---|---|---|---|
| Special Warranty Deed | $313,200 | First American Title |
Mortgage History
| Date | Status | Loan Amount | Loan Type |
|---|---|---|---|
| Open | $239,000 | New Conventional | |
| Closed | $286,400 | New Conventional |
Source: REcolorado®
MLS Number: 6519066
APN: 1721-03-4-01-300
- 11250 Florence St Unit 21A
- 11250 Florence St Unit 20B
- 11250 Florence St Unit 5C
- 11250 Florence St Unit 17D
- 11250 Florence St Unit 28F
- 11250 Florence St Unit 29D
- 11250 Florence St Unit 28E
- 11250 Florence St Unit 13D
- 9756 E 113th Ave
- 9714 E 113th Ave
- 9472 E 109th Place
- 9481 E 109th Dr
- 11462 Iola St
- 9437 E 108th Dr
- 9435 E 108th Place
- 11499 Kenton St
- 10933 E 115th Place
- 9478 E 108th Ave
- 11234 E 112th Place
- 9369 Longs Peak Dr
