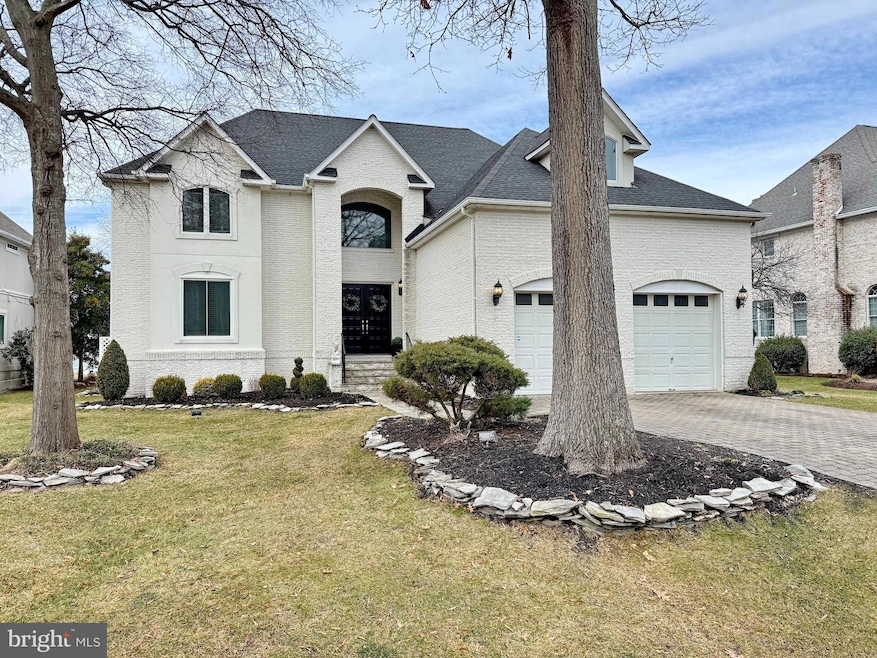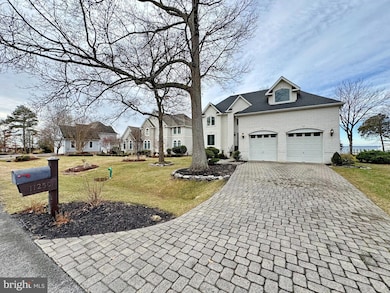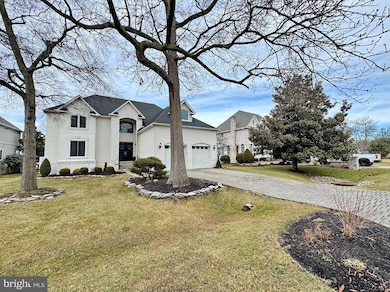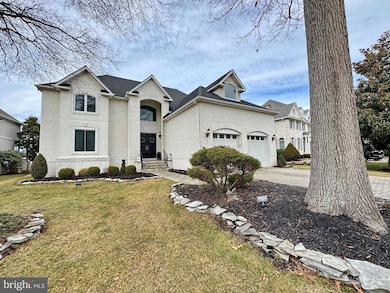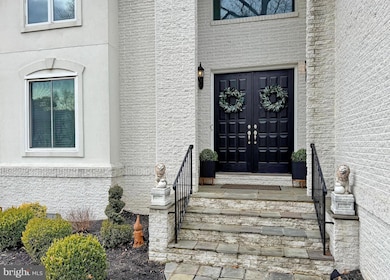11250 Keokee Ct Swan Point, MD 20645
Newburg NeighborhoodHighlights
- 90 Feet of Waterfront
- Marina
- Private Dock Site
- La Plata High School Rated A-
- Boat Ramp
- Golf Club
About This Home
As of March 2025Professional Pictures coming soon!
Welcome to your dream waterfront oasis on the stunning Potomac River in the sought after resort style neighborhood of Swan Point! This exquisite five-bedroom, three-bathroom home offers the perfect blend of luxury and comfort, making it an ideal retreat for family and friends. Step inside to discover an expansive open layout. Enjoy cooking in your gourmet kitchen with panoramic views of the Potomac River through the adjacent sunroom and family room. The sunroom bathed in natural light, offers a serene space to relax, dine or simply soak in the beauty of the water. The two-story living room, features a cozy double sided fireplace that creates a warm and inviting atmosphere in both rooms and the built-in bar area is perfect for entertaining, while the balconies provide breathtaking views of the river. Venture outside to your personal paradise, complete with a private pier and boat lift, perfect for water enthusiasts. The extensive landscaping enhances the outdoor space, offering a putting area to sharpen your golf skills and fire pit area to enjoy evenings under the stars, as well as a spacious backyard for play and relaxation. Enjoy peaceful mornings by the water, exciting boating adventures, and delightful gatherings in your beautifully landscaped outdoor haven.
The community amenities to be enjoyed include a olympic size pool overlooking the water, walking/biking trails, tennis courts, racketball courts, marina, sandy picnic area looking out on the Potomac River, and a beautiful 18 hole golf course with a putting green and driving range to sharpen you golf game. The Country Club's Restaurant and Bar offers a wonderful outing for nights when you don't feel like cooking or you may enjoy one of the many planned wine tastings, painting parties, murder mystery dinners, Sunday bruches or the Summer Concert Series on the veranda. This is resort living at it's finest.
This property is not just a home; it’s a lifestyle. Don't miss the opportunity to make this waterfront gem your own!
Home Details
Home Type
- Single Family
Est. Annual Taxes
- $10,449
Year Built
- Built in 1998
Lot Details
- 0.3 Acre Lot
- 90 Feet of Waterfront
- Home fronts navigable water
- Property is in excellent condition
- Property is zoned RM
HOA Fees
- $35 Monthly HOA Fees
Parking
- 2 Car Attached Garage
- Oversized Parking
- Parking Storage or Cabinetry
- Front Facing Garage
- Driveway
Property Views
- River
- Panoramic
Home Design
- Contemporary Architecture
- Brick Exterior Construction
- Architectural Shingle Roof
Interior Spaces
- 4,124 Sq Ft Home
- Property has 2 Levels
- Bar
- Double Sided Fireplace
- Gas Fireplace
- Crawl Space
Flooring
- Wood
- Luxury Vinyl Plank Tile
Bedrooms and Bathrooms
Outdoor Features
- Canoe or Kayak Water Access
- Private Water Access
- River Nearby
- Swimming Allowed
- Private Dock Site
- Stream or River on Lot
- Powered Boats Permitted
- Lake Privileges
- Balcony
- Deck
- Screened Patio
- Terrace
- Porch
Schools
- Dr T L Higdon Elementary School
- Piccowaxen Middle School
- La Plata High School
Utilities
- Air Source Heat Pump
- Electric Water Heater
Listing and Financial Details
- Tax Lot 5
- Assessor Parcel Number 0905033594
Community Details
Overview
- Association fees include common area maintenance, pool(s)
- $175 Other Monthly Fees
- Spoa HOA
- Swan Point Subdivision
Amenities
- Common Area
- Clubhouse
- Meeting Room
- Party Room
- Community Dining Room
- Bar or Lounge
Recreation
- Boat Ramp
- Marina
- Beach
- Golf Club
- Golf Course Community
- Golf Course Membership Available
- Tennis Courts
- Community Playground
- Lap or Exercise Community Pool
- Fishing Allowed
- Putting Green
- Jogging Path
- Bike Trail
Map
Home Values in the Area
Average Home Value in this Area
Property History
| Date | Event | Price | Change | Sq Ft Price |
|---|---|---|---|---|
| 03/14/2025 03/14/25 | Sold | $1,195,000 | 0.0% | $290 / Sq Ft |
| 02/11/2025 02/11/25 | For Sale | $1,195,000 | +75.7% | $290 / Sq Ft |
| 08/29/2017 08/29/17 | Sold | $680,000 | -2.8% | $166 / Sq Ft |
| 07/27/2017 07/27/17 | Pending | -- | -- | -- |
| 06/22/2017 06/22/17 | Price Changed | $699,900 | -2.8% | $171 / Sq Ft |
| 04/01/2017 04/01/17 | For Sale | $719,900 | -- | $176 / Sq Ft |
Tax History
| Year | Tax Paid | Tax Assessment Tax Assessment Total Assessment is a certain percentage of the fair market value that is determined by local assessors to be the total taxable value of land and additions on the property. | Land | Improvement |
|---|---|---|---|---|
| 2024 | $9,610 | $787,100 | $0 | $0 |
| 2023 | $9,396 | $657,500 | $194,500 | $463,000 |
| 2022 | $8,928 | $657,500 | $194,500 | $463,000 |
| 2021 | $9,012 | $657,500 | $194,500 | $463,000 |
| 2020 | $9,012 | $666,400 | $289,000 | $377,400 |
| 2019 | $9,002 | $666,400 | $289,000 | $377,400 |
| 2018 | $8,953 | $666,400 | $289,000 | $377,400 |
| 2017 | $8,997 | $670,500 | $0 | $0 |
| 2016 | -- | $666,800 | $0 | $0 |
| 2015 | $4,920 | $663,100 | $0 | $0 |
| 2014 | $4,920 | $659,400 | $0 | $0 |
Mortgage History
| Date | Status | Loan Amount | Loan Type |
|---|---|---|---|
| Previous Owner | $645,916 | VA | |
| Previous Owner | $655,750 | VA | |
| Previous Owner | $669,037 | VA | |
| Previous Owner | $123,000 | No Value Available |
Deed History
| Date | Type | Sale Price | Title Company |
|---|---|---|---|
| Deed | $1,195,000 | Buyers Title | |
| Deed | $1,195,000 | Buyers Title | |
| Deed | $680,000 | Buyers Title Inc | |
| Deed | $145,000 | -- | |
| Deed | $175,900 | -- |
Source: Bright MLS
MLS Number: MDCH2039462
APN: 05-033594
- 11250 Lord Baltimore Dr
- 14875 Buckingham Ct
- 11310 Ingels Ct
- 11300 Lord Baltimore Dr
- 11325 Ingels Ct
- 14835 King Charles Dr
- 14920 Abelia Ct
- 14710 Jennifer Ct
- 14840 Ivanhoe Ct
- 14720 Locust Ct
- 14590 Honeysuckle Way
- 11587 Wollaston Cir
- 11547 Wollaston Cir
- 11612 Wollaston Cir
- 11770 Over Creek Ct
- 11568 Beacon Hill Ct
- 11564 Beacon Hill Ct
- 11504 Beacon Hill Ct
- 11505 Beacon Hill Ct
- 11521 Beacon Hill Ct
