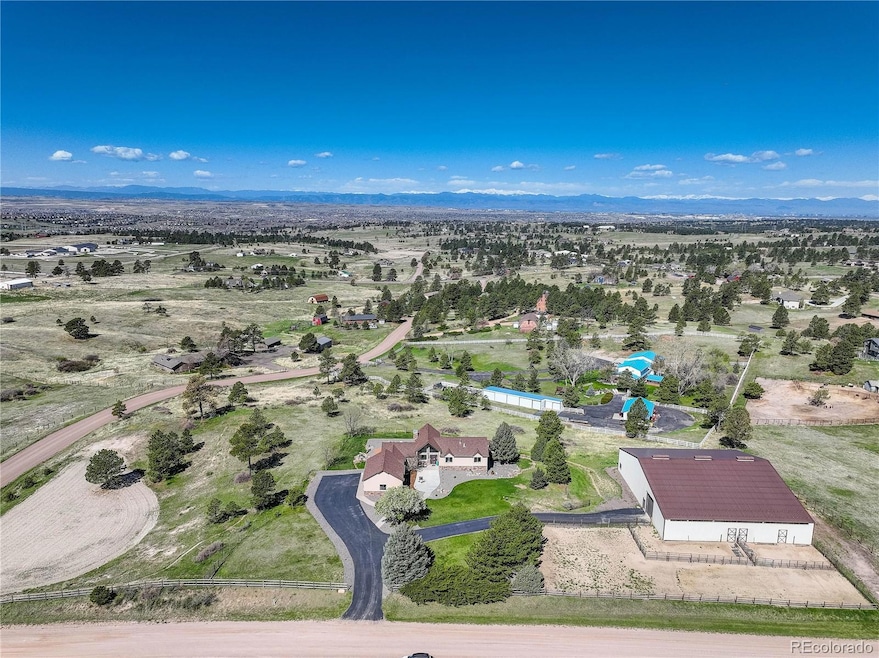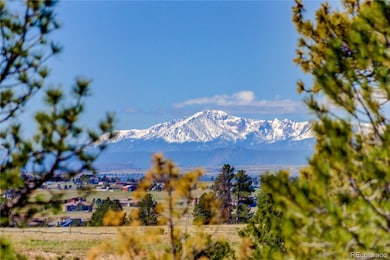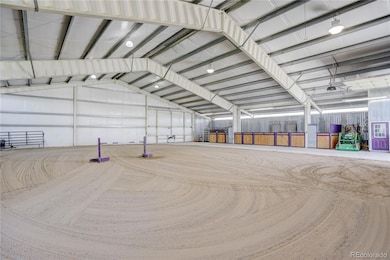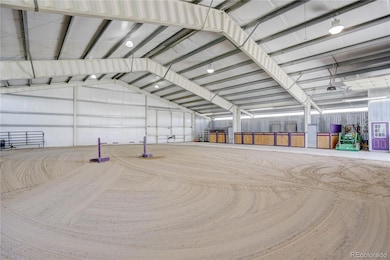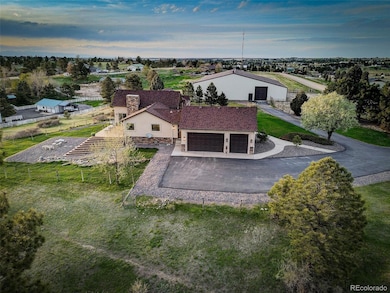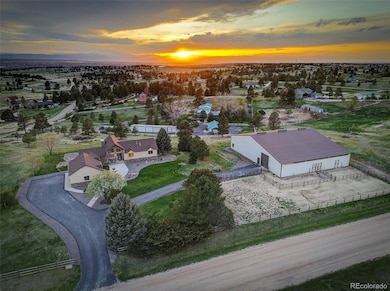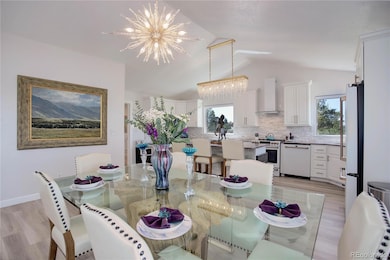Wake up to the sun painting the expansive mountain peaks outside your bedroom in this stunning horse property on over 5 acres. Pikes Peak to Long’s Peak views and mountains out 9 of 15 total rooms, including walk-out basement rooms. Features and upgrades are generous: 90x80 Indoor arena & barn, outdoor arena, fenced pasture, asphalt driveway, shed, expansive west-facing decks, large pondless stream, new landscaping, amphitheater steps, 3-car garage with oversized door, mounted mud-room sink, new GE Café appliances, vent hood, new cabinetry, stone backsplash, granite counters, walk-in pantry, upgraded lighting, large picture windows throughout, horizontal cable stair railing inside & out, luxury vinyl plank flooring, new carpet, whole-house fan & A/C, updated wall texture & paint, travertine tiles in guest bath, elegant upscale primary bath with soaking tub, stone shower, large walk-in closet, smart silhouette blinds throughout, custom-painted professional starry-night sky in guest bedroom, walk-out basement with colored concrete patio, wet bar/kitchenette in basement, jet tub in basement bathroom and extra storage. The Eagle-span indoor arena currently has 2 stalls which can be removed or converted to 3 stalls. Concrete drive isle for horse trailer/RV pull-through/parking, bi-fold hangar door and oversized garage door, insulated, premier flooring comfort system in stalls, horse/animal security camera system, automatic heated waterer for horses, hay storage, auto fly spray system, separate tack room, well lit, water, livestock plastic strip curtain in both stall doorways. The sand arena is 80x60. No HOA. Private Well. Septic inspected, cleaned and certified April 2024. Conveniently located just minutes from town and local shopping, yet secluded enough to offer a retreat of tranquility and privacy.

