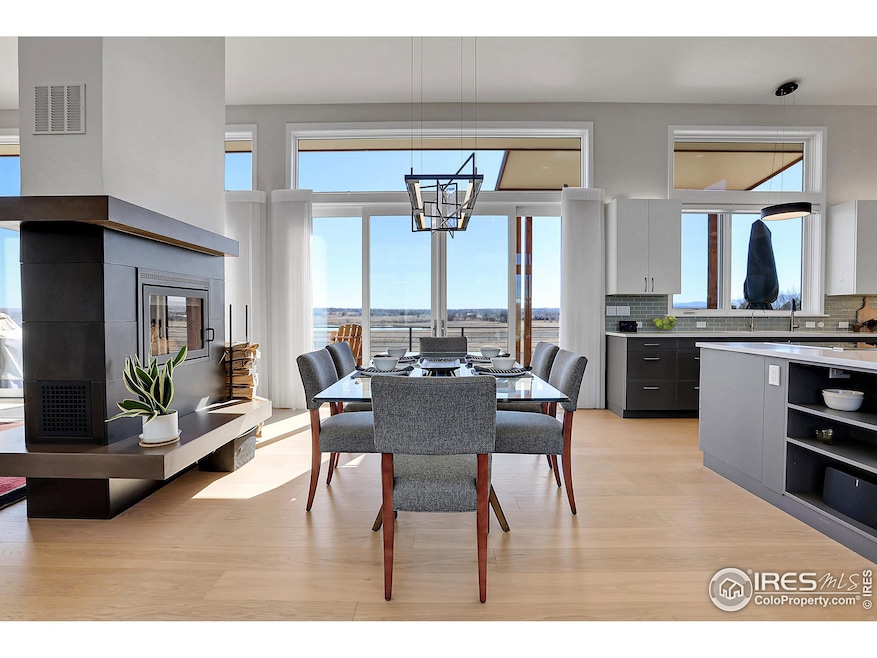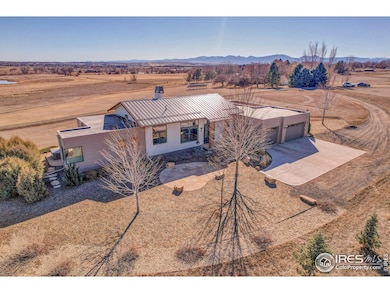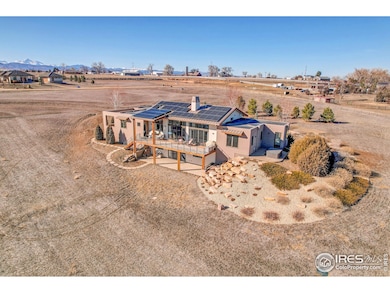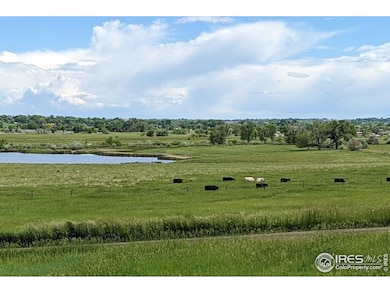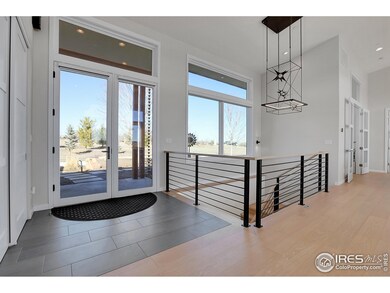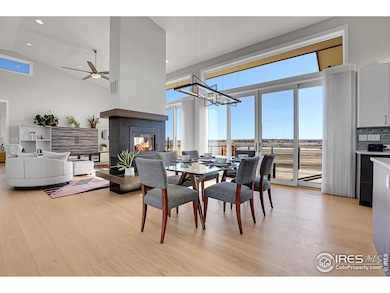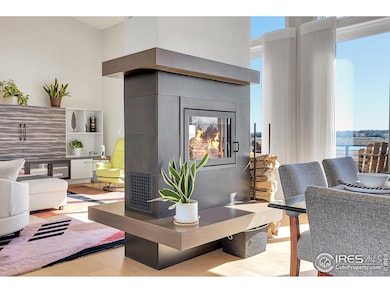
11251 Lookout Dr Longmont, CO 80504
Estimated payment $13,983/month
Highlights
- Horses Allowed On Property
- Spa
- Two Primary Bedrooms
- Meadowlark School Rated A
- Green Energy Generation
- Open Floorplan
About This Home
Experience luxury and sustainability in this stunning ranch-style home, set on 4.4 acres with breathtaking 180 southern views over Boulder County Open Space, rolling farmlands, and the Front Range mountains. Designed by Rodwin Architecture, this energy-efficient masterpiece (HERS rating 2) was featured in the 2018 Green Tour and was built to the highest green standards, maximizing comfort and efficiency. (Please see attached 2-page Feature List!) **The thoughtful, zero-step, modern main-level living design features 3 bedrooms, 3.5 bathrooms, an office, a walk-out basement and smart home automation. The expansive chef's kitchen boasts a large, seated island, premium appliances, and an induction cooktop, perfect for entertaining. The walk-out lower level is nestled into the natural landscape, optimizing passive solar gain while providing shelter from northern winds. **Every modern convenience is included, from a geothermal heating and cooling system with dual-zone forced air and a humidifier to a whole-house hot water recirculation system. The private primary suite features its own outdoor hot tub, while the oversized 3-car garage is equipped with two 220V EV chargers, an easy-clean epoxy floor, and integrated cabinetry. **This one-of-a-kind home delivers the ultimate combination of luxury, efficiency, and breathtaking surroundings. Don't miss this rare opportunity!
Home Details
Home Type
- Single Family
Est. Annual Taxes
- $7,057
Year Built
- Built in 2017
Lot Details
- 4.37 Acre Lot
- Southern Exposure
- Level Lot
- Meadow
- Property is zoned Ag Irri.
Parking
- 3 Car Attached Garage
- Garage Door Opener
- Driveway Level
Home Design
- Wood Frame Construction
- Composition Roof
- Composition Shingle
Interior Spaces
- 3,422 Sq Ft Home
- 1-Story Property
- Open Floorplan
- Wet Bar
- Bar Fridge
- Cathedral Ceiling
- Double Pane Windows
- Window Treatments
- Great Room with Fireplace
- Dining Room
- Home Office
- Mountain Views
- Radon Detector
Kitchen
- Electric Oven or Range
- Microwave
- Dishwasher
- Kitchen Island
Flooring
- Wood
- Luxury Vinyl Tile
Bedrooms and Bathrooms
- 3 Bedrooms
- Double Master Bedroom
- Walk-In Closet
- Primary bathroom on main floor
- Walk-in Shower
Laundry
- Laundry on main level
- Dryer
- Washer
Basement
- Walk-Out Basement
- Sump Pump
Eco-Friendly Details
- Green Energy Generation
- Solar Power System
Outdoor Features
- Spa
- Deck
- Patio
Schools
- Meadowlark K-8 Elementary And Middle School
- Centaurus High School
Utilities
- Humidity Control
- Central Air
- Heat Pump System
- Septic System
Additional Features
- Low Pile Carpeting
- Horses Allowed On Property
Community Details
- No Home Owners Association
- Built by Skycastle Construction
- Lookout Estates Subdivision
Listing and Financial Details
- Assessor Parcel Number R0037677
Map
Home Values in the Area
Average Home Value in this Area
Tax History
| Year | Tax Paid | Tax Assessment Tax Assessment Total Assessment is a certain percentage of the fair market value that is determined by local assessors to be the total taxable value of land and additions on the property. | Land | Improvement |
|---|---|---|---|---|
| 2024 | $7,057 | $80,314 | $792 | $79,522 |
| 2023 | $7,057 | $80,314 | $792 | $83,207 |
| 2022 | $6,069 | $64,239 | $1,293 | $62,946 |
| 2021 | $6,012 | $66,179 | $1,421 | $64,758 |
| 2020 | $4,110 | $44,649 | $870 | $43,779 |
| 2019 | $4,047 | $44,649 | $870 | $43,779 |
| 2018 | $5,763 | $63,028 | $928 | $62,100 |
| 2017 | $78 | $928 | $928 | $0 |
| 2016 | $74 | $855 | $855 | $0 |
| 2015 | $70 | $779 | $779 | $0 |
| 2014 | $65 | $779 | $779 | $0 |
Property History
| Date | Event | Price | Change | Sq Ft Price |
|---|---|---|---|---|
| 03/20/2025 03/20/25 | For Sale | $2,400,000 | -- | $701 / Sq Ft |
Deed History
| Date | Type | Sale Price | Title Company |
|---|---|---|---|
| Deed | -- | -- |
Mortgage History
| Date | Status | Loan Amount | Loan Type |
|---|---|---|---|
| Closed | $1,200,000 | Future Advance Clause Open End Mortgage |
Similar Homes in Longmont, CO
Source: IRES MLS
MLS Number: 1028656
APN: 1465112-01-006
- 1234 Banner Cir
- 1574 Carlson Ave
- 1126 S Davenport Ct
- 11880 Juniper St
- 1151 S Davenport Ct
- 10667 E Goosehaven W
- 1331 Kanemoto Ln
- 1385 Washburn St
- 1228 Allen Ave
- 890 Meadowlark Dr
- 10391 E Goose Haven Dr
- 11382 Flatiron Dr
- 5142 Buffalo Rd
- 885 Delechant Dr
- 9703 Phillips Rd
- 785 Delechant Dr
- 0 Hwy 52 Unit 1023298
- 1898 Wilson Cir
- 1750 Marlowe Cir W
- 1714 Marlowe Cir W
