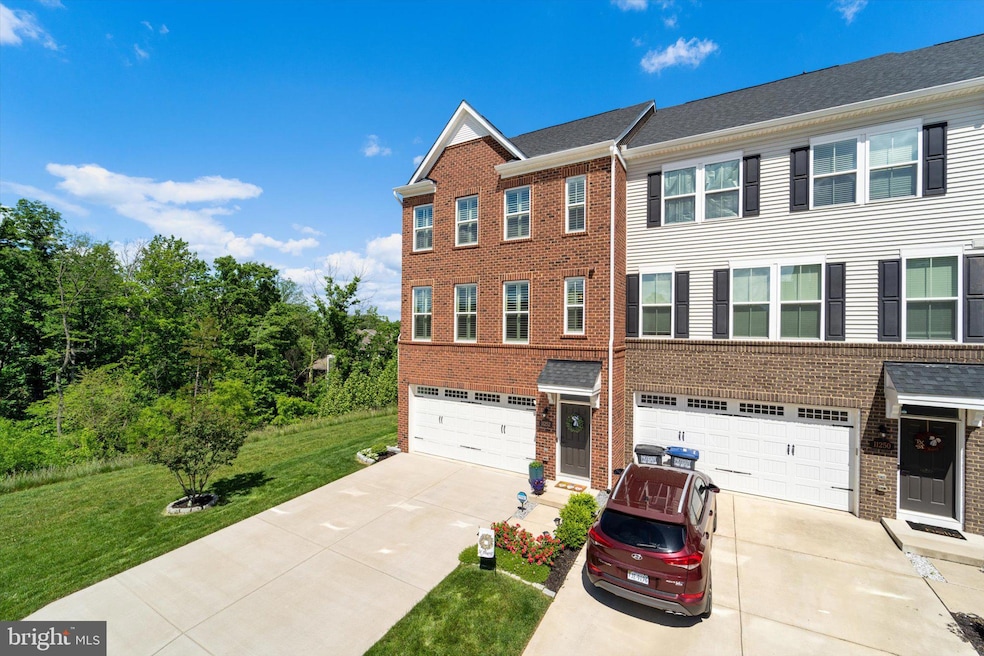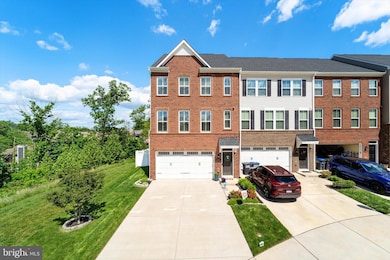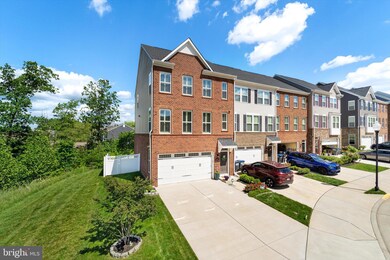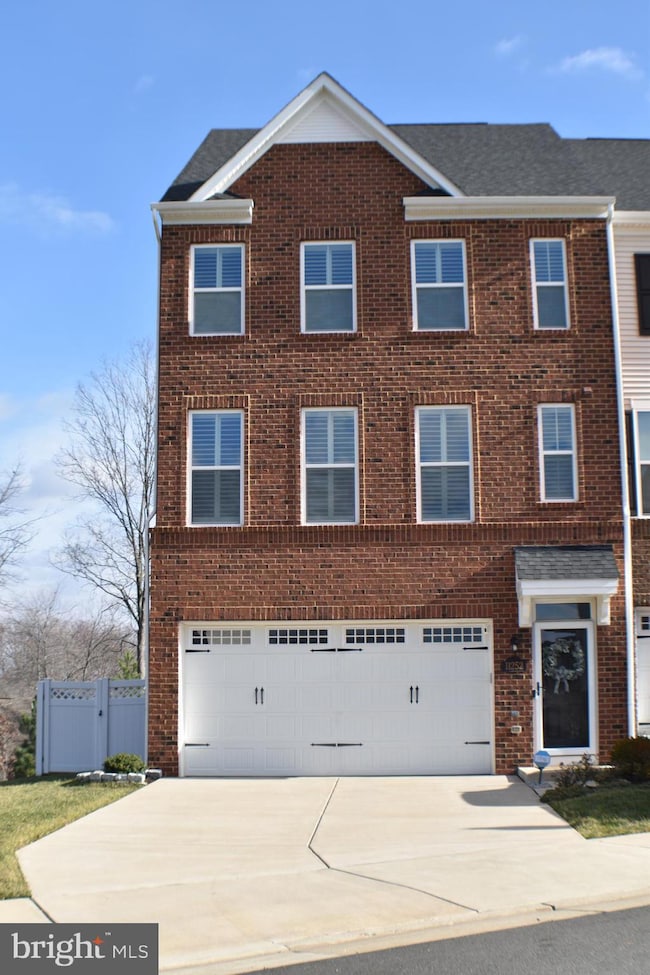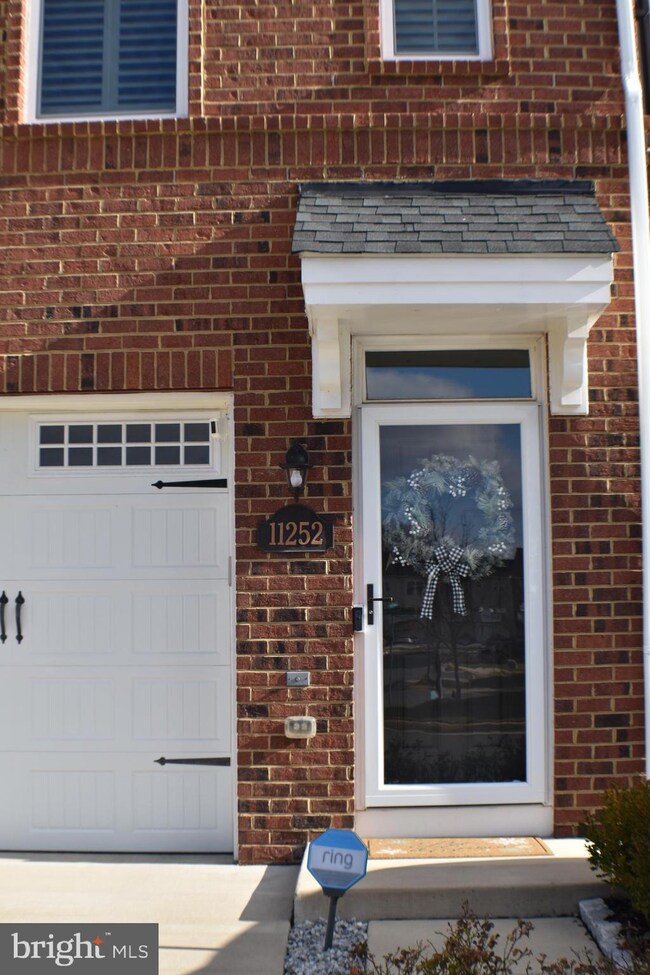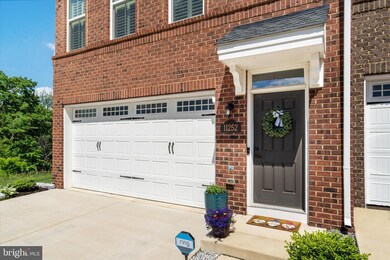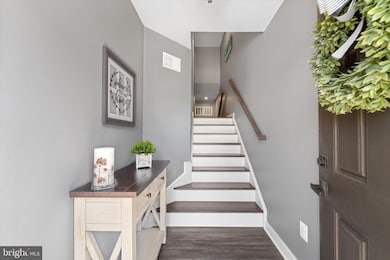
11252 Creek Ford Terrace Manassas, VA 20109
Bull Run NeighborhoodHighlights
- Fitness Center
- Open Floorplan
- Deck
- Bull Run Middle School Rated A-
- Colonial Architecture
- Recreation Room
About This Home
As of March 2025Run, don't walk! You don't want to miss the opportunity to make new memories this year in your new home!
This popular McPherson townhome, built in 2019, is better than new and has been meticulously maintained with $40K in upgrades. This brick front, 2,700 square foot, townhome is an end unit next to protected wetlands. The backyard is private and fully fenced with low maintenance white vinyl fencing and beautiful hardscaping and landscaping. This townhome provides very spacious and luxurious living areas throughout. It also features a large flex room space that can be used for additional storage.
The additional renovations include:
beautiful plantation shutters throughout home
custom designed master closet and kitchen pantry
ceiling fans in every room
Nest thermostat
Ring outdoor cameras (2)
Ring doorbell
whole home humidifier added in 2020
entire home painted in 2021
water softener system in 2023
tankless water heater
new carpet on upper level and in rec room in 2023
upgraded dishwasher and washing machine in 2024
front storm door added in 2024
frameless shower in owner's suite bathroom added in 2024
Fabulous commuter location with access to I-66 and Prince William County Parkway. Close to Old Town, Manassas and tons of restaurants, breweries, as well as, Jiffy Lube Live.
Townhouse Details
Home Type
- Townhome
Est. Annual Taxes
- $5,481
Year Built
- Built in 2019
Lot Details
- 3,471 Sq Ft Lot
- Property is Fully Fenced
HOA Fees
- $150 Monthly HOA Fees
Parking
- 2 Car Attached Garage
- 2 Driveway Spaces
- Front Facing Garage
Home Design
- Colonial Architecture
- Permanent Foundation
- Brick Front
Interior Spaces
- Property has 3 Levels
- Open Floorplan
- Recessed Lighting
- Living Room
- Dining Room
- Recreation Room
- Carpet
- Finished Basement
- Walk-Out Basement
Kitchen
- Stove
- Cooktop
- Built-In Microwave
- Dishwasher
- Stainless Steel Appliances
- Disposal
Bedrooms and Bathrooms
- 3 Bedrooms
- En-Suite Primary Bedroom
- En-Suite Bathroom
- Walk-In Closet
Laundry
- Laundry Room
- Laundry on upper level
- Dryer
- Washer
Outdoor Features
- Deck
Utilities
- Forced Air Heating and Cooling System
- Tankless Water Heater
- Natural Gas Water Heater
Listing and Financial Details
- Tax Lot 28
- Assessor Parcel Number 7597-92-0979
Community Details
Overview
- Association fees include trash, snow removal, pool(s)
- Blackburn Subdivision
Recreation
- Fitness Center
- Community Pool
Map
Home Values in the Area
Average Home Value in this Area
Property History
| Date | Event | Price | Change | Sq Ft Price |
|---|---|---|---|---|
| 03/05/2025 03/05/25 | Sold | $680,000 | +3.0% | $272 / Sq Ft |
| 01/30/2025 01/30/25 | Pending | -- | -- | -- |
| 01/30/2025 01/30/25 | For Sale | $660,000 | -- | $264 / Sq Ft |
Tax History
| Year | Tax Paid | Tax Assessment Tax Assessment Total Assessment is a certain percentage of the fair market value that is determined by local assessors to be the total taxable value of land and additions on the property. | Land | Improvement |
|---|---|---|---|---|
| 2024 | $5,378 | $540,800 | $132,400 | $408,400 |
| 2023 | $5,354 | $514,600 | $123,600 | $391,000 |
| 2022 | $5,350 | $474,400 | $123,600 | $350,800 |
| 2021 | $5,509 | $452,300 | $112,400 | $339,900 |
| 2020 | $6,522 | $420,800 | $104,500 | $316,300 |
| 2019 | $529 | $34,100 | $34,100 | $0 |
Mortgage History
| Date | Status | Loan Amount | Loan Type |
|---|---|---|---|
| Open | $528,000 | New Conventional | |
| Previous Owner | $400,000 | New Conventional | |
| Previous Owner | $402,254 | New Conventional |
Deed History
| Date | Type | Sale Price | Title Company |
|---|---|---|---|
| Deed | $680,000 | Chicago Title | |
| Deed | $473,240 | Nvr Settlement Services Inc | |
| Special Warranty Deed | $597,375 | None Available |
Similar Homes in Manassas, VA
Source: Bright MLS
MLS Number: VAPW2085870
APN: 7597-92-0979
- 11237 Creek Ford Terrace
- 11213 Creek Ford Terrace
- 7705 Blackburn Ridge Dr
- 11110 Wheeler Ridge Dr
- 7833 Cove Point Dr
- 11133 Halterpath Trail
- 11140 Stagestone Way
- 11272 Kessler Place
- 7512 Clemson Ct Unit 90
- 11008 Hiram Ct
- 11202 Balls Ford Rd
- 7655 Staunton Cir
- 7630 Monitor Ct
- 11048 Sentry Ridge Rd
- 11025 Sentry Ridge Rd
- 7621 Monitor Ct
- 7305 Old Compton Rd
- 8033 Lantern Ct
- 11002 Koman Cir Unit 202
- 8083 Lacy Dr Unit 104
