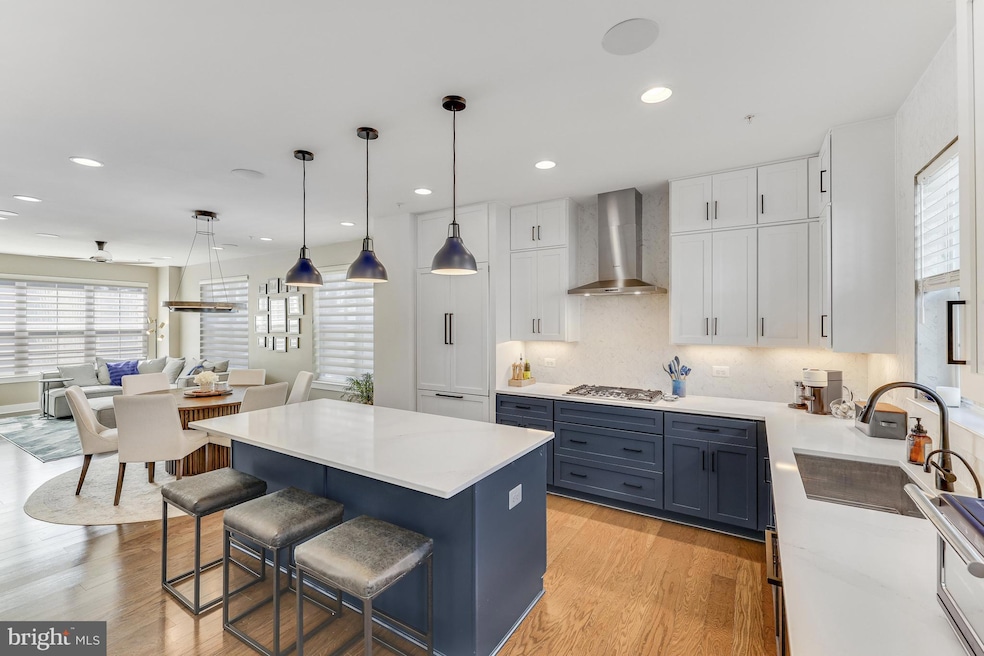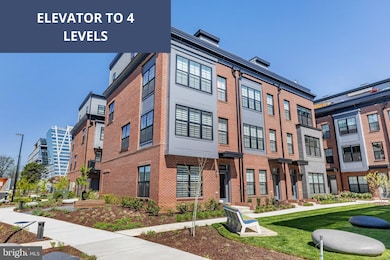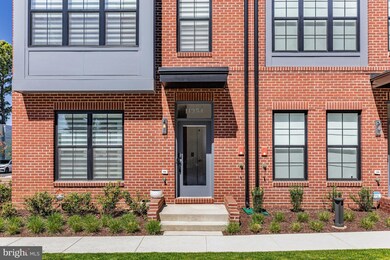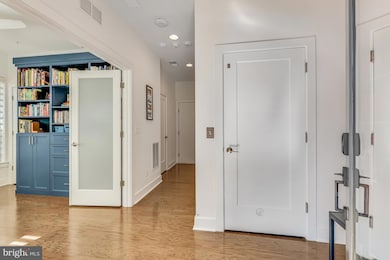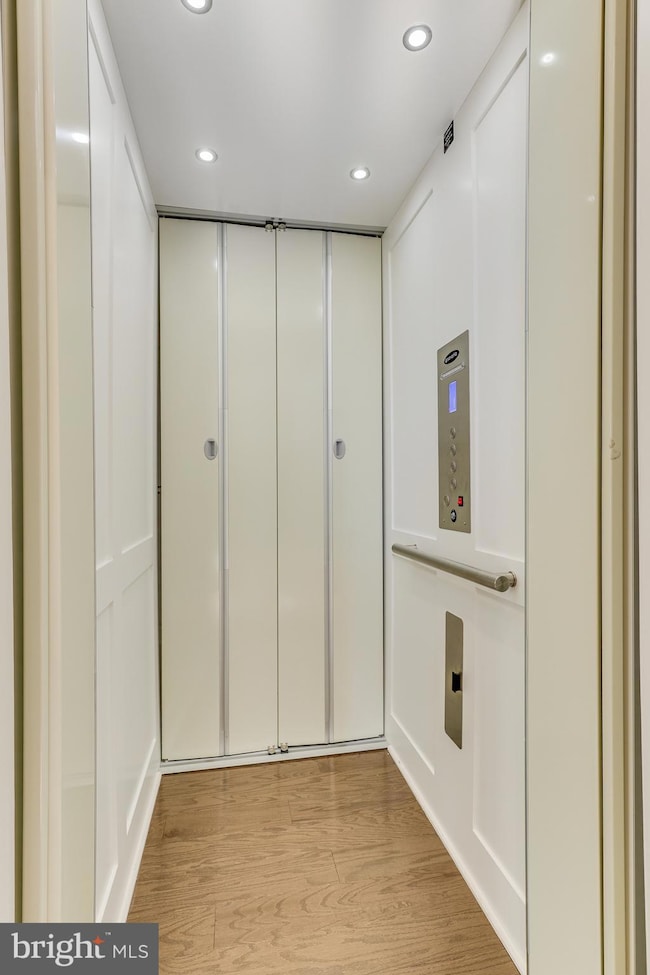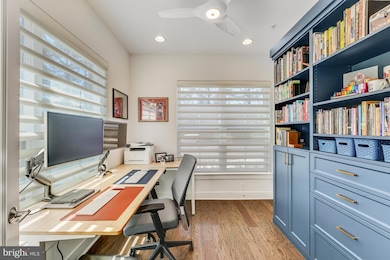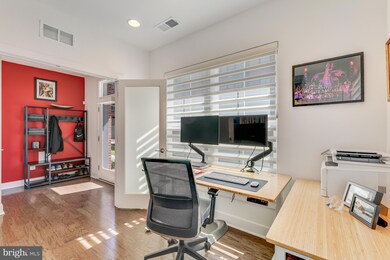
11254 Faraday Park Dr Reston, VA 20190
Tall Oaks/Uplands NeighborhoodHighlights
- Gourmet Kitchen
- Open Floorplan
- 2 Fireplaces
- Sunrise Valley Elementary Rated A
- Loft
- Upgraded Countertops
About This Home
As of March 2025Elevator to all 4 levels in this spacious End Unit Baker Model at the EYA Reston Station Development! Offering 3 bedrooms and 3 full baths and 2 half baths, 2 car garage and an abundance of upgrades from the original model. An open floor plan makes this the perfect space for entertaining and everyday living. Luxurious upgrades throughout including the deluxe kitchen package which boasts Bosch appliances, Silestone quartz counters and stacked shaker cabinets to the ceiling to name a few. The primary bedroom provides 2 walk in closets and a lovely bathroom with radiant floor heating. Entertain alfresco from your roof top deck with gas fireplace. Conveniently located, the Wiehle-Reston East Silver Line Metro, W & OD trail and desirable retail and restaurants are just around the corner. Welcome Home!
Last Agent to Sell the Property
Long & Foster Real Estate, Inc. License #0225070092

Townhouse Details
Home Type
- Townhome
Est. Annual Taxes
- $13,708
Year Built
- Built in 2022
HOA Fees
- $191 Monthly HOA Fees
Parking
- 2 Car Attached Garage
- Rear-Facing Garage
Home Design
- Brick Front
- Concrete Perimeter Foundation
Interior Spaces
- 2,168 Sq Ft Home
- Property has 4 Levels
- Open Floorplan
- Built-In Features
- Ceiling height of 9 feet or more
- 2 Fireplaces
- Gas Fireplace
- Living Room
- Dining Room
- Loft
- Home Security System
Kitchen
- Gourmet Kitchen
- Kitchen Island
- Upgraded Countertops
Bedrooms and Bathrooms
- En-Suite Primary Bedroom
- En-Suite Bathroom
Laundry
- Laundry Room
- Laundry on upper level
Schools
- Sunrise Valley Elementary School
- Hughes Middle School
- South Lakes High School
Utilities
- Forced Air Heating and Cooling System
- Natural Gas Water Heater
Additional Features
- Accessible Elevator Installed
- Balcony
- 1,097 Sq Ft Lot
Listing and Financial Details
- Assessor Parcel Number 0174 39010038
Map
Home Values in the Area
Average Home Value in this Area
Property History
| Date | Event | Price | Change | Sq Ft Price |
|---|---|---|---|---|
| 03/17/2025 03/17/25 | Sold | $1,275,000 | -1.5% | $588 / Sq Ft |
| 02/11/2025 02/11/25 | Pending | -- | -- | -- |
| 02/06/2025 02/06/25 | For Sale | $1,295,000 | -- | $597 / Sq Ft |
Tax History
| Year | Tax Paid | Tax Assessment Tax Assessment Total Assessment is a certain percentage of the fair market value that is determined by local assessors to be the total taxable value of land and additions on the property. | Land | Improvement |
|---|---|---|---|---|
| 2024 | $13,708 | $1,137,140 | $366,000 | $771,140 |
| 2023 | $13,064 | $1,111,340 | $354,000 | $757,340 |
| 2022 | $3,636 | $318,000 | $318,000 | $0 |
| 2021 | $2,990 | $245,000 | $245,000 | $0 |
| 2020 | $0 | $0 | $0 | $0 |
Mortgage History
| Date | Status | Loan Amount | Loan Type |
|---|---|---|---|
| Open | $700,000 | New Conventional | |
| Closed | $700,000 | New Conventional | |
| Previous Owner | $1,040,000 | New Conventional |
Deed History
| Date | Type | Sale Price | Title Company |
|---|---|---|---|
| Deed | $1,275,000 | Loudoun Title | |
| Deed | $1,275,000 | Loudoun Title | |
| Deed | $1,339,587 | Walker Title |
Similar Homes in Reston, VA
Source: Bright MLS
MLS Number: VAFX2220528
APN: 0174-39010038
- 11244 Faraday Park Dr
- 11237 Beaker St
- 11303 Reston Station Blvd
- 1820 Reston Row Plaza Unit 1604
- 2020 Headlands Cir
- 11303 Harborside Cluster
- 11310 Harborside Cluster
- 1955 Winterport Cluster
- 11122 Lakespray Way
- 1941 Upper Lake Dr
- 11220 Chestnut Grove Square Unit 222
- 11220 Chestnut Grove Square Unit 123
- 11212 Chestnut Grove Square Unit 313
- 11228 Chestnut Grove Square Unit 16
- 11204 Chestnut Grove Square Unit 206
- 11252 Chestnut Grove Square Unit 147
- 11272 Harbor Ct Unit 1272
- 1951 Sagewood Ln Unit 203
- 1951 Sagewood Ln Unit 14
- 2006 Turtle Pond Dr
