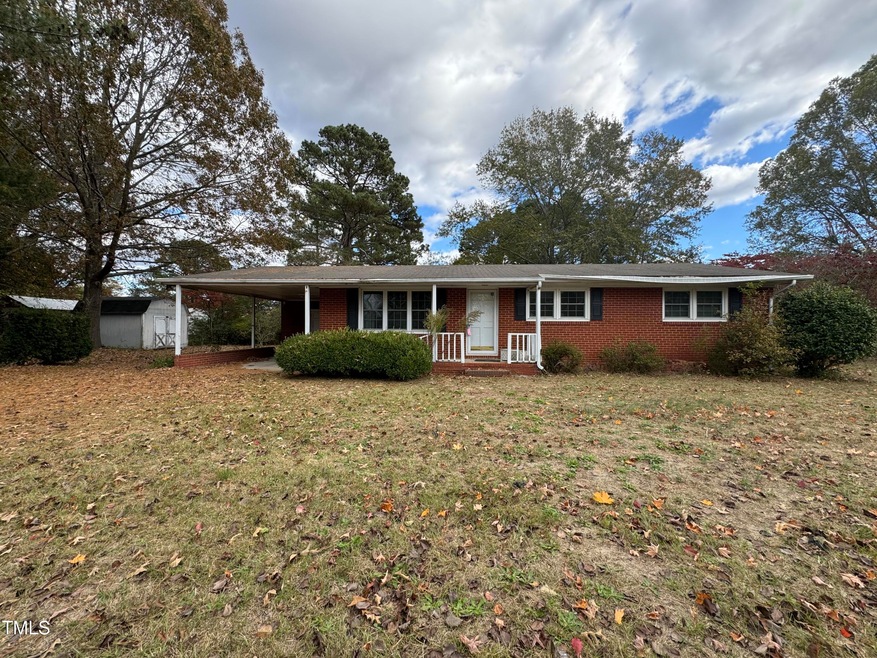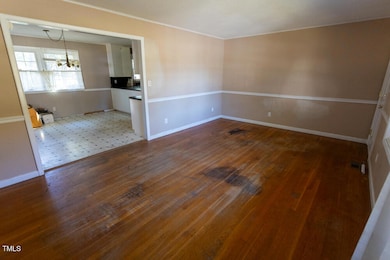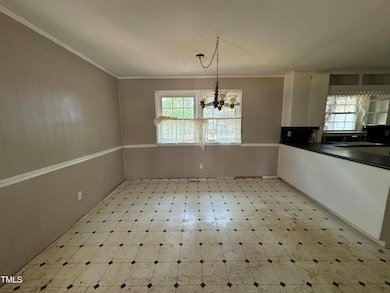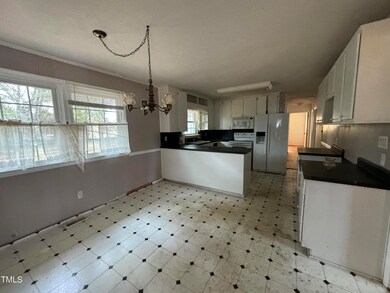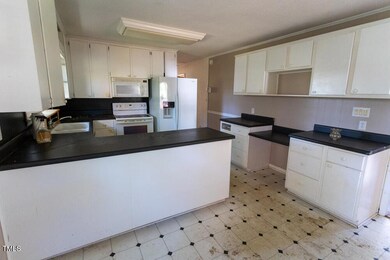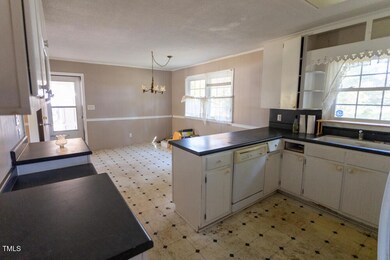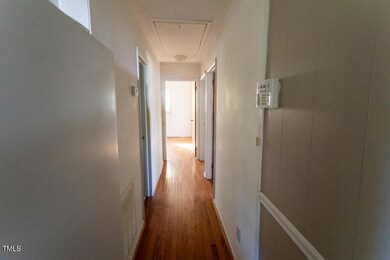
11254 N Carolina 50 Benson, NC 27504
Pleasant Grove Neighborhood
3
Beds
2
Baths
1,402
Sq Ft
0.49
Acres
Highlights
- Traditional Architecture
- Wood Flooring
- Brick Veneer
- Dixon Road Elementary School Rated A-
- No HOA
- Central Air
About This Home
As of January 2025Great Investment Opportunity! Home needs TLC. Brick Ranch on 50 Hwy with 3 Bedrooms, 2 Full Bathrooms. 1400 Sq Ft on Almost Half an Acre Lot. Property is on Well and Septic. SOLD AS IS. Once Initial BID is accepted, 10 day Upset Bid Period Begins at Johnston County Courthouse.
Home Details
Home Type
- Single Family
Est. Annual Taxes
- $932
Year Built
- Built in 1962
Lot Details
- 0.49 Acre Lot
Home Design
- Traditional Architecture
- Fixer Upper
- Brick Veneer
- Permanent Foundation
- Shingle Roof
- Vinyl Siding
Interior Spaces
- 1,402 Sq Ft Home
- 1-Story Property
- Basement
- Crawl Space
- Electric Oven
Flooring
- Wood
- Laminate
Bedrooms and Bathrooms
- 3 Bedrooms
- 2 Full Bathrooms
Parking
- 3 Parking Spaces
- 1 Carport Space
- 2 Open Parking Spaces
Schools
- Dixon Road Elementary School
- Mcgees Crossroads Middle School
- W Johnston High School
Utilities
- Central Air
- Heating Available
- Well
- Electric Water Heater
- Septic Tank
Community Details
- No Home Owners Association
Listing and Financial Details
- Assessor Parcel Number 13D04055B
Map
Create a Home Valuation Report for This Property
The Home Valuation Report is an in-depth analysis detailing your home's value as well as a comparison with similar homes in the area
Home Values in the Area
Average Home Value in this Area
Property History
| Date | Event | Price | Change | Sq Ft Price |
|---|---|---|---|---|
| 04/08/2025 04/08/25 | Price Changed | $325,000 | -4.1% | $233 / Sq Ft |
| 03/17/2025 03/17/25 | Price Changed | $339,000 | -2.9% | $243 / Sq Ft |
| 02/27/2025 02/27/25 | For Sale | $349,000 | +74.1% | $250 / Sq Ft |
| 01/14/2025 01/14/25 | Sold | $200,500 | +8.4% | $143 / Sq Ft |
| 12/02/2024 12/02/24 | Pending | -- | -- | -- |
| 11/22/2024 11/22/24 | For Sale | $185,000 | -- | $132 / Sq Ft |
Source: Doorify MLS
Tax History
| Year | Tax Paid | Tax Assessment Tax Assessment Total Assessment is a certain percentage of the fair market value that is determined by local assessors to be the total taxable value of land and additions on the property. | Land | Improvement |
|---|---|---|---|---|
| 2024 | $932 | $112,820 | $29,600 | $83,220 |
| 2023 | $903 | $112,820 | $29,600 | $83,220 |
| 2022 | $930 | $112,820 | $29,600 | $83,220 |
| 2021 | $914 | $112,820 | $29,600 | $83,220 |
| 2020 | $1,001 | $112,820 | $29,600 | $83,220 |
| 2019 | $977 | $112,820 | $29,600 | $83,220 |
| 2018 | $775 | $86,520 | $20,720 | $65,800 |
| 2017 | $784 | $86,520 | $20,720 | $65,800 |
| 2016 | $791 | $86,520 | $20,720 | $65,800 |
| 2015 | $792 | $86,520 | $20,720 | $65,800 |
| 2014 | $787 | $86,520 | $20,720 | $65,800 |
Source: Public Records
Mortgage History
| Date | Status | Loan Amount | Loan Type |
|---|---|---|---|
| Previous Owner | $25,000 | Credit Line Revolving | |
| Previous Owner | $116,000 | New Conventional | |
| Previous Owner | $25,000 | Credit Line Revolving |
Source: Public Records
Deed History
| Date | Type | Sale Price | Title Company |
|---|---|---|---|
| Deed | -- | None Listed On Document | |
| Deed | -- | None Listed On Document | |
| Guardian Deed | $200,500 | None Listed On Document |
Source: Public Records
Similar Homes in Benson, NC
Source: Doorify MLS
MLS Number: 10064703
APN: 13D04055B
Nearby Homes
- 230 Bradley Dr
- 611 Highview Dr
- 573 Highview Dr
- 456 Highview Dr
- 52 Gander Dr
- 82 Gander Dr
- 244 Combine Trail Unit Dm 108
- 1251 Ennis Rd
- 577 Dixon Rd Unit D
- 79 Stallion Way
- 129 Stallion Way
- 137 Stallion Way
- 181 Pineapple Place
- 309 Monterey Ct
- 130 Daniel Farm Dr
- 47 London Ln
- 21 W Paige Wynd Dr
- 238 W Paige Wynd Dr
- 25 Mannford Ln
- 38 Winter Red Way
