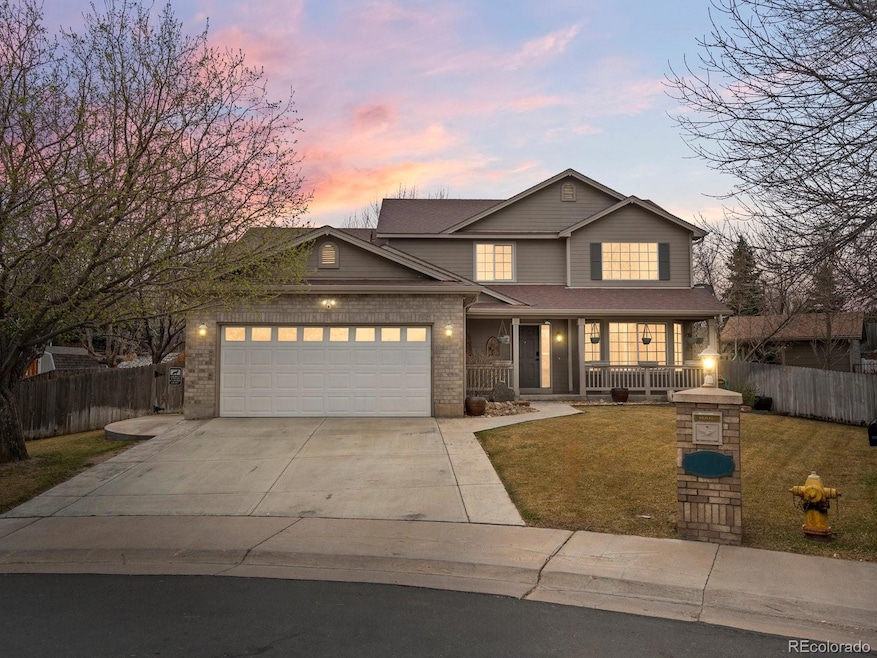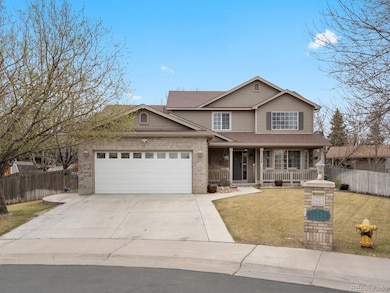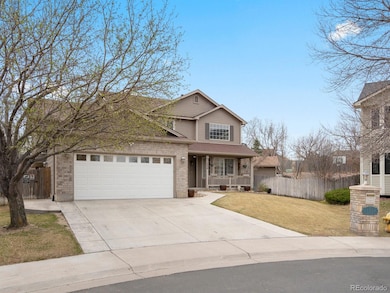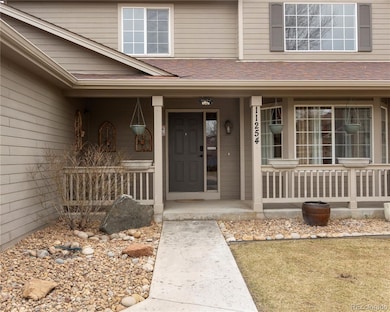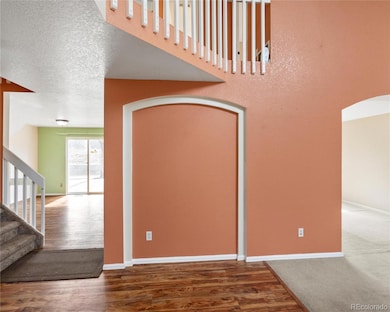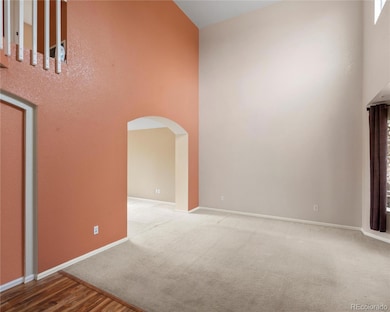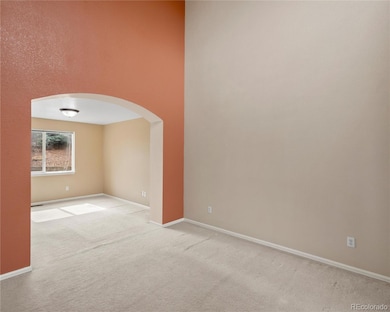Tucked into a peaceful cul-de-sac on a generous one-third-acre lot, this multi-level Henderson gem is bursting with charm, natural light, and standout features you won’t find in a cookie-cutter layout.
From the moment you step inside, the open entry, vaulted ceilings, and bright windows draw your eye straight through to the backyard. The kitchen is a true hub—featuring an extended island with bar seating, gas range, double ovens, over-the-range microwave, stylish backsplash, and a pantry for all your staples. There’s even an eat-in nook for casual meals, and a dedicated dining room just off the kitchen—or use it as a home office if that better fits your lifestyle.
Down a few steps, the garden-level family room sets the scene for relaxing or entertaining with a cozy gas fireplace and a built-in media cubby.
Half a level up, the private primary suite spans its own floor behind double doors, featuring a jetted tub, separate shower, dual vanities, and an oversized walk-in closet with a brand-new custom organizer.
Up top, you’ll find three more bedrooms and a full bath—smartly separated yet connected to the flow of the home.
The unfinished basement is a blank canvas—offering endless potential for storage, hobbies, or future finishing. You’ll also find a large utility zone with dual water heaters, a central furnace/AC, crawl space storage, and laundry hookups with built-in cabinetry and shelving.
But the real showstopper? The backyard. Designed for play, entertaining, and everything in between, it features a huge patio with a natural gas line and 220V hookup, a playset with swings and slides, a blooming magnolia tree, and mature fruit trees—including raspberries, blackberries, free-stone and saucer peaches, and pears. The matching shed is fully wired and ready for projects, hobbies, or just extra storage with style.
Even the garage brings the upgrades, with insulated walls, hot/cold water hookups, and a built-in AC unit.

