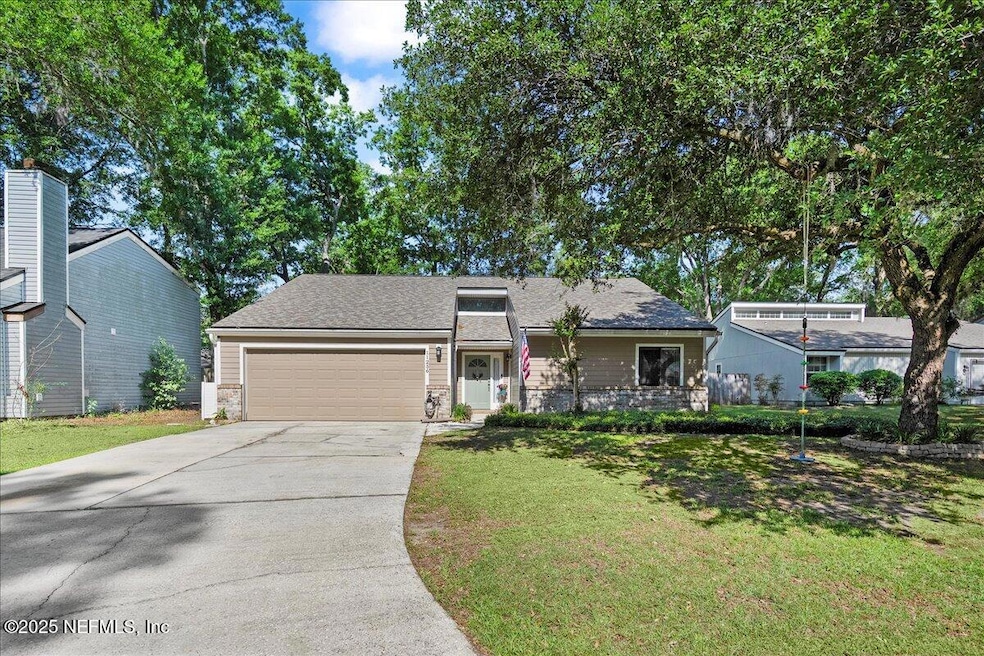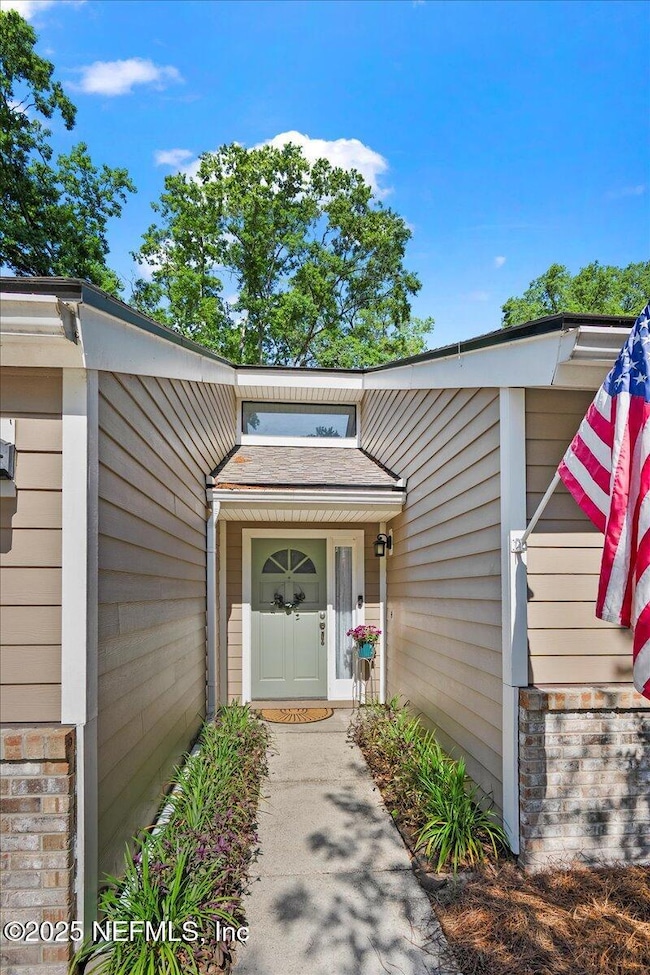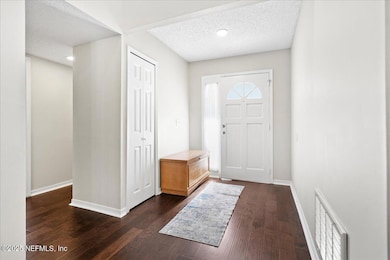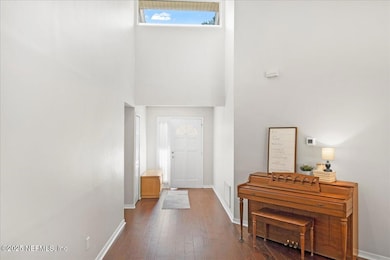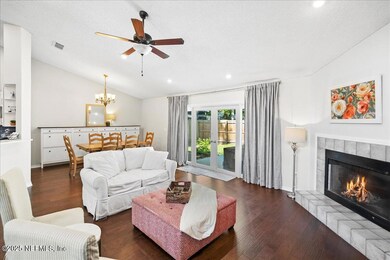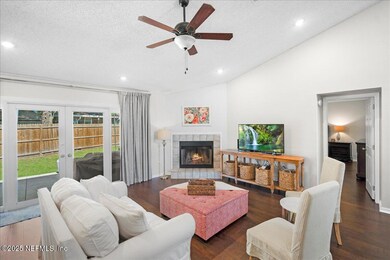
11256 Thomaston Place Jacksonville, FL 32257
Mandarin North NeighborhoodEstimated payment $2,204/month
Highlights
- Traditional Architecture
- Wood Flooring
- 2 Car Attached Garage
- Mandarin High School Rated A-
- Tennis Courts
- Walk-In Closet
About This Home
Welcome to this lovely, well-maintained home featuring a spacious and completely remodeled kitchen with stunning quartz countertops, a breakfast bar, and a pantry—perfect for both cooking and entertaining. The open layout allows the kitchen to flow seamlessly into the living and dining rooms, creating an inviting great room with a cozy fireplace. Enjoy the durability and warmth of wood flooring throughout most of the home. The large primary suite offers a private retreat, while two additional bedrooms provide ample space for family, guests, or a home office. Additional highlights include a newer roof, cementitious siding for low maintenance, and a fenced backyard ideal for relaxing or entertaining. Home is just a short walk from the community pool, tennis court and playground. Don't miss your chance to own this beautiful home in a prime Mandarin location!
Home Details
Home Type
- Single Family
Est. Annual Taxes
- $2,829
Year Built
- Built in 1989 | Remodeled
Lot Details
- 6,534 Sq Ft Lot
- Back Yard Fenced
HOA Fees
- $46 Monthly HOA Fees
Parking
- 2 Car Attached Garage
Home Design
- Traditional Architecture
- Shingle Roof
- Siding
Interior Spaces
- 1,675 Sq Ft Home
- 1-Story Property
- Ceiling Fan
- Wood Burning Fireplace
- Fire and Smoke Detector
Kitchen
- Breakfast Bar
- Electric Oven
- Electric Range
- Microwave
- Dishwasher
Flooring
- Wood
- Tile
Bedrooms and Bathrooms
- 3 Bedrooms
- Walk-In Closet
- 2 Full Bathrooms
- Bathtub and Shower Combination in Primary Bathroom
Laundry
- Dryer
- Front Loading Washer
Utilities
- Central Heating and Cooling System
Listing and Financial Details
- Assessor Parcel Number 1564407225
Community Details
Overview
- Walden Wood Subdivision
Recreation
- Tennis Courts
- Community Playground
Map
Home Values in the Area
Average Home Value in this Area
Tax History
| Year | Tax Paid | Tax Assessment Tax Assessment Total Assessment is a certain percentage of the fair market value that is determined by local assessors to be the total taxable value of land and additions on the property. | Land | Improvement |
|---|---|---|---|---|
| 2024 | $2,829 | $193,642 | -- | -- |
| 2023 | $2,743 | $188,002 | $0 | $0 |
| 2022 | $2,579 | $182,527 | $0 | $0 |
| 2021 | $2,557 | $177,211 | $0 | $0 |
| 2020 | $2,529 | $174,765 | $0 | $0 |
| 2019 | $3,232 | $170,046 | $47,000 | $123,046 |
| 2018 | $3,119 | $162,302 | $47,000 | $115,302 |
| 2017 | $3,028 | $155,450 | $42,000 | $113,450 |
| 2016 | $2,870 | $144,282 | $0 | $0 |
| 2015 | $2,708 | $136,598 | $0 | $0 |
| 2014 | $2,523 | $126,650 | $0 | $0 |
Property History
| Date | Event | Price | Change | Sq Ft Price |
|---|---|---|---|---|
| 04/16/2025 04/16/25 | For Sale | $345,000 | +50.3% | $206 / Sq Ft |
| 12/17/2023 12/17/23 | Off Market | $229,500 | -- | -- |
| 12/17/2023 12/17/23 | Off Market | $1,200 | -- | -- |
| 08/23/2019 08/23/19 | Sold | $229,500 | 0.0% | $137 / Sq Ft |
| 07/20/2019 07/20/19 | Pending | -- | -- | -- |
| 07/19/2019 07/19/19 | For Sale | $229,500 | 0.0% | $137 / Sq Ft |
| 10/23/2012 10/23/12 | Rented | $1,200 | 0.0% | -- |
| 10/20/2012 10/20/12 | Under Contract | -- | -- | -- |
| 09/21/2012 09/21/12 | For Rent | $1,200 | -- | -- |
Deed History
| Date | Type | Sale Price | Title Company |
|---|---|---|---|
| Warranty Deed | $229,500 | Compass Closings & Ttl Svcs | |
| Warranty Deed | $94,000 | -- |
Mortgage History
| Date | Status | Loan Amount | Loan Type |
|---|---|---|---|
| Open | $172,125 | New Conventional | |
| Previous Owner | $120,000 | Credit Line Revolving | |
| Previous Owner | $65,000 | No Value Available |
Similar Homes in Jacksonville, FL
Source: realMLS (Northeast Florida Multiple Listing Service)
MLS Number: 2082153
APN: 156440-7225
- 11335 Rustic Pines Cir E
- 4933 Irish Moss Dr S
- 5340 Morgan Horse Dr
- 4982 Garden Moss Cir S
- 11428 Rustic Pines Cir E
- 11417 Courtney Waters Ln
- 11213 Cloverhill Cir W
- 10913 Hoof Print Dr
- 11597 Twin Oaks Dr
- 11724 Fitchwood Cir
- 10851 Percheron Dr
- 11494 Glenlaurel Oaks Cir
- 5096 Rebecca Alan Ln
- 5198 Derby Forest Dr N
- 11372 Emilys Crossing Ct
- 11516 Shady Meadow Dr
- 10754 Clydesdale Dr E
- 10732 Jockey Club Ct
- 10874 Cabbage Pond Ct
- 10748 Clydesdale Dr E
