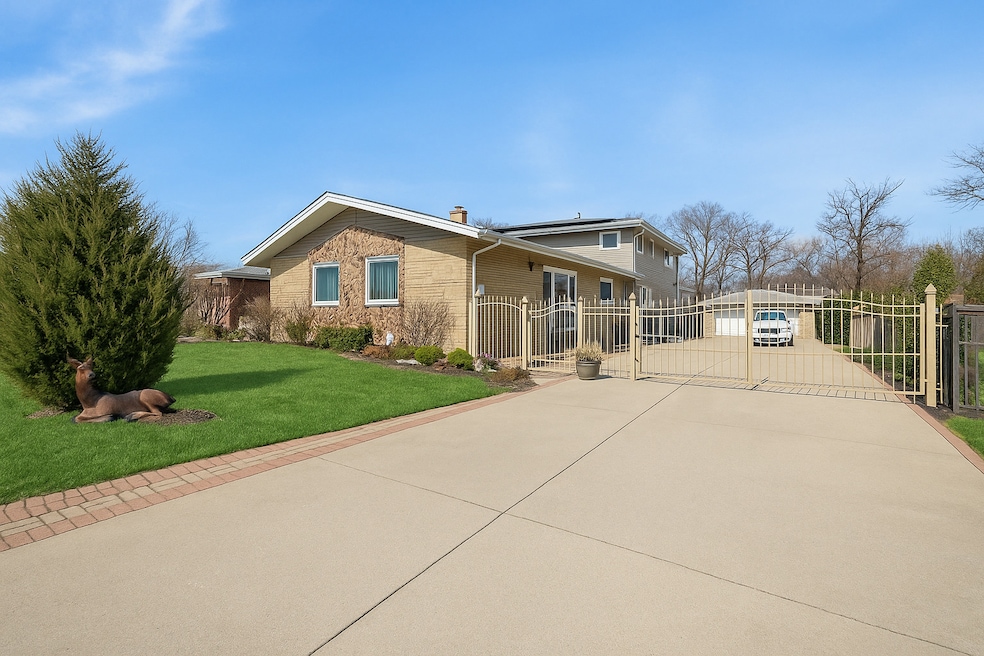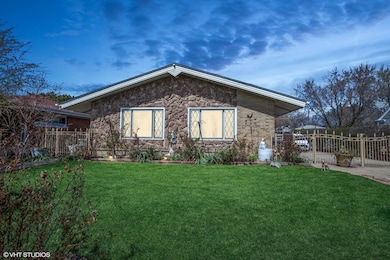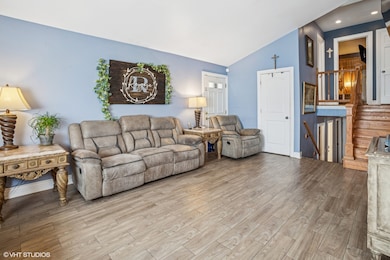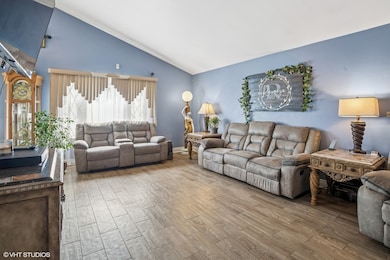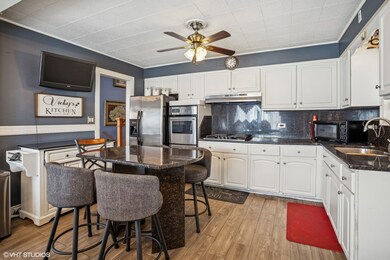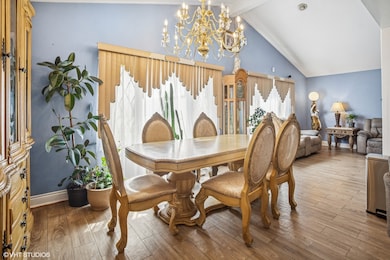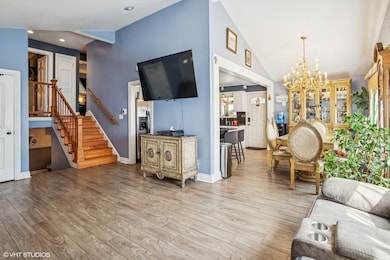
11256 W Grand Ave Melrose Park, IL 60164
West Grand Ave NeighborhoodEstimated payment $2,272/month
Highlights
- Hot Property
- Wood Flooring
- Laundry Room
- Recreation Room
- Living Room
- 4-minute walk to Westdale Park
About This Home
Welcome to this beautifully updated tri-level split home, offering the perfect blend of space, comfort, and modern amenities. Featuring three spacious bedrooms and two fully renovated full bathrooms, this move-in ready home is designed for both everyday living and entertaining. Situated on a generously sized lot, the home boasts three levels of thoughtfully designed living space plus a versatile recreation room with party doors on each side, making it ideal for gatherings and celebrations. Step outside to enjoy your large above-ground pool with a brand new liner, perfect for summer fun in your own backyard oasis. The property also includes a 2.5-car garage and an expansive yard with endless possibilities for outdoor activities. Additionally, the home is equipped with solar panels, providing energy efficiency and cost savings-and they're fully transferable to the new owner. Conveniently located just 10 minutes from O'Hare International Airport and 30 minutes from downtown Chicago, you'll have quick access to major highways, shopping, dining, and everything the city has to offer and walking distance from schools!!. Don't miss this incredible opportunity to own a spacious, updated, and energy-efficient home in a prime location-schedule your private showing today!
Open House Schedule
-
Saturday, April 26, 202511:00 am to 1:00 pm4/26/2025 11:00:00 AM +00:004/26/2025 1:00:00 PM +00:00Add to Calendar
-
Sunday, April 27, 20251:00 to 3:00 pm4/27/2025 1:00:00 PM +00:004/27/2025 3:00:00 PM +00:00Add to Calendar
Home Details
Home Type
- Single Family
Est. Annual Taxes
- $1,854
Year Built
- Built in 1960
Lot Details
- Lot Dimensions are 167x60
Parking
- 2.5 Car Garage
- Driveway
Home Design
- Split Level Home
- Brick Exterior Construction
- Asphalt Roof
Interior Spaces
- 2,460 Sq Ft Home
- Family Room
- Living Room
- Dining Room
- Recreation Room
- Wood Flooring
- Laundry Room
Bedrooms and Bathrooms
- 3 Bedrooms
- 3 Potential Bedrooms
- 2 Full Bathrooms
Basement
- Basement Fills Entire Space Under The House
- Finished Basement Bathroom
Utilities
- Forced Air Heating and Cooling System
- Heating System Uses Natural Gas
- Lake Michigan Water
Listing and Financial Details
- Homeowner Tax Exemptions
- Senior Freeze Tax Exemptions
Map
Home Values in the Area
Average Home Value in this Area
Tax History
| Year | Tax Paid | Tax Assessment Tax Assessment Total Assessment is a certain percentage of the fair market value that is determined by local assessors to be the total taxable value of land and additions on the property. | Land | Improvement |
|---|---|---|---|---|
| 2024 | $6,149 | $27,000 | $4,509 | $22,491 |
| 2023 | $6,149 | $27,000 | $4,509 | $22,491 |
| 2022 | $6,149 | $27,000 | $4,509 | $22,491 |
| 2021 | $2,180 | $19,574 | $3,507 | $16,067 |
| 2020 | $2,000 | $19,574 | $3,507 | $16,067 |
| 2019 | $2,037 | $22,093 | $3,507 | $18,586 |
| 2018 | $2,267 | $18,601 | $3,006 | $15,595 |
| 2017 | $2,217 | $18,601 | $3,006 | $15,595 |
| 2016 | $2,912 | $18,601 | $3,006 | $15,595 |
| 2015 | $3,249 | $13,730 | $2,755 | $10,975 |
| 2014 | $3,859 | $13,730 | $2,755 | $10,975 |
| 2013 | $4,688 | $16,840 | $2,755 | $14,085 |
Property History
| Date | Event | Price | Change | Sq Ft Price |
|---|---|---|---|---|
| 04/22/2025 04/22/25 | For Sale | $380,000 | -- | $154 / Sq Ft |
Deed History
| Date | Type | Sale Price | Title Company |
|---|---|---|---|
| Quit Claim Deed | -- | None Listed On Document | |
| Deed | -- | None Available | |
| Warranty Deed | -- | -- |
Mortgage History
| Date | Status | Loan Amount | Loan Type |
|---|---|---|---|
| Previous Owner | $55,000 | Unknown | |
| Previous Owner | $70,000 | Unknown | |
| Previous Owner | $115,000 | Stand Alone First |
Similar Homes in the area
Source: Midwest Real Estate Data (MRED)
MLS Number: 12343258
APN: 12-30-216-010-0000
- 11256 W Grand Ave
- 11324 W Grand Ave
- 11425 W Grand Ave
- 2950 Haber Ave
- 3120 Haber Ave
- 828 Alcoa Ave
- 8 Macarthur Dr
- 41 King Arthur Ct Unit 1
- 30 King Arthur Ct Unit 3
- 9 Wagner Dr
- 10833 Wellington St
- 824 Rowlett Ave
- 10821 Belmont Ave
- 19 King Arthur Ct Unit 11
- 24 King Arthur Ct Unit 9
- 224 Hayes Dr
- 265 Macarthur Dr
- 10548 Crown Rd
- 10542 Crown Rd
- 3001 Prairie St
