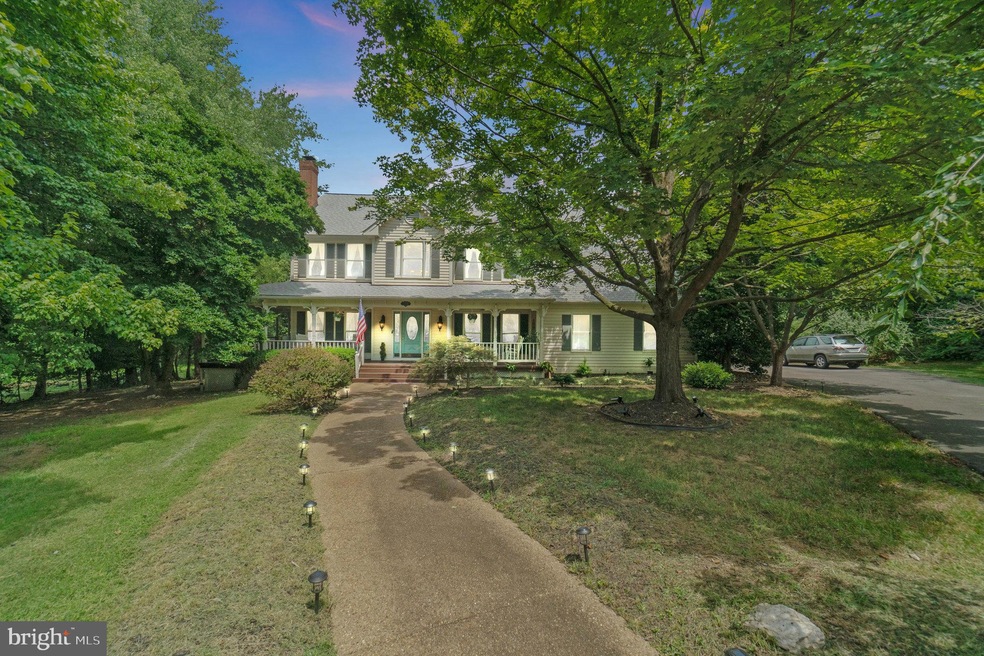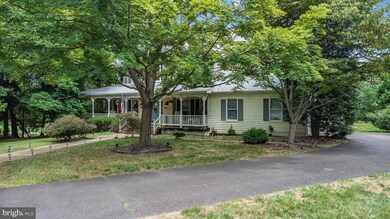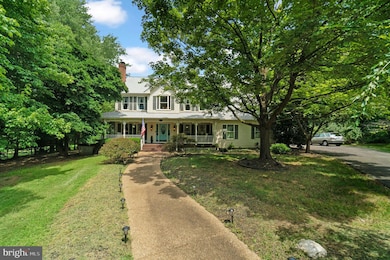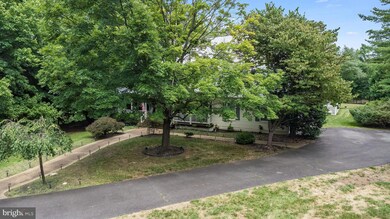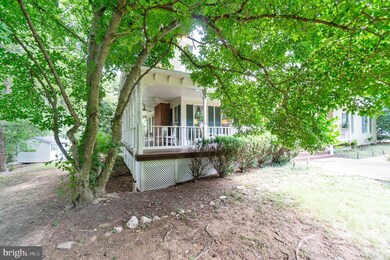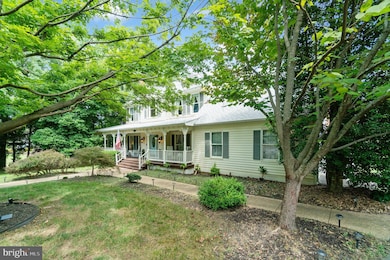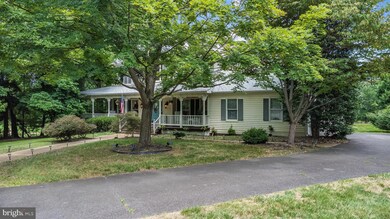
11256 Waples Mill Rd Oakton, VA 22124
Highlights
- Home Theater
- Pool and Spa
- View of Trees or Woods
- Waples Mill Elementary School Rated A-
- Eat-In Gourmet Kitchen
- 2.92 Acre Lot
About This Home
As of September 2024Welcome to 11256 Waples Mill Rd. This luxurious Oakton home and property is waiting for it’s new owners! Let’s get you in to this home while you can still enjoy the beautiful pool and spa! Situated on 2.92 acres. There is plenty of room for the whole family to have space to entertain. Open kitchen to family room floor plan plus the ability to use the acre behind the pool for another house to occupy or sell. This is an incredible opportunity to live a life of elegance, comfort and tranquility. Step in and experience the unique and extraordinary design of this home. See the unique detail including chandeliers, Tiffany-style lamps, crystal door knobs, ornamental leaded glass, custom trim, chair rail and wainscoting. The formal living room welcomes you with an ornamental leaded glass archway, inviting you into the splendid environment that has floor-to-ceiling windows, wood burning fireplace, tall ceilings and oak floors. Move to the formal dining room where your diners will be taken with the wall coverings, floor-to-ceiling windows, two-toned ceiling and antique chandelier. The home has a softer side, as is evident in the large, open, family room, excellent for relaxing evenings with family or friends by the wood burning fireplace or through the french doors, on the deck. The laundry room is off the family room, for convenience and ease. The gourmet kitchen features a hand-hammered tin ceiling, Viking cooktop, double oven and warming drawer. Rounding out the gorgeous details is a Samsung counter-depth refrigerator, Samsung dishwasher, Italian granite countertops/island and a dining table. Finally, on the main level, there is a powder room and office with a wall of built-ins, gold toned wall coverings, recessed lighting and continuation of the oak floor. Upstairs, you will find the extraordinary primary suite with Schonenfeld Austrian chandelier and spacious dressing room both with vaulted ceilings and 2 walk-in closets plus another wall of built-ins. The renovated primary bath has a private commode, double vanity, frameless glass two person shower and skylights over the deep soaking jetted tub. The three additional bedrooms each have their own character and there’s something for everyone. Bold, vibrant textures and details in one, to softer tones in the next. Make them your own, there’s room for your personal touch! An additional full bathroom provides for your family/guests. Downstairs, you’ll find a fully-finished, walk-out, lower level with full-sized windows. The space has a home theater (HD projector, movie screen and full surround sound all convey), as well as a 5th bedroom, kitchenette, full bathroom and space to add recreation/office/home gym/playroom or use as an in-law or nanny suite. Situated on nearly 3 acres of pristine grounds, step out and take in the peace and tranquility provided by the strong tree line and the oasis provided by the fully fenced, heated, in-ground pool and hot tub with fountain and lights. What could you do with the rest of the land? Behind the pool, there’s room for a tennis/pickleball court, a small soccer pitch or a putting green. Driving up the driveway, to the 2 car garage on the right side of the house, you’ll notice the traditional, covered wrap around porch. The driveway and secondary parking pad, provide an abundance of parking, amidst the gorgeous tree cover. Private well located on side parking pad provides free, pressurized water; perfect for all your landscaping needs, pool maintenance or consumption. There are 2 unfinished attics ( 1 over the 2nd floor bedrooms and 1 over the garage) with potential to be finished spaces. This home is located in the the sought after school zone of Oakton High School, Franklin Middle School and Waples Mill Elementary School. It is also close to Flint Hill Private School. Literally a couple of minutes from RT-50, I-66, Fair Oaks Mall, Wegmans and H Mart! This home is a must see!! Schedule your showing today!
Home Details
Home Type
- Single Family
Est. Annual Taxes
- $15,469
Year Built
- Built in 1990 | Remodeled in 2023
Lot Details
- 2.92 Acre Lot
- West Facing Home
- Privacy Fence
- Wood Fence
- Landscaped
- Level Lot
- Partially Wooded Lot
- Back Yard Fenced and Front Yard
- Property is in excellent condition
- Property is zoned 110
Parking
- 2 Car Direct Access Garage
- 6 Driveway Spaces
- Oversized Parking
- Side Facing Garage
- Off-Street Parking
Property Views
- Woods
- Garden
Home Design
- Colonial Architecture
- Slab Foundation
- Wood Walls
- Frame Construction
- Architectural Shingle Roof
- Vinyl Siding
Interior Spaces
- Property has 3 Levels
- Built-In Features
- Bar
- Chair Railings
- Crown Molding
- Wainscoting
- Cathedral Ceiling
- Skylights
- 2 Fireplaces
- Wood Burning Fireplace
- French Doors
- Entrance Foyer
- Family Room Off Kitchen
- Sitting Room
- Living Room
- Formal Dining Room
- Home Theater
- Den
- Bonus Room
- Game Room
- Finished Basement
- Basement Fills Entire Space Under The House
Kitchen
- Eat-In Gourmet Kitchen
- Kitchenette
- Breakfast Area or Nook
- Built-In Double Oven
- Down Draft Cooktop
- Microwave
- Extra Refrigerator or Freezer
- Dishwasher
- Stainless Steel Appliances
- Disposal
Flooring
- Wood
- Carpet
- Ceramic Tile
Bedrooms and Bathrooms
- En-Suite Primary Bedroom
- Walk-In Closet
Laundry
- Laundry Room
- Laundry on main level
- Front Loading Dryer
- Front Loading Washer
Home Security
- Surveillance System
- Exterior Cameras
Eco-Friendly Details
- Energy-Efficient Appliances
Pool
- Pool and Spa
- Filtered Pool
- In Ground Pool
- Domestic Water for Pool
- Fence Around Pool
Outdoor Features
- Deck
- Exterior Lighting
- Shed
- Playground
- Wrap Around Porch
Schools
- Waples Mill Elementary School
- Franklin Middle School
- Oakton High School
Utilities
- Forced Air Heating and Cooling System
- 200+ Amp Service
- 120/240V
- Well
- Electric Water Heater
- Septic Less Than The Number Of Bedrooms
Community Details
- No Home Owners Association
- Oakton Subdivision
Listing and Financial Details
- Assessor Parcel Number 0464 01 0027
Map
Home Values in the Area
Average Home Value in this Area
Property History
| Date | Event | Price | Change | Sq Ft Price |
|---|---|---|---|---|
| 09/24/2024 09/24/24 | Sold | $1,500,000 | 0.0% | $303 / Sq Ft |
| 08/06/2024 08/06/24 | Pending | -- | -- | -- |
| 07/17/2024 07/17/24 | For Sale | $1,499,900 | -- | $303 / Sq Ft |
Tax History
| Year | Tax Paid | Tax Assessment Tax Assessment Total Assessment is a certain percentage of the fair market value that is determined by local assessors to be the total taxable value of land and additions on the property. | Land | Improvement |
|---|---|---|---|---|
| 2024 | $15,469 | $1,335,280 | $752,000 | $583,280 |
| 2023 | $15,031 | $1,331,980 | $752,000 | $579,980 |
| 2022 | $13,184 | $1,152,980 | $653,000 | $499,980 |
| 2021 | $12,076 | $1,029,090 | $587,000 | $442,090 |
| 2020 | $12,077 | $1,020,420 | $587,000 | $433,420 |
| 2019 | $12,077 | $1,020,420 | $587,000 | $433,420 |
| 2018 | $11,037 | $959,750 | $543,000 | $416,750 |
| 2017 | $10,430 | $898,340 | $543,000 | $355,340 |
| 2016 | $10,407 | $898,340 | $543,000 | $355,340 |
| 2015 | $9,903 | $887,340 | $532,000 | $355,340 |
| 2014 | $9,881 | $887,340 | $532,000 | $355,340 |
Mortgage History
| Date | Status | Loan Amount | Loan Type |
|---|---|---|---|
| Open | $500,000 | New Conventional | |
| Previous Owner | $100,000 | Credit Line Revolving | |
| Previous Owner | $1,000,000 | New Conventional | |
| Previous Owner | $625,000 | Adjustable Rate Mortgage/ARM | |
| Previous Owner | $350,000 | Credit Line Revolving | |
| Previous Owner | $125,000 | Credit Line Revolving | |
| Previous Owner | $875,000 | Adjustable Rate Mortgage/ARM | |
| Previous Owner | $675,000 | Adjustable Rate Mortgage/ARM | |
| Previous Owner | $157,150 | Credit Line Revolving | |
| Previous Owner | $695,919 | FHA | |
| Previous Owner | $1,000,000 | New Conventional |
Deed History
| Date | Type | Sale Price | Title Company |
|---|---|---|---|
| Deed | $1,500,000 | First American Title | |
| Gift Deed | -- | Accommodation | |
| Deed | -- | -- | |
| Warranty Deed | $720,000 | -- | |
| Warranty Deed | $1,250,000 | -- | |
| Deed | $400,000 | -- |
Similar Homes in the area
Source: Bright MLS
MLS Number: VAFX2192146
APN: 0464-01-0027
- 3551 Orchid Pond Way
- 3558 Orchid Pond Way
- 11321 Aristotle Dr Unit 3-204
- 11317 Aristotle Dr Unit 3-413
- 11039 Oakton View Dr
- 11050 Heathland Dr
- 11433 Valley Rd
- 11355 Aristotle Dr Unit 213
- 11352 Aristotle Dr Unit 7-306
- 11371 Aristotle Dr Unit 9-113
- 4024 Werthers Ct
- 4086 Clovet Dr Unit 32
- 4050 Werthers Ct
- 11635 Pine Tree Dr
- 3923 Fairfax Farms Rd
- 4129 Fountainside Ln Unit 202
- 10831 Linda St
- 11632 Pine Tree Dr
- 3620 Hill St
- 11223 Cranbrook Ln
