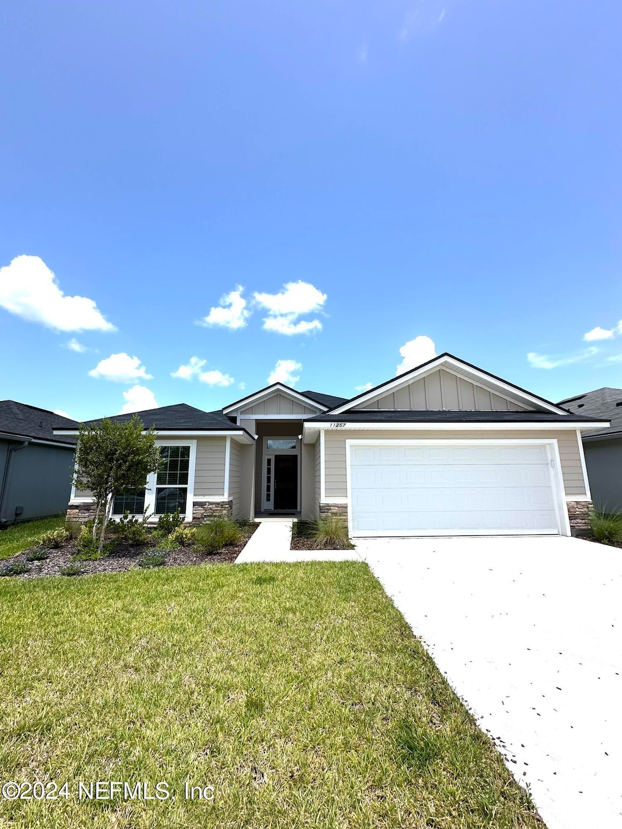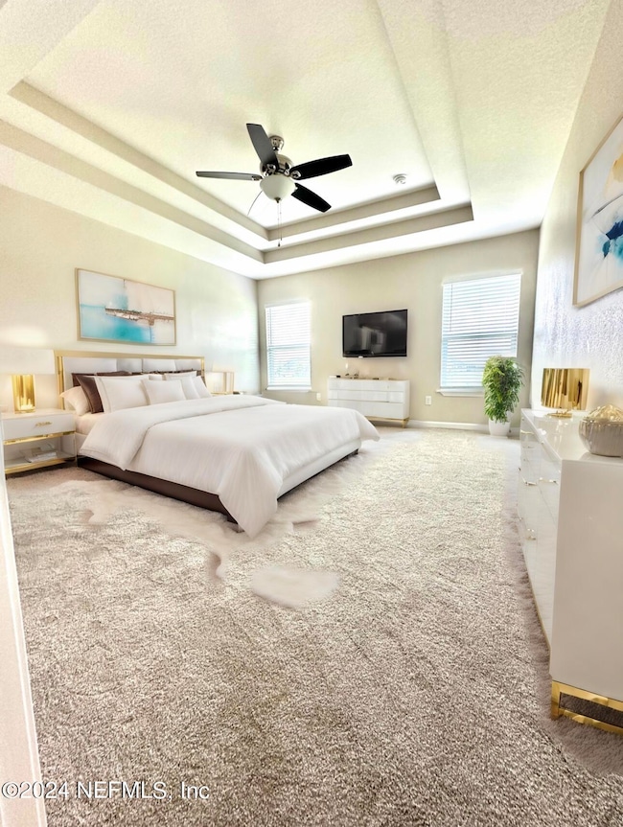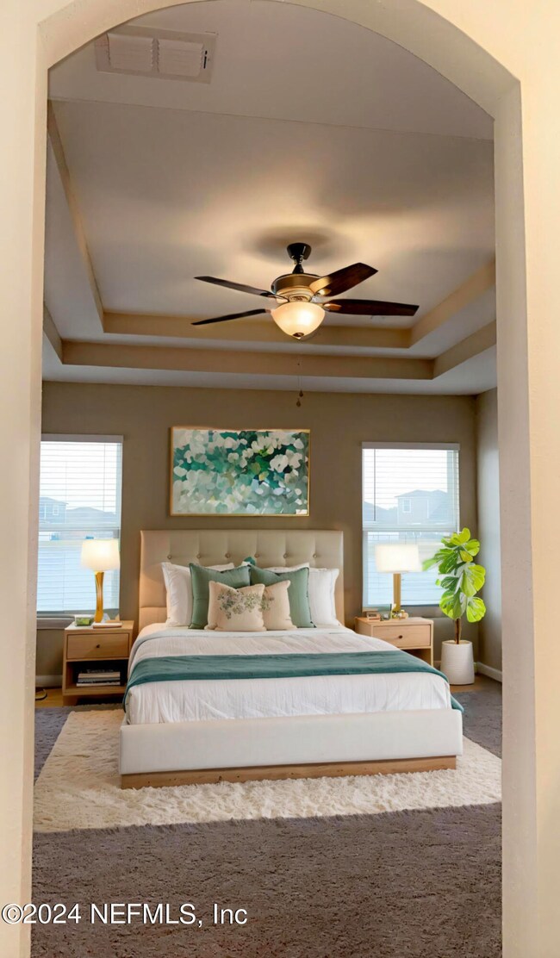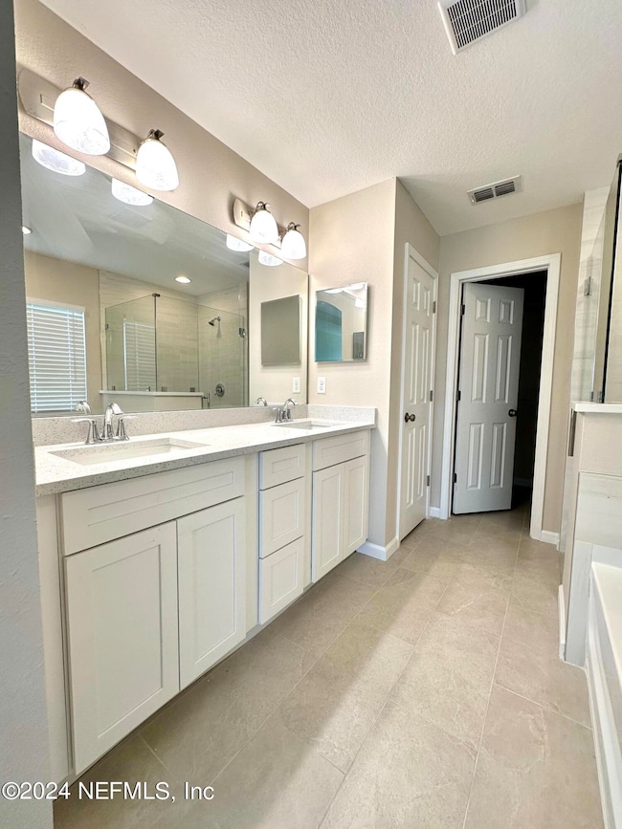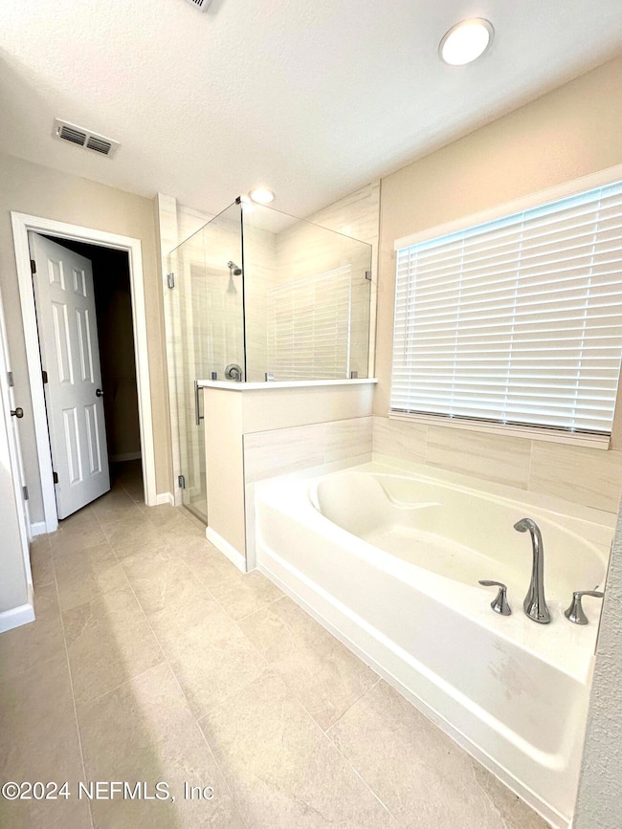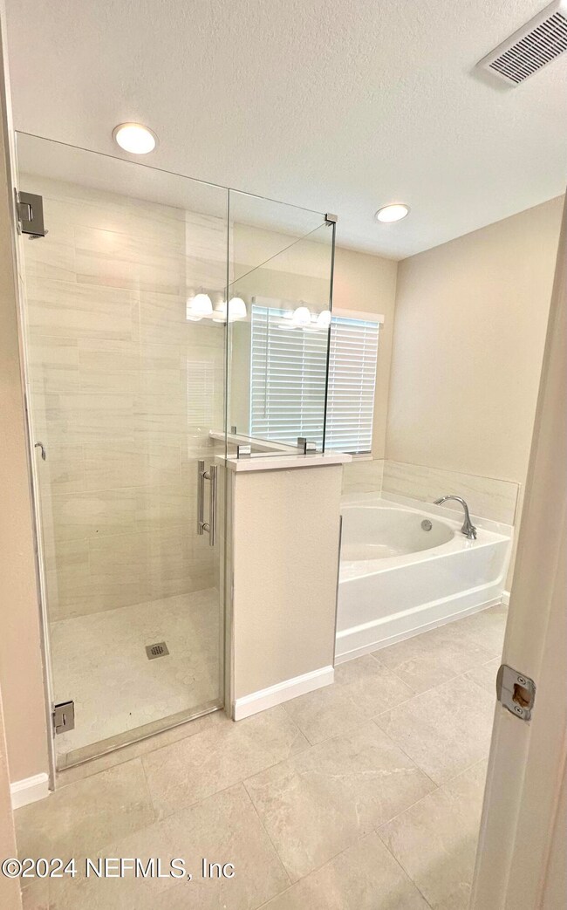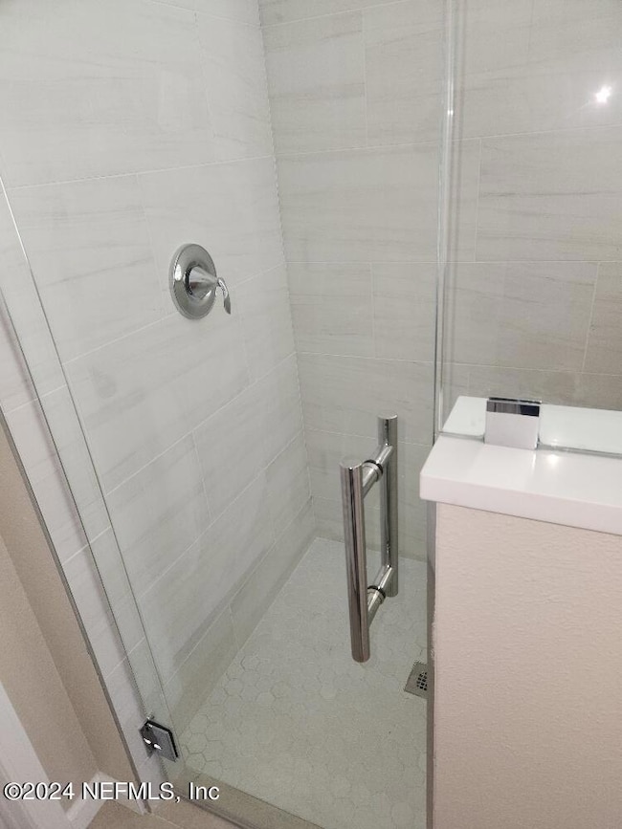
11257 Revolutionary Way Jacksonville, FL 32221
Crystal Springs/Jacksonville Farms NeighborhoodEstimated payment $2,253/month
Highlights
- New Construction
- Rear Porch
- Community Playground
- Waterfront
- Walk-In Closet
- Tile Flooring
About This Home
Ready Now! Completed in 2024. Open floor plan with 10' island, oversized pantry, 42'' white shaker cabinets with crown. Cabinets are all plywood cabinets with birch panels. Soft close drawers and doors. Upgraded quartz countertops. Upgraded porcelain floor tile throughout except the 3 bedrooms. Large walk in shower with frameless glass and garden tub.
Ceiling fan, 2'' faux blinds, triple slider to large covered porch. Lake lot with beautiful view.
Upgraded appliances, Profile microwave, French style refrigerator, Stainless dishwasher with hidden controls and stainless steel tub.
10' ceilings in main living area, 2 step ceiling at Owners Suite, and HUGE walk in closet. Large covered patio overlooking lake.. Adult size vanities. Metal tub @ hallbath, tiled showers, Moen Faucets, Large walk in pantry. Entry with transom and sidelight. Stack stone accents. Pool is located at the end of the street. Seller is a Licensed Real Estate agent and is the listing agent
Home Details
Home Type
- Single Family
Est. Annual Taxes
- $1,077
Year Built
- Built in 2024 | New Construction
Lot Details
- Waterfront
- Backyard Sprinklers
HOA Fees
- $47 Monthly HOA Fees
Parking
- 2 Car Garage
- Attached Carport
- Garage Door Opener
Interior Spaces
- 1,874 Sq Ft Home
- 1-Story Property
- Ceiling Fan
Kitchen
- Electric Oven
- Microwave
- Plumbed For Ice Maker
- Dishwasher
- Kitchen Island
- Disposal
Flooring
- Carpet
- Tile
Bedrooms and Bathrooms
- 3 Bedrooms
- Walk-In Closet
- 2 Full Bathrooms
- Bathtub With Separate Shower Stall
Laundry
- Laundry in unit
- Washer and Electric Dryer Hookup
Outdoor Features
- Rear Porch
Utilities
- Central Heating and Cooling System
- Heat Pump System
- Underground Utilities
- 200+ Amp Service
- Electric Water Heater
Listing and Financial Details
- Assessor Parcel Number 0020606560
Community Details
Overview
- Liberty Square Subdivision
Recreation
- Community Playground
- Dog Park
Map
Home Values in the Area
Average Home Value in this Area
Tax History
| Year | Tax Paid | Tax Assessment Tax Assessment Total Assessment is a certain percentage of the fair market value that is determined by local assessors to be the total taxable value of land and additions on the property. | Land | Improvement |
|---|---|---|---|---|
| 2024 | $1,077 | $60,000 | $60,000 | -- |
| 2023 | $1,077 | $60,000 | $60,000 | $0 |
| 2022 | $906 | $50,000 | $50,000 | $0 |
| 2021 | $848 | $45,000 | $45,000 | $0 |
| 2020 | $852 | $45,000 | $45,000 | $0 |
| 2019 | $804 | $45,000 | $45,000 | $0 |
Property History
| Date | Event | Price | Change | Sq Ft Price |
|---|---|---|---|---|
| 07/23/2024 07/23/24 | Price Changed | $379,900 | +0.2% | $203 / Sq Ft |
| 05/29/2024 05/29/24 | Price Changed | $379,000 | -2.6% | $202 / Sq Ft |
| 03/28/2024 03/28/24 | For Sale | $389,000 | -- | $208 / Sq Ft |
Deed History
| Date | Type | Sale Price | Title Company |
|---|---|---|---|
| Warranty Deed | $230,000 | Duane C Romanello Pa | |
| Warranty Deed | $52,500 | Landmark Title |
Similar Homes in the area
Source: realMLS (Northeast Florida Multiple Listing Service)
MLS Number: 2016694
APN: 002060-6560
- 11341 Libertas Americana Dr
- 1628 Liberty Tree Place
- 1843 Boston Commons Way
- 1193 Hammock Dunes Dr
- 1735 Liberty Tree Place
- 1209 Hammock Dunes Dr
- 11461 Nathaniel Gorham Way
- 1174 Hammock Dunes Dr
- 1157 Hammock Dunes Dr
- 1717 Boston Commons Way
- 11059 Colonial Tavern Way
- 1640 Tanoan Dr
- 1358 Hammock Dunes Dr
- 11303 John Rutledge Place
- 1558 Tanoan Dr
- 1534 Tanoan Dr
- 11336 Tiburon Dr
- 11330 Tiburon Dr
- 1372 Hammock Dunes Dr
- 1350 Hammock Dunes Dr
