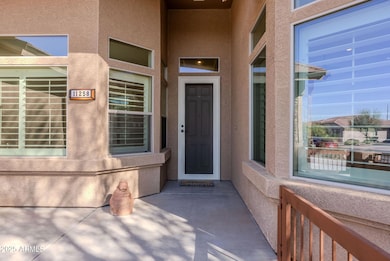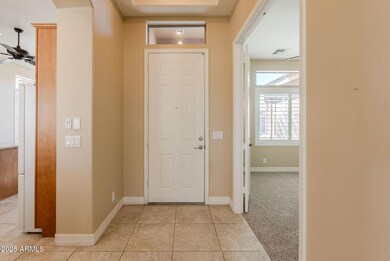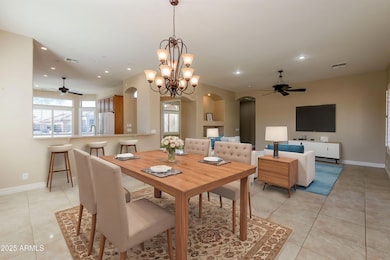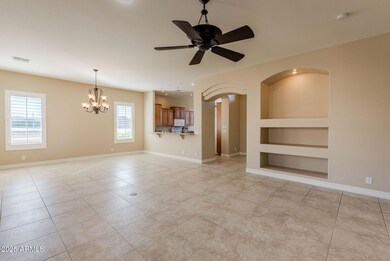
11258 E Ocaso Ave Mesa, AZ 85212
Superstition Vistas NeighborhoodHighlights
- Golf Course Community
- Fitness Center
- Clubhouse
- Desert Ridge Jr. High School Rated A-
- Mountain View
- Corner Lot
About This Home
As of March 2025Never-before-listed, stunning single-level retreat in a prime location! This extraordinary home features one of the most coveted floorplans, inviting you into a bright haven of soaring ceilings and an expansive great room. The upgraded kitchen is a chef's dream with granite countertops, two sit-up bars, a generous pantry, pull-out cabinets, and high-end appliances & pantry! Experience a bright breakfast dining room, neutral tile throughout with new carpet in three bedrooms installed in 2025. French doors lead to a lush backyard oasis perfect for year-round resort living. The primary suite dazzles with dual vanities and a luxurious walk-in shower complete with a heat lamp. With walkable amenities just steps away, this home is a model of elegance and comfort!
Last Agent to Sell the Property
Russ Lyon Sotheby's International Realty License #BR532584000

Home Details
Home Type
- Single Family
Est. Annual Taxes
- $2,204
Year Built
- Built in 2014
Lot Details
- 7,596 Sq Ft Lot
- Desert faces the front and back of the property
- Wrought Iron Fence
- Block Wall Fence
- Artificial Turf
- Corner Lot
- Front and Back Yard Sprinklers
- Sprinklers on Timer
- Private Yard
HOA Fees
- $76 Monthly HOA Fees
Parking
- 3 Car Garage
Home Design
- Wood Frame Construction
- Tile Roof
- Stucco
Interior Spaces
- 2,090 Sq Ft Home
- 1-Story Property
- Central Vacuum
- Ceiling height of 9 feet or more
- Ceiling Fan
- Double Pane Windows
- Mountain Views
Kitchen
- Eat-In Kitchen
- Breakfast Bar
- Built-In Microwave
- Granite Countertops
Flooring
- Floors Updated in 2025
- Carpet
- Tile
Bedrooms and Bathrooms
- 3 Bedrooms
- Primary Bathroom is a Full Bathroom
- 2 Bathrooms
- Dual Vanity Sinks in Primary Bathroom
Accessible Home Design
- No Interior Steps
Schools
- Adult Elementary And Middle School
- Adult High School
Utilities
- Cooling Available
- Heating Available
- Water Softener
- High Speed Internet
- Cable TV Available
Listing and Financial Details
- Tax Lot 1618
- Assessor Parcel Number 312-13-284
Community Details
Overview
- Association fees include ground maintenance
- 480 354 8758 Association, Phone Number (480) 551-4300
- Built by Farnsworth
- Sunland Springs Village Unit 7 Phase 2 Subdivision, 1950 Plus Floorplan
Amenities
- Clubhouse
- Theater or Screening Room
- Recreation Room
Recreation
- Golf Course Community
- Tennis Courts
- Fitness Center
- Heated Community Pool
- Community Spa
- Bike Trail
Map
Home Values in the Area
Average Home Value in this Area
Property History
| Date | Event | Price | Change | Sq Ft Price |
|---|---|---|---|---|
| 03/13/2025 03/13/25 | Sold | $609,550 | -0.9% | $292 / Sq Ft |
| 02/28/2025 02/28/25 | Pending | -- | -- | -- |
| 02/26/2025 02/26/25 | For Sale | $615,000 | 0.0% | $294 / Sq Ft |
| 02/22/2025 02/22/25 | Price Changed | $615,000 | -- | $294 / Sq Ft |
Tax History
| Year | Tax Paid | Tax Assessment Tax Assessment Total Assessment is a certain percentage of the fair market value that is determined by local assessors to be the total taxable value of land and additions on the property. | Land | Improvement |
|---|---|---|---|---|
| 2025 | $2,204 | $30,955 | -- | -- |
| 2024 | $2,225 | $29,481 | -- | -- |
| 2023 | $2,225 | $42,060 | $8,410 | $33,650 |
| 2022 | $2,170 | $35,900 | $7,180 | $28,720 |
| 2021 | $2,351 | $34,110 | $6,820 | $27,290 |
| 2020 | $2,310 | $29,770 | $5,950 | $23,820 |
| 2019 | $2,141 | $28,770 | $5,750 | $23,020 |
| 2018 | $2,038 | $27,870 | $5,570 | $22,300 |
| 2017 | $1,974 | $27,420 | $5,480 | $21,940 |
| 2016 | $2,037 | $25,620 | $5,120 | $20,500 |
| 2015 | $1,877 | $24,680 | $4,930 | $19,750 |
Deed History
| Date | Type | Sale Price | Title Company |
|---|---|---|---|
| Warranty Deed | $609,550 | Security Title Agency | |
| Cash Sale Deed | $306,756 | Lawyers Title Of Arizona Inc |
Similar Homes in Mesa, AZ
Source: Arizona Regional Multiple Listing Service (ARMLS)
MLS Number: 6819574
APN: 312-13-284
- 11225 E Ocaso Ave
- 3061 S Elderwood
- 11235 E Pampa Ave
- 11351 E Pampa Ave
- 11208 E Ocaso Ave
- 11312 E Newcastle Ave
- 11263 E Nell Ave
- 11062 E Ocaso Ave
- 11123 E Olla Ave
- 11121 E Onza Ave
- 11055 E Ocaso Ave
- 11250 E Prairie Ave
- 2842 S Royal Wood
- 2662 S Springwood Blvd Unit 458
- 2662 S Springwood Blvd Unit 341
- 2662 S Springwood Blvd Unit 338
- 2663 S Springwood Blvd Unit 326
- 11040 E Nichols Ave
- 11433 E Peterson Ave Unit 263
- 10910 E Oro Ave






