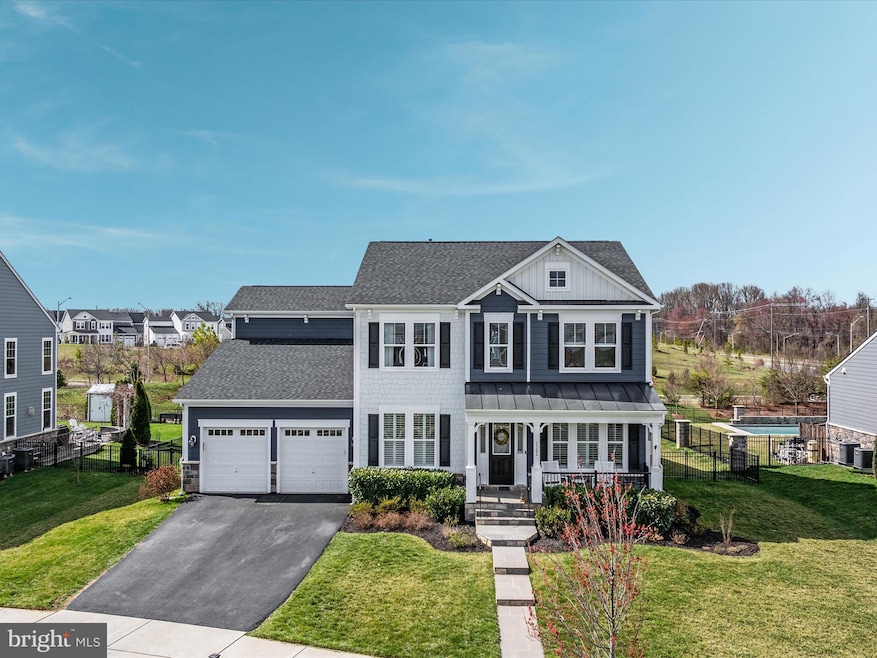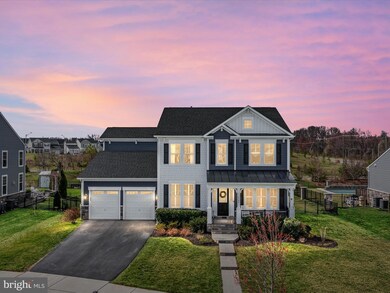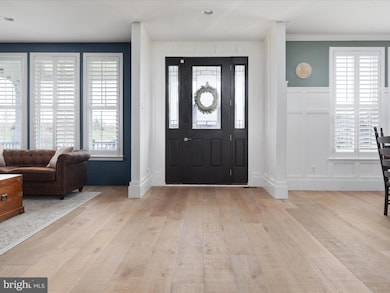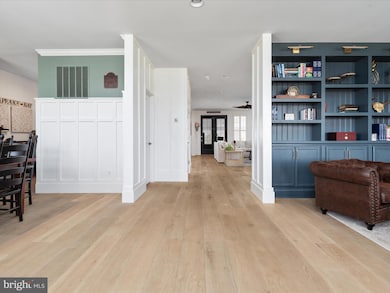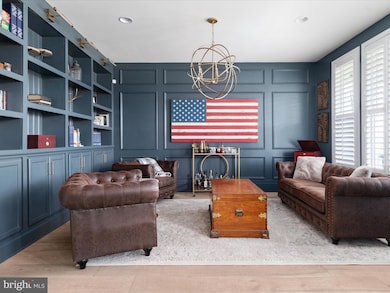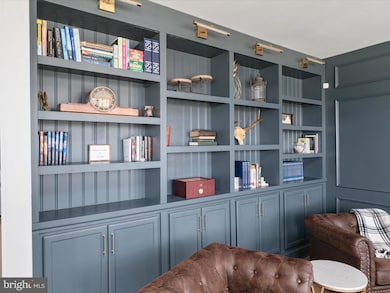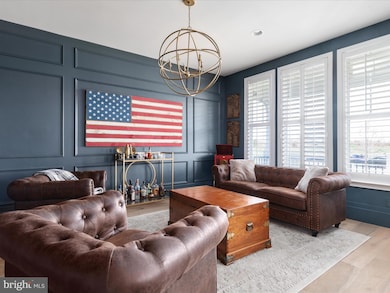
1126 Athena Dr SE Leesburg, VA 20175
Estimated payment $9,489/month
Highlights
- Eat-In Gourmet Kitchen
- Open Floorplan
- Wood Flooring
- Loudoun County High School Rated A-
- Colonial Architecture
- Space For Rooms
About This Home
Welcome to Meadowbrook – A Home Designed for Living and Entertaining*** Nestled in the sought-after, family-friendly community of Meadowbrook in Leesburg, this stunning Van Meter Belmont model offers modern luxury, exceptional craftsmanship, and a prime premier lot location. Surrounded by top-rated schools and a welcoming community, this home is the perfect blend of comfort and convenience.*** Step inside to an open and inviting floor plan, where hardwood floors flow seamlessly throughout. Custom wood paneling and wainscoting add warmth and character, while the expansive kitchen makes a statement of its own. Featuring an oversized island, custom barn wood range hood, elite appliances, and upgraded cabinetry, this kitchen is designed for both function and beauty. The sunlit breakfast area and seamless connection to the family room create the true heart of the home.***An added four-season room provides a tranquil retreat, offering year-round enjoyment with views of the spacious backyard and extensive patio—a dream setting for relaxation and entertaining.***Upstairs, four spacious bedrooms and three full bathrooms provide comfort for the whole family. The primary suite is a luxurious escape, complete with a spa-like ensuite featuring a large soaking tub, rain shower, and elegant finishes. The convenience of an upper-level laundry room adds ease to daily living.***The hardwood-floored lower level extends the home’s versatility, offering ample space to entertain, work out, lounge, or game.***Beyond the home, Meadowbrook’s amenities elevate the lifestyle—walking paths, tot lots, a community pool, and tennis courts provide endless recreation. Plus, enjoy easy access to shopping, dining, and major commuting routes, making this home as practical as it is beautiful.
***Don’t miss your chance to experience elevated living in Meadowbrook—schedule a tour today!”
Home Details
Home Type
- Single Family
Est. Annual Taxes
- $12,465
Year Built
- Built in 2020
Lot Details
- 0.35 Acre Lot
- Property is in excellent condition
- Property is zoned LB:R1, LB: Single Family Residential
HOA Fees
- $133 Monthly HOA Fees
Parking
- 2 Car Attached Garage
- Front Facing Garage
- Driveway
Home Design
- Colonial Architecture
- Slab Foundation
Interior Spaces
- Property has 3 Levels
- Open Floorplan
- Built-In Features
- Crown Molding
- Paneling
- Wainscoting
- Tray Ceiling
- Ceiling height of 9 feet or more
- Ceiling Fan
- Recessed Lighting
- 2 Fireplaces
- Wood Burning Fireplace
- Fireplace Mantel
- Gas Fireplace
- Combination Kitchen and Dining Room
- Wood Flooring
Kitchen
- Eat-In Gourmet Kitchen
- Breakfast Area or Nook
- Butlers Pantry
- Gas Oven or Range
- Six Burner Stove
- Built-In Range
- Range Hood
- Built-In Microwave
- Dishwasher
- Stainless Steel Appliances
- Kitchen Island
- Disposal
Bedrooms and Bathrooms
- 4 Bedrooms
- Walk-In Closet
- Soaking Tub
- Walk-in Shower
Laundry
- Laundry on upper level
- Dryer
- Washer
Finished Basement
- Heated Basement
- Walk-Up Access
- Connecting Stairway
- Interior and Exterior Basement Entry
- Sump Pump
- Space For Rooms
- Basement Windows
Home Security
- Home Security System
- Fire and Smoke Detector
- Fire Sprinkler System
Eco-Friendly Details
- Cooling system powered by solar connected to the grid
- Solar Heating System
- Heating system powered by active solar
Schools
- Evergreen Mill Elementary School
- J. L. Simpson Middle School
- Loudoun County High School
Utilities
- 90% Forced Air Heating and Cooling System
- Ductless Heating Or Cooling System
- Air Source Heat Pump
- Natural Gas Water Heater
Listing and Financial Details
- Tax Lot 144
- Assessor Parcel Number 273292176000
Community Details
Overview
- Association fees include common area maintenance, pool(s), road maintenance, snow removal, trash
- Meadowbrook Farm HOA
- Built by Van Meter
- Meadowbrook Subdivision, Belmont Floorplan
Recreation
- Tennis Courts
- Community Playground
- Community Pool
- Jogging Path
Map
Home Values in the Area
Average Home Value in this Area
Tax History
| Year | Tax Paid | Tax Assessment Tax Assessment Total Assessment is a certain percentage of the fair market value that is determined by local assessors to be the total taxable value of land and additions on the property. | Land | Improvement |
|---|---|---|---|---|
| 2024 | $10,344 | $1,195,850 | $326,000 | $869,850 |
| 2023 | $10,188 | $1,164,300 | $326,000 | $838,300 |
| 2022 | $9,088 | $1,021,120 | $261,000 | $760,120 |
| 2021 | $8,546 | $872,040 | $206,000 | $666,040 |
| 2020 | $4,567 | $831,530 | $181,000 | $650,530 |
| 2019 | $1,327 | $127,000 | $127,000 | $0 |
| 2018 | $1,378 | $127,000 | $127,000 | $0 |
Property History
| Date | Event | Price | Change | Sq Ft Price |
|---|---|---|---|---|
| 04/03/2025 04/03/25 | For Sale | $1,490,000 | -- | $260 / Sq Ft |
Deed History
| Date | Type | Sale Price | Title Company |
|---|---|---|---|
| Special Warranty Deed | $839,972 | Walker Title Llc |
Mortgage History
| Date | Status | Loan Amount | Loan Type |
|---|---|---|---|
| Open | $195,000 | Credit Line Revolving | |
| Open | $676,000 | Stand Alone Refi Refinance Of Original Loan | |
| Closed | $679,000 | Stand Alone Refi Refinance Of Original Loan | |
| Closed | $671,977 | New Conventional |
Similar Homes in Leesburg, VA
Source: Bright MLS
MLS Number: VALO2092340
APN: 273-29-2176
- 1119 Themis St SE
- 111 Milvian Way SE
- 224 Stoic St SE
- 1017 Akan St SE
- 1013 Akan St SE
- 107 Hampshire Square SW
- 112 Idyllic Place SE
- 1010 Coubertin Dr SE
- 1004 Akan St SE
- 1108 Coubertin Dr SE
- 303 Lawford Dr SW
- 206 Lawnhill Ct SW
- 110 Cedargrove Place SW
- 509 Fairfield Way SW
- 126 Maryanne Ave SW
- 413 Meade Dr SW
- 415 Meade Dr SW
- 1232 Bradfield Dr SW
- 409 Lacey Ct SW
- Lot 2A - James Monroe Hwy
