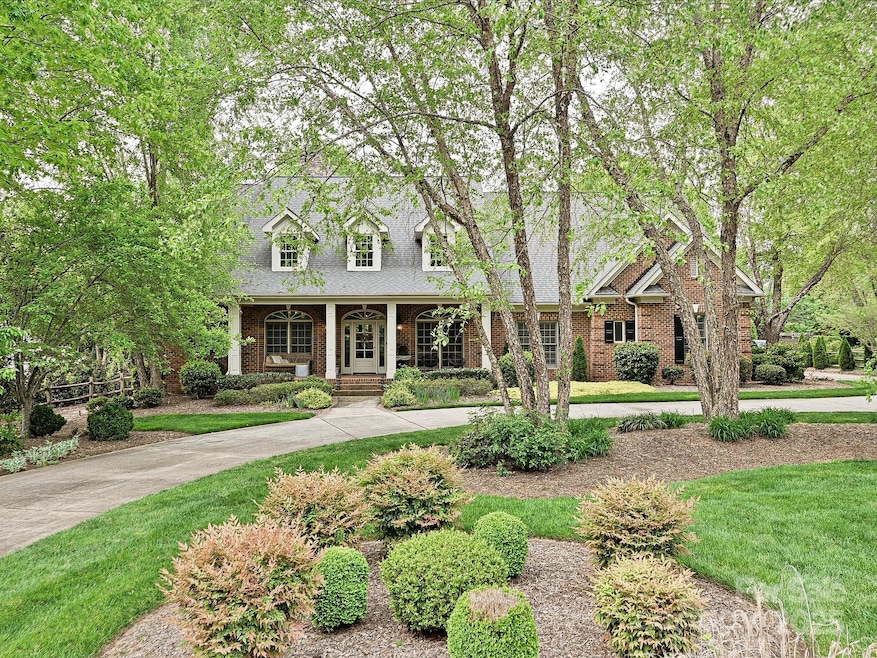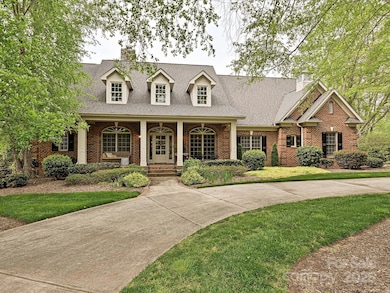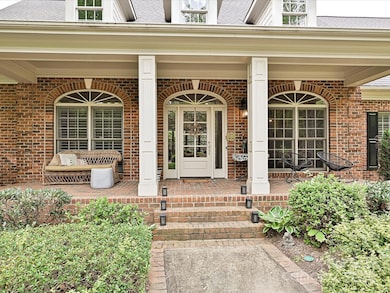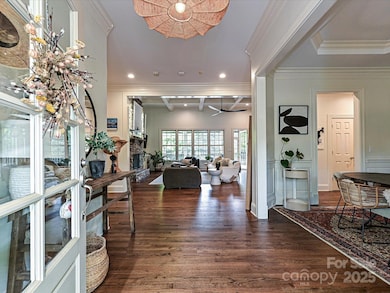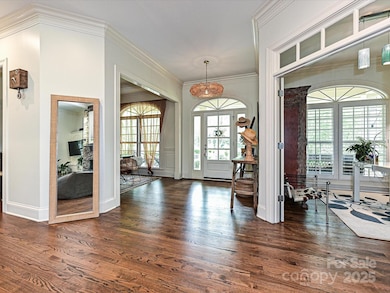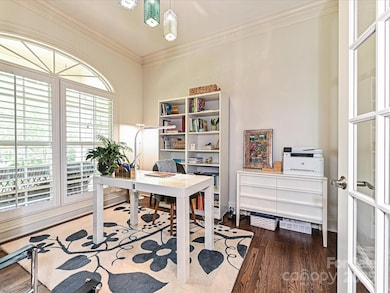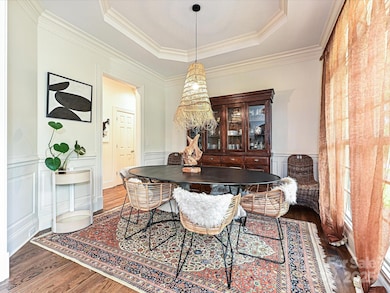
1126 Concord Rd Davidson, NC 28036
Estimated payment $16,705/month
Highlights
- Popular Property
- Pool and Spa
- Cape Cod Architecture
- Davidson Elementary School Rated A-
- Open Floorplan
- Private Lot
About This Home
Grace, comfort, and Southern charm meets Modern Italian elegance and Boho Chic style in this exquisitely updated Davidson retreat—just a short stroll to Davidson College and Downtown with quaint shops, top-rated restaurants, the farmers market, and beloved community events. Thoughtfully designed for everyday living and effortless entertaining, this home features a light-filled great room with coffered ceilings and a stone fireplace, a chef's kitchen with Viking range, leathered granite, plus a cozy breakfast nook with garden views. The main-level primary suite is a serene escape with spa-like bath, clawfoot tub, and screened porch access. Upstairs, a spacious and private guest suite with full bath and infrared sauna is perfect for extended family, a home gym, or quiet workspace. Enjoy a backyard oasis with saltwater pool and spa, pergola, lush landscaping, and entertainer's patio with outdoor kitchen. Detached workshop, 3-car garage, no HOA, and exceptional schools complete the dream.
Listing Agent
Premier Sotheby's International Realty Brokerage Email: Marzia.mazzotti@premiersir.com License #247525

Home Details
Home Type
- Single Family
Est. Annual Taxes
- $6,888
Year Built
- Built in 2002
Lot Details
- Back Yard Fenced
- Private Lot
- Level Lot
- Irrigation
- Wooded Lot
- Property is zoned VI
Parking
- 3 Car Attached Garage
- Circular Driveway
Home Design
- Cape Cod Architecture
- Four Sided Brick Exterior Elevation
Interior Spaces
- 2-Story Property
- Open Floorplan
- Built-In Features
- Entrance Foyer
- Great Room with Fireplace
- Screened Porch
- Crawl Space
- Pull Down Stairs to Attic
- Laundry Room
Kitchen
- Convection Oven
- Gas Range
- Range Hood
- Dishwasher
- Kitchen Island
- Disposal
Flooring
- Wood
- Brick
- Tile
- Vinyl
Bedrooms and Bathrooms
- Split Bedroom Floorplan
- Walk-In Closet
Pool
- Pool and Spa
- In Ground Pool
- Saltwater Pool
Outdoor Features
- Patio
- Outdoor Kitchen
- Fire Pit
- Separate Outdoor Workshop
- Shed
Schools
- Davidson K-8 Elementary And Middle School
- William Amos Hough High School
Utilities
- Forced Air Zoned Heating and Cooling System
- Gas Water Heater
- Water Softener
- Cable TV Available
Community Details
- Kimberly Subdivision
Listing and Financial Details
- Assessor Parcel Number 007-303-03
Map
Home Values in the Area
Average Home Value in this Area
Tax History
| Year | Tax Paid | Tax Assessment Tax Assessment Total Assessment is a certain percentage of the fair market value that is determined by local assessors to be the total taxable value of land and additions on the property. | Land | Improvement |
|---|---|---|---|---|
| 2023 | $6,888 | $1,012,100 | $500,000 | $512,100 |
| 2022 | $6,888 | $727,100 | $235,000 | $492,100 |
| 2021 | $6,835 | $727,100 | $235,000 | $492,100 |
| 2020 | $6,835 | $693,600 | $235,000 | $458,600 |
| 2019 | $6,525 | $693,600 | $235,000 | $458,600 |
| 2018 | $5,836 | $478,000 | $144,000 | $334,000 |
| 2017 | $5,797 | $478,000 | $144,000 | $334,000 |
| 2016 | $5,794 | $478,000 | $144,000 | $334,000 |
| 2015 | $5,790 | $478,000 | $144,000 | $334,000 |
| 2014 | $5,788 | $0 | $0 | $0 |
Property History
| Date | Event | Price | Change | Sq Ft Price |
|---|---|---|---|---|
| 04/18/2025 04/18/25 | For Rent | $7,500 | 0.0% | -- |
| 04/17/2025 04/17/25 | For Sale | $2,890,000 | +115.7% | $742 / Sq Ft |
| 06/30/2023 06/30/23 | Sold | $1,340,000 | -4.3% | $390 / Sq Ft |
| 05/16/2023 05/16/23 | For Sale | $1,400,000 | +77.2% | $408 / Sq Ft |
| 12/17/2018 12/17/18 | Sold | $790,000 | -6.0% | $243 / Sq Ft |
| 10/10/2018 10/10/18 | Pending | -- | -- | -- |
| 10/08/2018 10/08/18 | Price Changed | $840,000 | -1.2% | $258 / Sq Ft |
| 07/16/2018 07/16/18 | Price Changed | $850,000 | -2.9% | $261 / Sq Ft |
| 06/05/2018 06/05/18 | Price Changed | $875,000 | -2.2% | $269 / Sq Ft |
| 05/06/2018 05/06/18 | For Sale | $895,000 | -- | $275 / Sq Ft |
Deed History
| Date | Type | Sale Price | Title Company |
|---|---|---|---|
| Special Warranty Deed | -- | None Listed On Document | |
| Warranty Deed | -- | -- | |
| Warranty Deed | -- | None Available | |
| Warranty Deed | $700,000 | Chicago Title | |
| Special Warranty Deed | -- | None Available | |
| Interfamily Deed Transfer | -- | None Available | |
| Warranty Deed | $790,000 | None Available | |
| Warranty Deed | $471,500 | -- | |
| Warranty Deed | $70,000 | -- |
Mortgage History
| Date | Status | Loan Amount | Loan Type |
|---|---|---|---|
| Previous Owner | $240,000 | Credit Line Revolving | |
| Previous Owner | $147,220 | New Conventional | |
| Previous Owner | $309,300 | Unknown | |
| Previous Owner | $300,700 | Unknown | |
| Previous Owner | $300,700 | Purchase Money Mortgage | |
| Closed | $100,000 | No Value Available |
Similar Homes in Davidson, NC
Source: Canopy MLS (Canopy Realtor® Association)
MLS Number: 4247728
APN: 007-303-03
- 110 Lynbrook Dr
- 547 Ashby Dr
- 307 N Downing St
- 1017 Patrick Johnston Ln
- 306 Ashby Dr
- 917 Patrick Johnston Ln
- 226 Fairview Ln
- 866 Concord Rd
- 1502 Matthew McClure Cir
- 1550 Matthew McClure Cir
- 825 Hudson Place
- 12860 Westmoreland Farm Rd
- 1425 Samuel Spencer Pkwy Unit 5
- 13031 Westmoreland Farm Rd
- 178 Harper Lee St
- 319 Ohenry Ave
- 1917 Davis Rd Unit 3
- 1917 Davis Rd Unit 4
- 12932 Westmoreland Farm Rd
- 261 Conroy Ave
