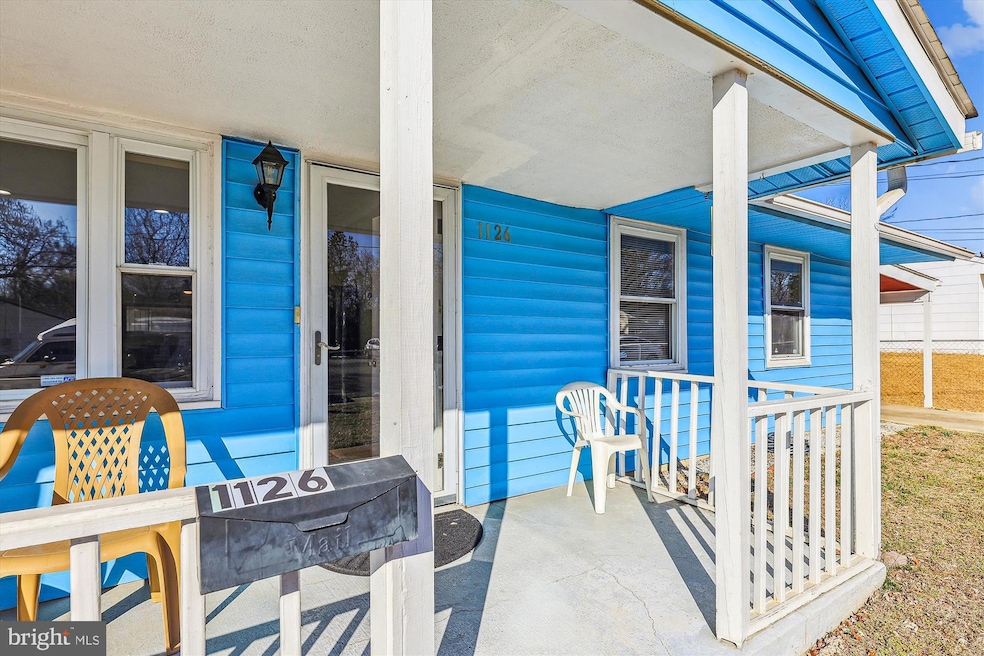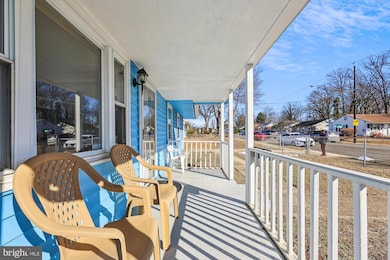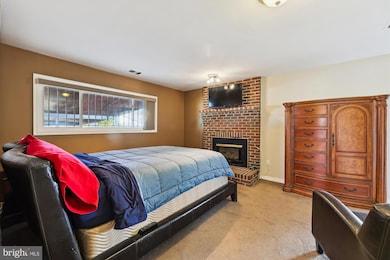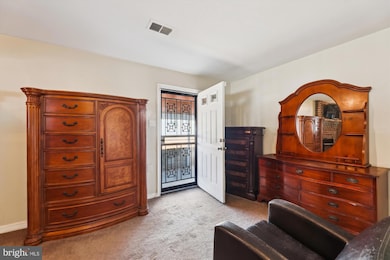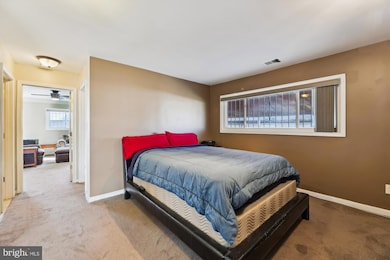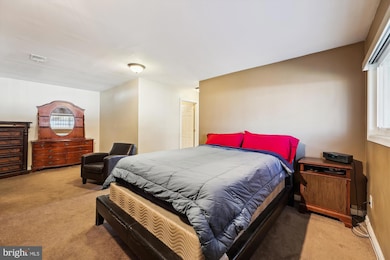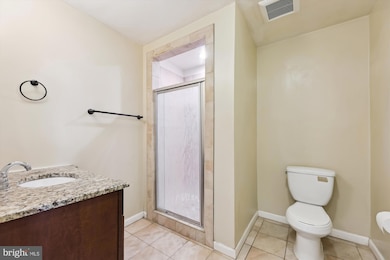
1126 Devonshire Dr Oxon Hill, MD 20745
Estimated payment $2,931/month
Highlights
- Rambler Architecture
- No HOA
- En-Suite Primary Bedroom
- 1 Fireplace
- Laundry Room
- 1 Attached Carport Space
About This Home
NO Showings on Tuesday , April 1 thru Sunday, April 6.
Do not miss this rare opportunity to own this single-story rancher with one of the largest yards in the community. It is conviently located off the Beltway/495 South and under 12 minutes from the National Harbor. Nestled in a thriving Oxon Hill community, this stunning rancher exudes elegance with its recessed lighting, mirrored closet doors, 4 bedrooms, 2 full baths, modern stainless-steel kitchen appliances such as a microwave, dishwasher, refrigerator and stove The primary bedroom `features a fireplace and a large walk-in closet. The home is located on an ideal spot for entertaining, especially under the covered concrete patio that is adjacent to a huge storage shed that has electricity. Financing is made even more attractive since there are no Home Owners Association (HOA) Fees.
Home Details
Home Type
- Single Family
Est. Annual Taxes
- $5,755
Year Built
- Built in 1955
Lot Details
- 5,500 Sq Ft Lot
- Property is zoned RSF65
Home Design
- Rambler Architecture
- Frame Construction
- Concrete Perimeter Foundation
Interior Spaces
- 1,680 Sq Ft Home
- Property has 1 Level
- Ceiling Fan
- 1 Fireplace
- Family Room
Kitchen
- Stove
- Range Hood
- Built-In Microwave
- Disposal
Bedrooms and Bathrooms
- 4 Main Level Bedrooms
- En-Suite Primary Bedroom
- 2 Full Bathrooms
Laundry
- Laundry Room
- Dryer
- Washer
Parking
- 3 Parking Spaces
- 2 Driveway Spaces
- 1 Attached Carport Space
Utilities
- 90% Forced Air Heating and Cooling System
- Vented Exhaust Fan
- Electric Water Heater
Community Details
- No Home Owners Association
- South Lawn Subdivision
Listing and Financial Details
- Tax Lot 16
- Assessor Parcel Number 17121294446
Map
Home Values in the Area
Average Home Value in this Area
Tax History
| Year | Tax Paid | Tax Assessment Tax Assessment Total Assessment is a certain percentage of the fair market value that is determined by local assessors to be the total taxable value of land and additions on the property. | Land | Improvement |
|---|---|---|---|---|
| 2024 | $4,352 | $387,300 | $75,300 | $312,000 |
| 2023 | $4,150 | $365,600 | $0 | $0 |
| 2022 | $3,902 | $343,900 | $0 | $0 |
| 2021 | $3,672 | $322,200 | $75,100 | $247,100 |
| 2020 | $3,529 | $306,000 | $0 | $0 |
| 2019 | $3,379 | $289,800 | $0 | $0 |
| 2018 | $3,223 | $273,600 | $75,100 | $198,500 |
| 2017 | $3,083 | $238,000 | $0 | $0 |
| 2016 | -- | $202,400 | $0 | $0 |
| 2015 | $4,774 | $166,800 | $0 | $0 |
| 2014 | $4,774 | $166,800 | $0 | $0 |
Property History
| Date | Event | Price | Change | Sq Ft Price |
|---|---|---|---|---|
| 03/24/2025 03/24/25 | For Sale | $439,990 | +158.8% | $262 / Sq Ft |
| 06/11/2012 06/11/12 | Sold | $170,000 | +3.1% | $101 / Sq Ft |
| 04/24/2012 04/24/12 | Pending | -- | -- | -- |
| 04/09/2012 04/09/12 | Price Changed | $164,900 | -5.7% | $98 / Sq Ft |
| 03/07/2012 03/07/12 | Price Changed | $174,900 | -5.4% | $104 / Sq Ft |
| 02/09/2012 02/09/12 | Price Changed | $184,900 | -7.5% | $110 / Sq Ft |
| 01/11/2012 01/11/12 | For Sale | $199,900 | -- | $119 / Sq Ft |
Deed History
| Date | Type | Sale Price | Title Company |
|---|---|---|---|
| Deed | $170,000 | Maryland First Title Ltd | |
| Deed | $53,000 | Quantum Title Corp | |
| Deed | $119,000 | -- |
Mortgage History
| Date | Status | Loan Amount | Loan Type |
|---|---|---|---|
| Open | $173,655 | VA | |
| Previous Owner | $92,875 | Purchase Money Mortgage | |
| Previous Owner | $288,000 | Stand Alone Second | |
| Previous Owner | $72,000 | Credit Line Revolving | |
| Previous Owner | $65,000 | Credit Line Revolving | |
| Previous Owner | $280,000 | Stand Alone Refi Refinance Of Original Loan | |
| Previous Owner | $52,500 | Stand Alone Refi Refinance Of Original Loan | |
| Previous Owner | $274,500 | Stand Alone Refi Refinance Of Original Loan | |
| Previous Owner | $25,000 | New Conventional | |
| Previous Owner | $264,000 | Adjustable Rate Mortgage/ARM | |
| Previous Owner | $127,200 | New Conventional | |
| Previous Owner | $62,800 | Credit Line Revolving |
Similar Homes in the area
Source: Bright MLS
MLS Number: MDPG2145858
APN: 12-1294446
- 1126 Devonshire Dr
- 6711 Haven Ave
- 1205 Stratwood Ave
- 0 Livingston Rd
- 6900 Stirling St
- 829 Shelby Dr
- 6403 Livingston Rd
- 948 White Oak Dr
- 7305 Circle Dr E
- 7203 Roanne Dr
- 7009 Shagbark Ct
- 719 Carson Ave
- 6903 Bock Rd
- 582 Wilson Bridge Dr Unit 6783 B-1
- 574 Wilson Bridge Dr Unit 2
- 6314 Bentham Ct
- 538 Wilson Bridge Dr Unit 6739 C1
- 534 Wilson Bridge Dr Unit 6735 A-2
- 7212 Abbington Dr
- 6225 Dimrill Ct
