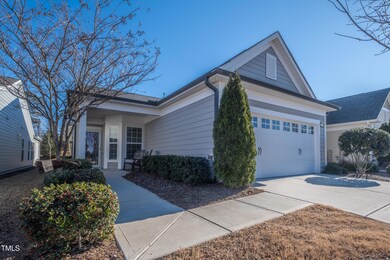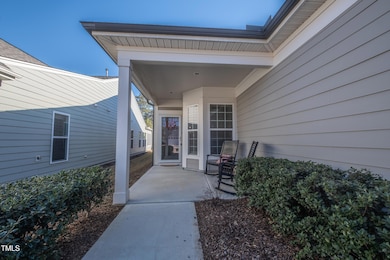
1126 E Rosedale Creek Dr Durham, NC 27703
Eastern Durham NeighborhoodHighlights
- Fitness Center
- Senior Community
- Clubhouse
- Indoor Pool
- Open Floorplan
- Wood Flooring
About This Home
As of April 2025This move-in ready, adorable ranch home is located in a premier 55+ community in the heart of the Triangle. This beautiful home features an inviting rocking chair porch, perfect for warm days greeting neighbors or reading your favorite book. Living areas features beautiful, engineered hardwood flooring. A separate office space with a closet and French doors for privacy. Gourmet kitchen with granite countertops, gas range, stainless appliances, built-in microwave and oversized island perfect for entertaining. Cozy Family Room open to dining area and kitchen. Beautiful Sunroom/Dining Room off of kitchen. Master with walk-in shower & large walk-in closet. Second bedroom with full hall bath. Large 2 car garage with space for storage. Covered back porch backing to trees & community fence. Carolina Arbors is loaded with amenities galore. Indoor & Outdoor pools, tennis courts, a community garden, a state-of-the-art fitness center, dog park, walking trails, community events & activities to keep you busy all year long. Minutes to Brier Creek Shopping Center, dining, medical centers, the airport, Hwy 70 & 540. Don't miss your chance to own this wonderful home & be a part of this amazing community!
Home Details
Home Type
- Single Family
Est. Annual Taxes
- $4,492
Year Built
- Built in 2017
HOA Fees
- $244 Monthly HOA Fees
Parking
- 2 Car Attached Garage
- 2 Open Parking Spaces
Home Design
- Slab Foundation
- Shingle Roof
Interior Spaces
- 1,622 Sq Ft Home
- 1-Story Property
- Open Floorplan
- Crown Molding
- Ceiling Fan
- Entrance Foyer
- Family Room
- Home Office
- Sun or Florida Room
- Laundry Room
Kitchen
- Free-Standing Gas Oven
- Microwave
- Dishwasher
- Stainless Steel Appliances
- Kitchen Island
- Disposal
Flooring
- Wood
- Carpet
- Tile
Bedrooms and Bathrooms
- 2 Bedrooms
- Walk-In Closet
- 2 Full Bathrooms
- Bathtub with Shower
- Walk-in Shower
Attic
- Attic Floors
- Pull Down Stairs to Attic
Schools
- Spring Valley Elementary School
- Neal Middle School
- Southern High School
Utilities
- Cooling System Powered By Gas
- Forced Air Heating and Cooling System
- Heating System Uses Natural Gas
- Heat Pump System
- Gas Water Heater
Additional Features
- Indoor Pool
- 4,792 Sq Ft Lot
Listing and Financial Details
- Assessor Parcel Number 0769-52-1486
Community Details
Overview
- Senior Community
- Association fees include ground maintenance
- Carolina Arbors HOA, Phone Number (984) 219-7051
- Carolina Arbors Community
- Carolina Arbors Subdivision
- Maintained Community
Amenities
- Clubhouse
Recreation
- Tennis Courts
- Fitness Center
- Community Pool
- Dog Park
Map
Home Values in the Area
Average Home Value in this Area
Property History
| Date | Event | Price | Change | Sq Ft Price |
|---|---|---|---|---|
| 04/08/2025 04/08/25 | Sold | $490,000 | -1.0% | $302 / Sq Ft |
| 02/26/2025 02/26/25 | Pending | -- | -- | -- |
| 02/21/2025 02/21/25 | Price Changed | $495,000 | -1.0% | $305 / Sq Ft |
| 02/14/2025 02/14/25 | For Sale | $500,000 | 0.0% | $308 / Sq Ft |
| 02/11/2025 02/11/25 | Pending | -- | -- | -- |
| 01/23/2025 01/23/25 | For Sale | $500,000 | -- | $308 / Sq Ft |
Tax History
| Year | Tax Paid | Tax Assessment Tax Assessment Total Assessment is a certain percentage of the fair market value that is determined by local assessors to be the total taxable value of land and additions on the property. | Land | Improvement |
|---|---|---|---|---|
| 2024 | $4,492 | $322,065 | $82,500 | $239,565 |
| 2023 | $4,219 | $322,065 | $82,500 | $239,565 |
| 2022 | $4,122 | $322,065 | $82,500 | $239,565 |
| 2021 | $4,103 | $322,065 | $82,500 | $239,565 |
| 2020 | $4,006 | $322,065 | $82,500 | $239,565 |
| 2019 | $4,006 | $322,065 | $82,500 | $239,565 |
| 2018 | $1,750 | $129,042 | $50,000 | $79,042 |
| 2017 | $132 | $25,000 | $25,000 | $0 |
Mortgage History
| Date | Status | Loan Amount | Loan Type |
|---|---|---|---|
| Open | $310,000 | New Conventional | |
| Closed | $310,000 | New Conventional |
Deed History
| Date | Type | Sale Price | Title Company |
|---|---|---|---|
| Warranty Deed | $490,000 | None Listed On Document | |
| Warranty Deed | $490,000 | None Listed On Document | |
| Special Warranty Deed | $325,500 | None Available |
Similar Homes in Durham, NC
Source: Doorify MLS
MLS Number: 10072045
APN: 220982
- 1206 Areca Way
- 1214 Gaston Manor Dr
- 318 Acorn Hollow Place
- 1100 Gaston Manor Dr
- 1111 Axelwood Ln
- 1109 Timbercut Dr
- 833 Gaston Manor Dr
- 211 Brier Crossings Loop
- 109 Shale Creek Dr
- 151 Rosedale Creek Dr
- 310 Shale Creek Dr
- 1009 Restoration Dr
- 1013 Restoration Dr
- 311 Silverhawk Ln
- 406 Shale Creek Dr
- 1014 Falling Rock Place
- 802 Brier Crossings Loop
- 1005 Vesper Ct
- 520 Brier Crossings Loop
- 2124 Curry Meadow Way






