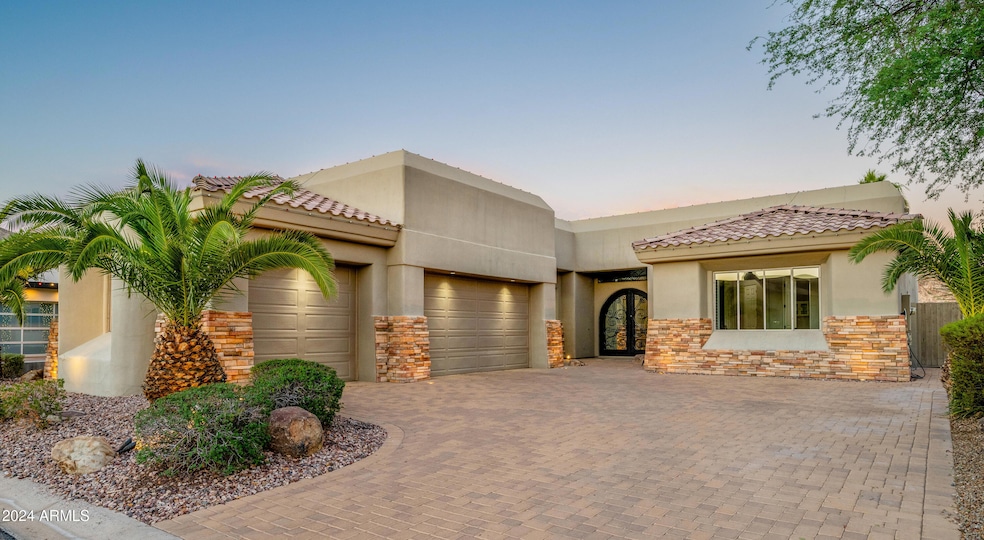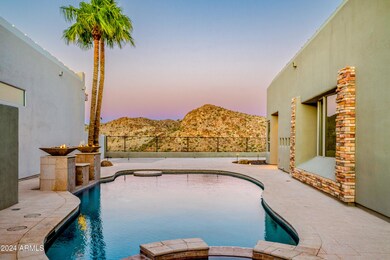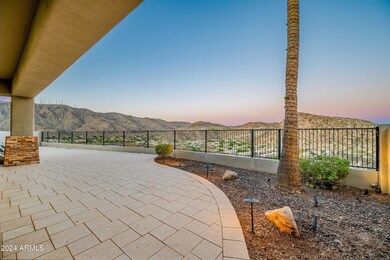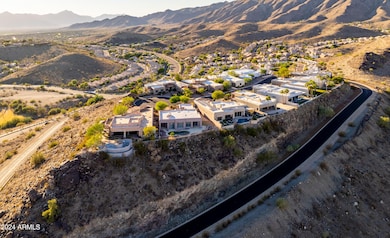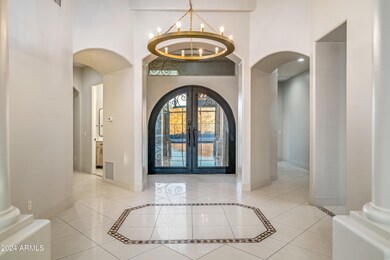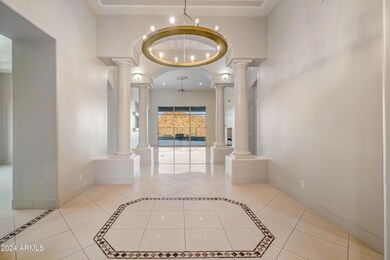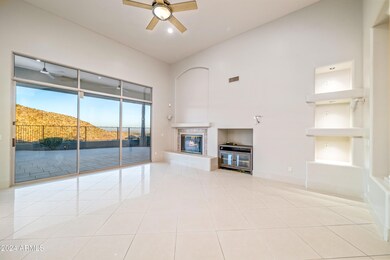
1126 E Thunderhill Place Phoenix, AZ 85048
Ahwatukee NeighborhoodHighlights
- Heated Spa
- Gated Community
- 0.3 Acre Lot
- Kyrene de los Cerritos School Rated A
- City Lights View
- Fireplace in Primary Bedroom
About This Home
As of November 2024Spectacular views on this one-of-a-kind lot overlooking South Mountain Park & city lights. Candlewood Views is an exclusive, lock & leave, gated community with only 12 homes in a cul-de-sac. Homes do not last long here! Enter through a beautiful arched iron door to soaring foyer and a new chandelier. The interior was just painted & there are plantation shutters in all bedrooms. New A/C's in 2022 & 2018. Brand new Subzero refrigerator. High-end marble flooring throughout. Low maintenance, paved back yard with beautiful pool/spa, gas fire pots, outdoor lighting, new view fencing, & stub ready for gas grill or built-in outdoor kitchen. New water heater in 2021. Spacious 3-car garage with tons of storage and epoxy floors. Don't miss the opportunity to own a home in this incredible community!
Home Details
Home Type
- Single Family
Est. Annual Taxes
- $7,703
Year Built
- Built in 1997
Lot Details
- 0.3 Acre Lot
- Cul-De-Sac
- Wrought Iron Fence
- Block Wall Fence
- Front and Back Yard Sprinklers
- Sprinklers on Timer
HOA Fees
- $372 Monthly HOA Fees
Parking
- 3 Car Garage
- Garage Door Opener
Property Views
- City Lights
- Mountain
Home Design
- Roof Updated in 2024
- Wood Frame Construction
- Built-Up Roof
- Foam Roof
- Stucco
Interior Spaces
- 3,153 Sq Ft Home
- 1-Story Property
- Ceiling height of 9 feet or more
- Ceiling Fan
- Double Pane Windows
- Vinyl Clad Windows
- Roller Shields
- Family Room with Fireplace
- 2 Fireplaces
Kitchen
- Eat-In Kitchen
- Kitchen Island
- Granite Countertops
Flooring
- Stone
- Tile
Bedrooms and Bathrooms
- 3 Bedrooms
- Fireplace in Primary Bedroom
- Primary Bathroom is a Full Bathroom
- 2 Bathrooms
- Dual Vanity Sinks in Primary Bathroom
- Hydromassage or Jetted Bathtub
- Bathtub With Separate Shower Stall
Pool
- Heated Spa
- Play Pool
- Fence Around Pool
Schools
- Kyrene De Los Cerritos Elementary School
- Kyrene Altadena Middle School
- Desert Vista High School
Utilities
- Cooling System Updated in 2024
- Refrigerated Cooling System
- Heating Available
- Water Filtration System
- High Speed Internet
- Cable TV Available
Additional Features
- No Interior Steps
- Covered patio or porch
Listing and Financial Details
- Tax Lot 5
- Assessor Parcel Number 300-97-216
Community Details
Overview
- Association fees include ground maintenance, street maintenance
- Trestle Management Association, Phone Number (480) 222-0888
- Built by Dell Webb
- Foothills Parcel 30 Subdivision
Security
- Gated Community
Map
Home Values in the Area
Average Home Value in this Area
Property History
| Date | Event | Price | Change | Sq Ft Price |
|---|---|---|---|---|
| 11/21/2024 11/21/24 | Sold | $1,295,000 | -90.0% | $411 / Sq Ft |
| 10/26/2024 10/26/24 | Pending | -- | -- | -- |
| 10/24/2024 10/24/24 | For Sale | $12,995,000 | +1490.6% | $4,121 / Sq Ft |
| 07/19/2019 07/19/19 | Sold | $817,000 | -1.0% | $259 / Sq Ft |
| 06/29/2019 06/29/19 | For Sale | $825,000 | 0.0% | $262 / Sq Ft |
| 06/29/2019 06/29/19 | Price Changed | $825,000 | 0.0% | $262 / Sq Ft |
| 04/22/2019 04/22/19 | Pending | -- | -- | -- |
| 02/08/2019 02/08/19 | Price Changed | $825,000 | -2.9% | $262 / Sq Ft |
| 01/24/2019 01/24/19 | Price Changed | $850,000 | -6.6% | $270 / Sq Ft |
| 01/17/2019 01/17/19 | Price Changed | $910,000 | -1.1% | $289 / Sq Ft |
| 01/09/2019 01/09/19 | Price Changed | $920,000 | -1.0% | $292 / Sq Ft |
| 12/19/2018 12/19/18 | For Sale | $929,000 | -- | $295 / Sq Ft |
Tax History
| Year | Tax Paid | Tax Assessment Tax Assessment Total Assessment is a certain percentage of the fair market value that is determined by local assessors to be the total taxable value of land and additions on the property. | Land | Improvement |
|---|---|---|---|---|
| 2025 | $7,703 | $75,255 | -- | -- |
| 2024 | $7,550 | $71,671 | -- | -- |
| 2023 | $7,550 | $103,910 | $20,780 | $83,130 |
| 2022 | $7,228 | $82,730 | $16,540 | $66,190 |
| 2021 | $7,413 | $81,380 | $16,270 | $65,110 |
| 2020 | $7,241 | $85,850 | $17,170 | $68,680 |
| 2019 | $7,026 | $68,920 | $13,780 | $55,140 |
| 2018 | $6,809 | $59,020 | $11,800 | $47,220 |
| 2017 | $6,523 | $57,110 | $11,420 | $45,690 |
| 2016 | $5,977 | $57,560 | $11,510 | $46,050 |
| 2015 | $5,304 | $55,800 | $11,160 | $44,640 |
Mortgage History
| Date | Status | Loan Amount | Loan Type |
|---|---|---|---|
| Previous Owner | $196,000 | Credit Line Revolving | |
| Previous Owner | $880,000 | Stand Alone Refi Refinance Of Original Loan | |
| Previous Owner | $210,000 | Stand Alone Second | |
| Previous Owner | $840,000 | Fannie Mae Freddie Mac | |
| Previous Owner | $840,000 | Fannie Mae Freddie Mac | |
| Previous Owner | $650,000 | New Conventional | |
| Previous Owner | $53,250 | Credit Line Revolving | |
| Previous Owner | $426,000 | New Conventional | |
| Closed | $70,000 | No Value Available |
Deed History
| Date | Type | Sale Price | Title Company |
|---|---|---|---|
| Warranty Deed | $1,295,000 | Wfg National Title Insurance C | |
| Warranty Deed | $1,295,000 | Wfg National Title Insurance C | |
| Interfamily Deed Transfer | -- | None Available | |
| Interfamily Deed Transfer | -- | None Available | |
| Interfamily Deed Transfer | -- | Security Title Agency Inc | |
| Interfamily Deed Transfer | -- | None Available | |
| Warranty Deed | $1,050,000 | Magnus Title Agency | |
| Interfamily Deed Transfer | -- | Magnus Title Agency | |
| Interfamily Deed Transfer | -- | None Available | |
| Warranty Deed | $900,000 | Title Security Agency Of Az | |
| Warranty Deed | $532,500 | Chicago Title Insurance Co | |
| Interfamily Deed Transfer | -- | -- | |
| Interfamily Deed Transfer | -- | -- | |
| Warranty Deed | -- | Ati Title Agency |
Similar Homes in Phoenix, AZ
Source: Arizona Regional Multiple Listing Service (ARMLS)
MLS Number: 6775637
APN: 300-97-216
- 14823 S 13th Place
- 1333 E Rockledge Rd
- 902 E Goldenrod St
- 14836 S 14th Place
- 1416 E Sapium Way
- 1349 E Rock Wren Rd
- 753 E Mountain Sky Ave
- 1202 E Desert Broom Way
- 15644 S 13th Place
- 1247 E Marketplace SE
- 1153 E Muirwood Dr
- 1033 E Mountain Vista Dr
- 1022 E Hiddenview Dr
- 1515 E South Fork Dr
- 14252 S 14th St Unit 12
- 16013 S Desert Foothills Pkwy Unit 2056
- 16013 S Desert Foothills Pkwy Unit 2130
- 16013 S Desert Foothills Pkwy Unit 2055
- 16013 S Desert Foothills Pkwy Unit 1050
- 16013 S Desert Foothills Pkwy Unit 2120
