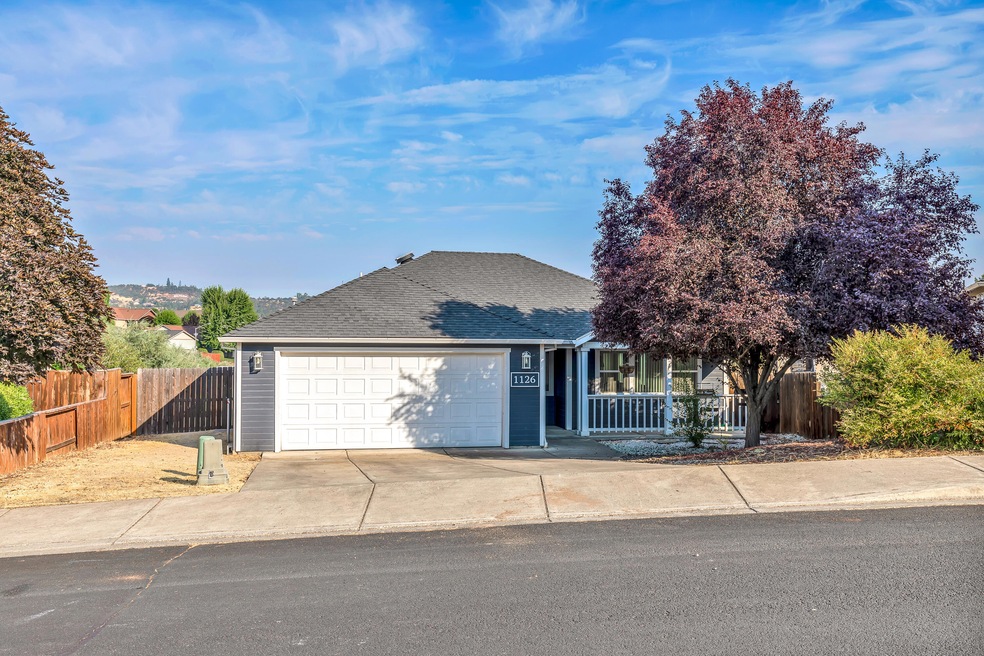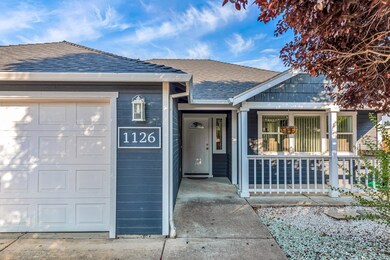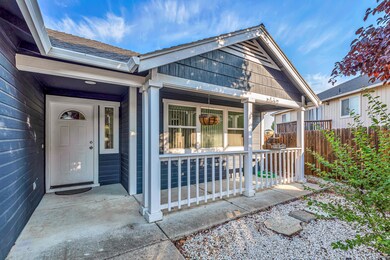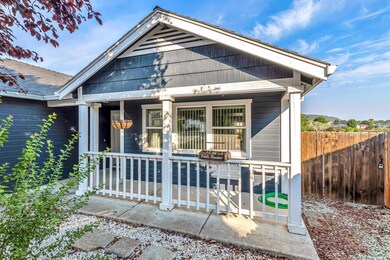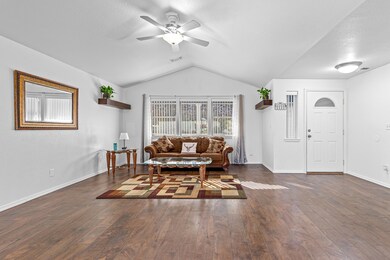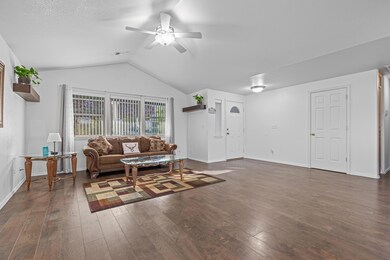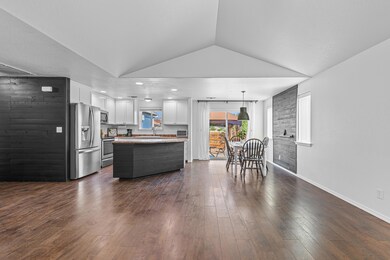
1126 Highlands Dr Eagle Point, OR 97524
Highlights
- Open Floorplan
- Territorial View
- 2 Car Attached Garage
- Craftsman Architecture
- No HOA
- Double Pane Windows
About This Home
As of September 2024Inviting 3-bedroom, 2-bathroom home in Eagle Point, situated on a street with no through traffic. Recently updated with a modern farmhouse style, this charming home features laminate flooring, refreshed white kitchen cabinets, stainless steel appliances, and wood plank accent walls and kitchen island. Both bathrooms feature updated vanities & mirrors. Enjoy the spacious open floor plan, vaulted ceilings, and a primary bedroom featuring a walk-in closet, & updated en-suite bathroom with dual vanities. Outside, unwind on the covered front porch or in the low-maintenance backyard complete with a patio, fire-pit area, and additional space for a playground, above-ground pool, or more.
Home Details
Home Type
- Single Family
Est. Annual Taxes
- $3,092
Year Built
- Built in 2005
Lot Details
- 7,405 Sq Ft Lot
- Level Lot
- Property is zoned R-2, R-2
Parking
- 2 Car Attached Garage
- Driveway
Home Design
- Craftsman Architecture
- Frame Construction
- Composition Roof
- Concrete Perimeter Foundation
Interior Spaces
- 1,367 Sq Ft Home
- 1-Story Property
- Open Floorplan
- Double Pane Windows
- Vinyl Clad Windows
- Living Room
- Dining Room
- Laminate Flooring
- Territorial Views
- Laundry Room
Kitchen
- Oven
- Range
- Microwave
- Dishwasher
- Kitchen Island
- Laminate Countertops
- Disposal
Bedrooms and Bathrooms
- 3 Bedrooms
- Walk-In Closet
- 2 Full Bathrooms
- Double Vanity
- Bathtub with Shower
Home Security
- Carbon Monoxide Detectors
- Fire and Smoke Detector
Outdoor Features
- Patio
- Fire Pit
Utilities
- Forced Air Heating and Cooling System
- Heating System Uses Natural Gas
Community Details
- No Home Owners Association
Listing and Financial Details
- Tax Lot 5108
- Assessor Parcel Number 10981082
Map
Home Values in the Area
Average Home Value in this Area
Property History
| Date | Event | Price | Change | Sq Ft Price |
|---|---|---|---|---|
| 09/16/2024 09/16/24 | Sold | $385,000 | -3.5% | $282 / Sq Ft |
| 09/03/2024 09/03/24 | Pending | -- | -- | -- |
| 08/21/2024 08/21/24 | For Sale | $399,000 | 0.0% | $292 / Sq Ft |
| 08/12/2024 08/12/24 | Pending | -- | -- | -- |
| 07/25/2024 07/25/24 | For Sale | $399,000 | +2.6% | $292 / Sq Ft |
| 06/24/2022 06/24/22 | Sold | $389,000 | 0.0% | $285 / Sq Ft |
| 05/23/2022 05/23/22 | Pending | -- | -- | -- |
| 05/20/2022 05/20/22 | For Sale | $389,000 | +152.6% | $285 / Sq Ft |
| 07/03/2012 07/03/12 | Sold | $154,000 | -8.9% | $113 / Sq Ft |
| 05/05/2012 05/05/12 | Pending | -- | -- | -- |
| 03/22/2012 03/22/12 | For Sale | $169,000 | -- | $124 / Sq Ft |
Tax History
| Year | Tax Paid | Tax Assessment Tax Assessment Total Assessment is a certain percentage of the fair market value that is determined by local assessors to be the total taxable value of land and additions on the property. | Land | Improvement |
|---|---|---|---|---|
| 2024 | $3,200 | $227,070 | $104,510 | $122,560 |
| 2023 | $3,092 | $220,460 | $101,470 | $118,990 |
| 2022 | $3,007 | $220,460 | $101,470 | $118,990 |
| 2021 | $2,919 | $214,040 | $98,520 | $115,520 |
| 2020 | $3,100 | $207,810 | $95,650 | $112,160 |
| 2019 | $3,053 | $195,890 | $90,150 | $105,740 |
| 2018 | $2,995 | $190,190 | $87,530 | $102,660 |
| 2017 | $2,921 | $190,190 | $87,530 | $102,660 |
| 2016 | $2,865 | $179,290 | $82,510 | $96,780 |
| 2015 | $2,771 | $179,290 | $82,510 | $96,780 |
| 2014 | $2,692 | $169,000 | $77,770 | $91,230 |
Mortgage History
| Date | Status | Loan Amount | Loan Type |
|---|---|---|---|
| Previous Owner | $311,200 | New Conventional | |
| Previous Owner | $157,142 | New Conventional | |
| Previous Owner | $178,264 | Construction |
Deed History
| Date | Type | Sale Price | Title Company |
|---|---|---|---|
| Bargain Sale Deed | -- | None Listed On Document | |
| Warranty Deed | $385,000 | First American Title | |
| Warranty Deed | $389,000 | First American Title | |
| Warranty Deed | $154,000 | First American | |
| Warranty Deed | $259,900 | Amerititle | |
| Warranty Deed | $89,500 | Amerititle |
Similar Homes in Eagle Point, OR
Source: Southern Oregon MLS
MLS Number: 220187032
APN: 10981082
- 1156 Highlands Dr
- 486 N Deanjou Ave
- 914 Sellwood Dr
- 1180 Highlands Dr Unit 4
- 467 N Deanjou Ave
- 935 Stonewater Dr
- 902 Crystal Dr
- 253 Northview Dr
- 601 Barton Rd
- 13 Raywood Ct
- 130 Dianne Way
- 584 Clearview Way
- 836 Ridgeview Dr
- 227 E Rolling Hills Dr
- 507 Westminster Dr
- 304 Teakwood Dr
- 639 Karic Way
- 0 Napa St Unit TL 1900 220191979
- 656 Andrea Way
- 329 N Royal Ave
