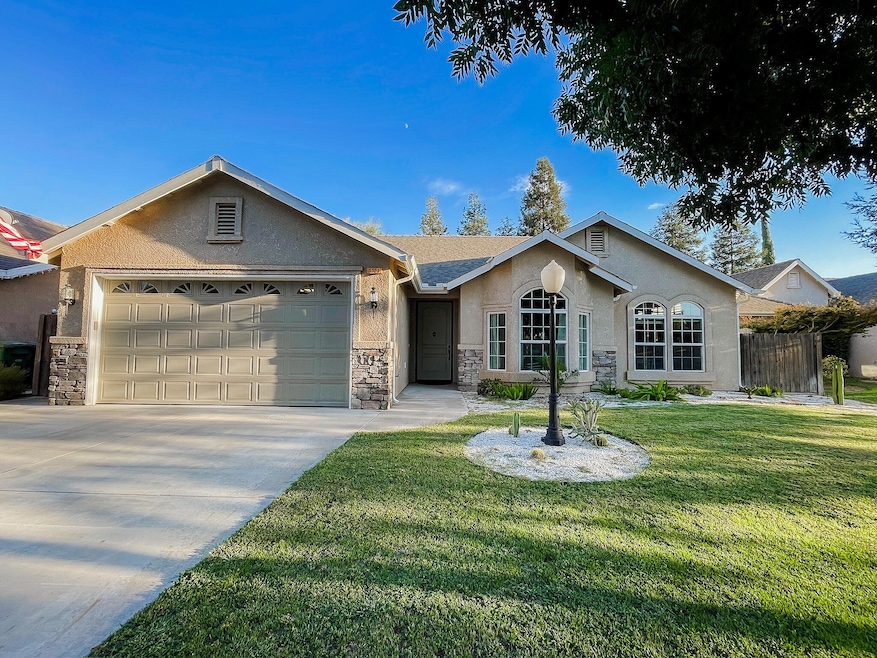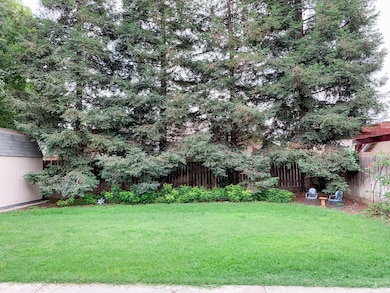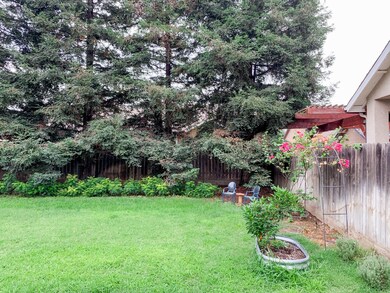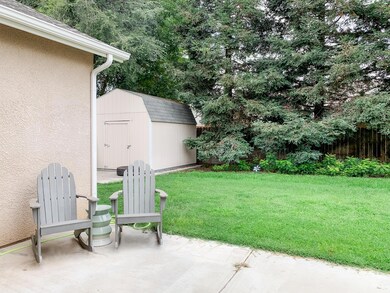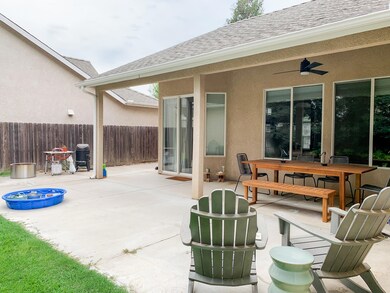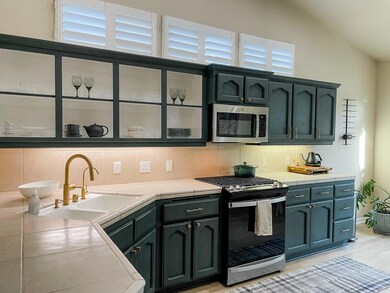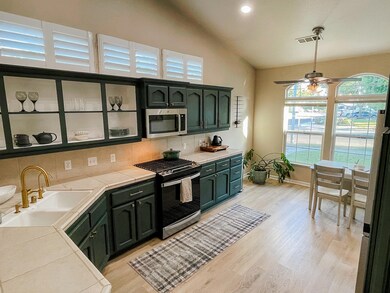
1126 Meadow Ave Exeter, CA 93221
Highlights
- Open Floorplan
- Bonus Room
- No HOA
- Property is near a park
- High Ceiling
- 1-minute walk to Schroth Park
About This Home
As of September 2024Nestled in the picturesque town of Exeter, CA near the foot of Sequoia National Park, this home is a seamless blend of California charm and modern comfort.
Exterior Appeal:
Enjoy California living to the fullest with a spacious yard that is ideal for entertaining. A fully fenced yard provides a ready outdoor space for children or pets, perfect for play and relaxation. Sip your morning coffee on the covered patio and enjoy the view of four mature trees. New vinyl windows have been installed as needed to ensure quiet living and energy efficiency. Separate shed.
Interior Elegance:
Step inside to find a home thoughtfully enhanced for modern living while retaining cozy character. Engineered hardwood floors are installed throughout the common space with carpeted bedrooms. The kitchen has visibility of the living space with an open concept dining and living room. Enjoy the bonus room off the foyer to be used as an office, formal dining room, or play room. The primary bedroom boasts two closets, one of which is a walk-in closet. New HVAC and water heater installed.
Location Benefits:
This home is situated steps away from Schroth Park providing the perfect setting for a daily neighborhood stroll and playground access. The best of both worlds, experience the perfect balance of nature and convenient amenities between Visalia and the foot of the Sierra Nevada Mountains.
Don't miss the chance to make this Exeter home yours.
Last Agent to Sell the Property
Theresa Drobysh
DS Realty License #02222525
Home Details
Home Type
- Single Family
Est. Annual Taxes
- $4,548
Year Built
- Built in 2005
Lot Details
- 7,360 Sq Ft Lot
- Lot Dimensions are 64' x 115'
- North Facing Home
- Misting System
- Front and Back Yard Sprinklers
- Back Yard
Parking
- 2 Car Attached Garage
Home Design
- Slab Foundation
- Shingle Roof
- Stucco
Interior Spaces
- 1,890 Sq Ft Home
- 1-Story Property
- Open Floorplan
- High Ceiling
- Ceiling Fan
- Electric Fireplace
- Entrance Foyer
- Family Room with Fireplace
- Family Room Off Kitchen
- Living Room
- Dining Room
- Bonus Room
- Vinyl Flooring
- Attic Fan
- Fire and Smoke Detector
Kitchen
- ENERGY STAR Qualified Refrigerator
- Disposal
Bedrooms and Bathrooms
- 3 Bedrooms
- Walk-In Closet
- 2 Full Bathrooms
- Bidet
Laundry
- Laundry Room
- ENERGY STAR Qualified Dryer
Outdoor Features
- Covered patio or porch
- Exterior Lighting
Utilities
- Central Heating and Cooling System
- Heating System Uses Natural Gas
- 220 Volts
- Natural Gas Connected
- ENERGY STAR Qualified Water Heater
- High Speed Internet
- Cable TV Available
Additional Features
- Energy-Efficient Thermostat
- Property is near a park
Community Details
- No Home Owners Association
Listing and Financial Details
- Assessor Parcel Number 133220016000
Map
Home Values in the Area
Average Home Value in this Area
Property History
| Date | Event | Price | Change | Sq Ft Price |
|---|---|---|---|---|
| 09/30/2024 09/30/24 | Sold | $460,000 | -2.1% | $243 / Sq Ft |
| 08/29/2024 08/29/24 | Pending | -- | -- | -- |
| 08/13/2024 08/13/24 | For Sale | $469,900 | +23.4% | $249 / Sq Ft |
| 08/12/2021 08/12/21 | Sold | $380,750 | -1.0% | $190 / Sq Ft |
| 07/12/2021 07/12/21 | Pending | -- | -- | -- |
| 07/09/2021 07/09/21 | For Sale | $384,500 | -- | $192 / Sq Ft |
Tax History
| Year | Tax Paid | Tax Assessment Tax Assessment Total Assessment is a certain percentage of the fair market value that is determined by local assessors to be the total taxable value of land and additions on the property. | Land | Improvement |
|---|---|---|---|---|
| 2024 | $4,548 | $395,872 | $72,828 | $323,044 |
| 2023 | $4,434 | $388,110 | $71,400 | $316,710 |
| 2022 | $4,348 | $380,500 | $70,000 | $310,500 |
| 2021 | $4,159 | $359,000 | $90,000 | $269,000 |
| 2020 | $3,449 | $295,000 | $74,000 | $221,000 |
| 2019 | $3,089 | $267,000 | $67,000 | $200,000 |
| 2018 | $2,771 | $244,000 | $61,000 | $183,000 |
| 2017 | $3,074 | $271,000 | $68,000 | $203,000 |
| 2016 | $2,780 | $248,000 | $62,000 | $186,000 |
| 2015 | $2,534 | $232,000 | $58,000 | $174,000 |
| 2014 | $2,534 | $220,000 | $55,000 | $165,000 |
Mortgage History
| Date | Status | Loan Amount | Loan Type |
|---|---|---|---|
| Previous Owner | $280,500 | New Conventional | |
| Previous Owner | $222,700 | New Conventional | |
| Previous Owner | $219,250 | New Conventional | |
| Previous Owner | $267,900 | New Conventional | |
| Previous Owner | $267,900 | New Conventional |
Deed History
| Date | Type | Sale Price | Title Company |
|---|---|---|---|
| Grant Deed | $460,000 | Chicago Title | |
| Grant Deed | $381,000 | Chicago Title Company | |
| Interfamily Deed Transfer | -- | Stewart Title Of California | |
| Interfamily Deed Transfer | -- | Chicago Title Company | |
| Grant Deed | $358,000 | Chicago Title Company |
Similar Homes in Exeter, CA
Source: Tulare County MLS
MLS Number: 230768
APN: 133-220-016-000
- 1370 Meadow Ave
- 695 Sunnyview Ct
- 1124 Willow Ave
- 76 Atwood Lot 14 Ave
- 314 N Albert Ave Unit 96
- 807 Castle Ave
- 801 Fairway Dr
- 713 W Pine St
- 200 Sequoia Dr
- 142 Old Line Ct
- 308 W Visalia Rd
- 410 N E St
- 1175 W Maple St
- 314 Windsor Ct
- 343 Windsor Ct
- 323 Windsor Ct
- 340 Hampton Ct
- 311 Hampton Ct
- 331 Hampton Ct
- 330 Hampton Ct
