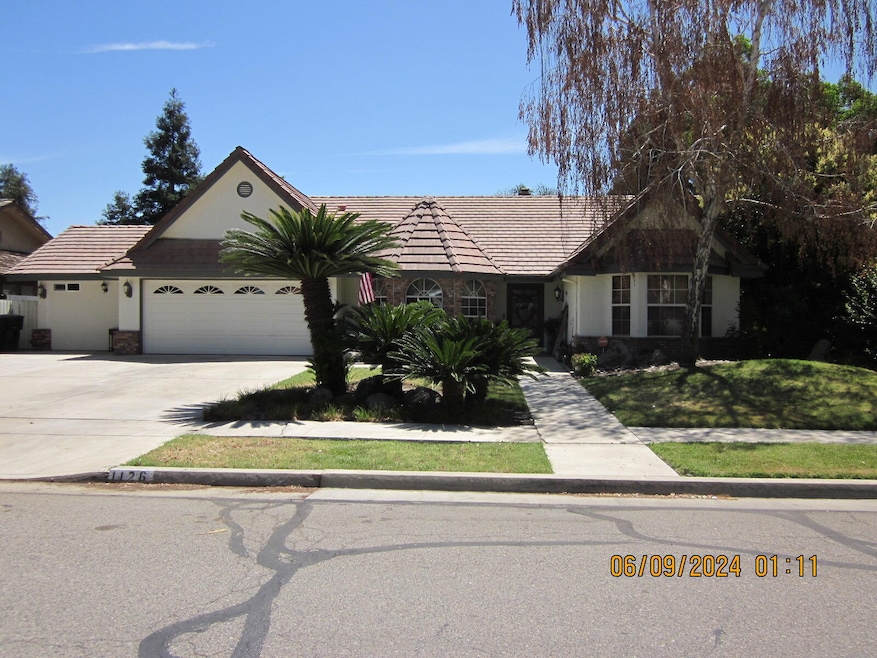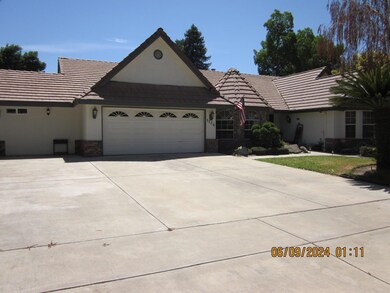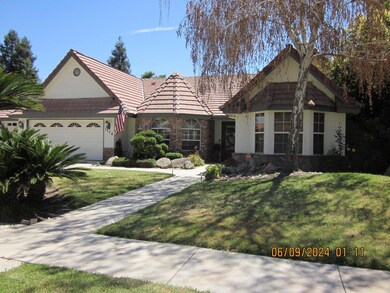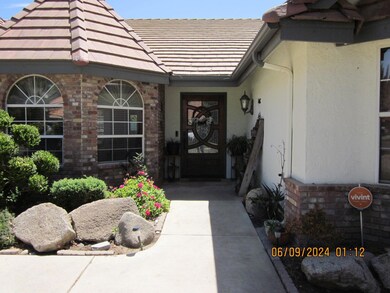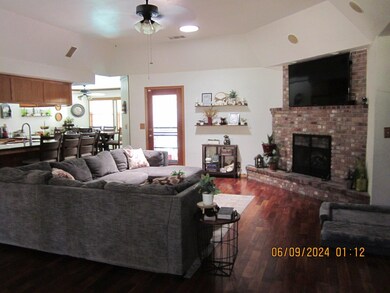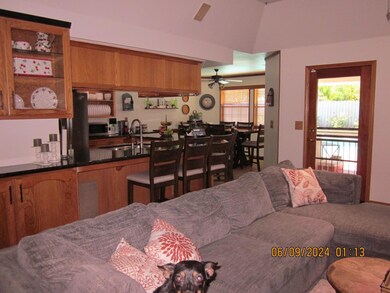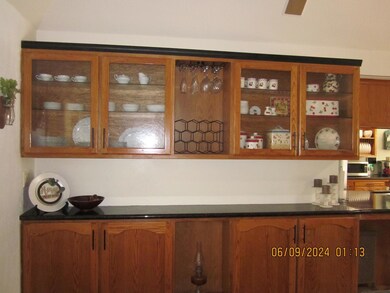
1126 N Linwood St Visalia, CA 93291
Northwest Visalia NeighborhoodEstimated payment $2,555/month
Highlights
- Koi Pond
- Gunite Pool
- No HOA
- Redwood High School Rated A
- Bonus Room
- Neighborhood Views
About This Home
Beautiful Home, 3 Bedroom, 3 Bath, Master bath has jacuzzi tub with 2 sinks with a vanity in between the sinks, Beautiful kitchen with bay windows, Built in Cabinets, Granite Counter Tops, Stainless Steal Appliances, Walk in Pantry, The Living Room offers a beautiful Fireplace, Office or Bonus room off of the living room as well, Indoor Laundry that leads out to a beautiful back yard with a Pool, The back yard has a Gazebo, Small Koi Pond with fountain, Another fountain by the Gazebo is beautiful, Come take a look and fall in love with this Home!
Home Details
Home Type
- Single Family
Est. Annual Taxes
- $5,542
Year Built
- Built in 1993 | Remodeled
Lot Details
- 9,016 Sq Ft Lot
- Lot Dimensions are 110x82
- Fenced
- Backyard Sprinklers
- Back and Front Yard
Parking
- 2 Car Attached Garage
- Front Facing Garage
- Garage Door Opener
Home Design
- Slab Foundation
- Tile Roof
- Stucco
Interior Spaces
- 2,150 Sq Ft Home
- 1-Story Property
- Wired For Sound
- Ceiling Fan
- Family Room with Fireplace
- Dining Room
- Home Office
- Bonus Room
- Utility Room
- Laundry Room
- Home Gym
- Neighborhood Views
Kitchen
- Double Oven
- Gas Oven
- Built-In Range
- Range Hood
- Dishwasher
- Disposal
Flooring
- Carpet
- Laminate
- Ceramic Tile
Bedrooms and Bathrooms
- 3 Bedrooms
- 3 Full Bathrooms
Home Security
- Carbon Monoxide Detectors
- Fire and Smoke Detector
Outdoor Features
- Gunite Pool
- Covered patio or porch
- Koi Pond
- Outdoor Grill
Additional Homes
- ADU includes parking
Utilities
- Central Heating and Cooling System
- 220 Volts in Garage
- Natural Gas Connected
- Water Heater
Community Details
- No Home Owners Association
- Key West Subdivision
Listing and Financial Details
- Assessor Parcel Number 085490040000
Map
Home Values in the Area
Average Home Value in this Area
Tax History
| Year | Tax Paid | Tax Assessment Tax Assessment Total Assessment is a certain percentage of the fair market value that is determined by local assessors to be the total taxable value of land and additions on the property. | Land | Improvement |
|---|---|---|---|---|
| 2024 | $5,542 | $510,000 | $127,500 | $382,500 |
| 2023 | $3,780 | $342,336 | $61,572 | $280,764 |
| 2022 | $3,618 | $335,624 | $60,365 | $275,259 |
| 2021 | $3,622 | $329,043 | $59,181 | $269,862 |
| 2020 | $3,595 | $325,669 | $58,574 | $267,095 |
| 2019 | $3,481 | $319,283 | $57,425 | $261,858 |
| 2018 | $3,315 | $305,000 | $76,000 | $229,000 |
| 2017 | $3,194 | $292,000 | $73,000 | $219,000 |
| 2016 | $2,898 | $264,000 | $66,000 | $198,000 |
| 2015 | $2,607 | $277,000 | $69,000 | $208,000 |
| 2014 | $2,607 | $236,000 | $59,000 | $177,000 |
Property History
| Date | Event | Price | Change | Sq Ft Price |
|---|---|---|---|---|
| 10/29/2024 10/29/24 | Price Changed | $375,000 | -22.7% | $174 / Sq Ft |
| 10/27/2024 10/27/24 | Pending | -- | -- | -- |
| 08/21/2024 08/21/24 | Price Changed | $485,000 | -2.0% | $226 / Sq Ft |
| 08/08/2024 08/08/24 | Price Changed | $495,000 | -6.6% | $230 / Sq Ft |
| 07/03/2024 07/03/24 | Price Changed | $530,000 | -3.6% | $247 / Sq Ft |
| 06/24/2024 06/24/24 | Price Changed | $550,000 | -2.7% | $256 / Sq Ft |
| 06/18/2024 06/18/24 | Price Changed | $565,000 | -3.4% | $263 / Sq Ft |
| 06/11/2024 06/11/24 | For Sale | $585,000 | +17.0% | $272 / Sq Ft |
| 06/28/2023 06/28/23 | Sold | $500,000 | +4.2% | $233 / Sq Ft |
| 06/10/2023 06/10/23 | Pending | -- | -- | -- |
| 05/16/2023 05/16/23 | Price Changed | $480,000 | -3.0% | $223 / Sq Ft |
| 05/02/2023 05/02/23 | For Sale | $495,000 | -1.0% | $230 / Sq Ft |
| 04/26/2023 04/26/23 | Off Market | $500,000 | -- | -- |
| 04/14/2023 04/14/23 | For Sale | $495,000 | 0.0% | $230 / Sq Ft |
| 04/04/2023 04/04/23 | Pending | -- | -- | -- |
| 03/29/2023 03/29/23 | For Sale | $495,000 | -- | $230 / Sq Ft |
Deed History
| Date | Type | Sale Price | Title Company |
|---|---|---|---|
| Deed | -- | None Listed On Document | |
| Grant Deed | $500,000 | First American Title | |
| Grant Deed | $278,000 | First American Title Company | |
| Interfamily Deed Transfer | -- | Cuesta Title | |
| Grant Deed | $190,000 | First American Title Co | |
| Gift Deed | -- | -- | |
| Interfamily Deed Transfer | -- | Fidelity National Title Co | |
| Grant Deed | $170,000 | Chicago Title Co | |
| Grant Deed | -- | First American Title Ins Co | |
| Trustee Deed | $185,000 | First American Title Ins Co |
Mortgage History
| Date | Status | Loan Amount | Loan Type |
|---|---|---|---|
| Previous Owner | $410,000 | New Conventional | |
| Previous Owner | $192,000 | New Conventional | |
| Previous Owner | $199,500 | New Conventional | |
| Previous Owner | $70,000 | Credit Line Revolving | |
| Previous Owner | $127,500 | Purchase Money Mortgage | |
| Previous Owner | $29,800 | Credit Line Revolving | |
| Previous Owner | $105,000 | No Value Available | |
| Previous Owner | $138,000 | Stand Alone First | |
| Previous Owner | $136,000 | No Value Available |
Similar Homes in Visalia, CA
Source: Tulare County MLS
MLS Number: 229710
APN: 085-490-040-000
- 1126 N Linwood St
- 1105 N Cindy St
- 4614 W Cecil Ave
- 1223 N Pride Ct
- 2432 N Julieann St Unit 1073v
- 1430 N Linwood St
- 4033 W Douglas Ave
- 4149 W Hurley Ave
- 511 N Chinowth St
- 4403 W School Ave
- 5211 W Brooke Ave
- 243 E Taylor Ave
- 5145 W Brooke Ave
- 3426 N Atwood Ct
- 335 E Taylor Ave
- 5118 W Arrezzo Ave
- 1017 N Oakwood Ct
- 1046 N Demaree St
- 846 N Silvervale Dr
- 201 N Carl Dr
