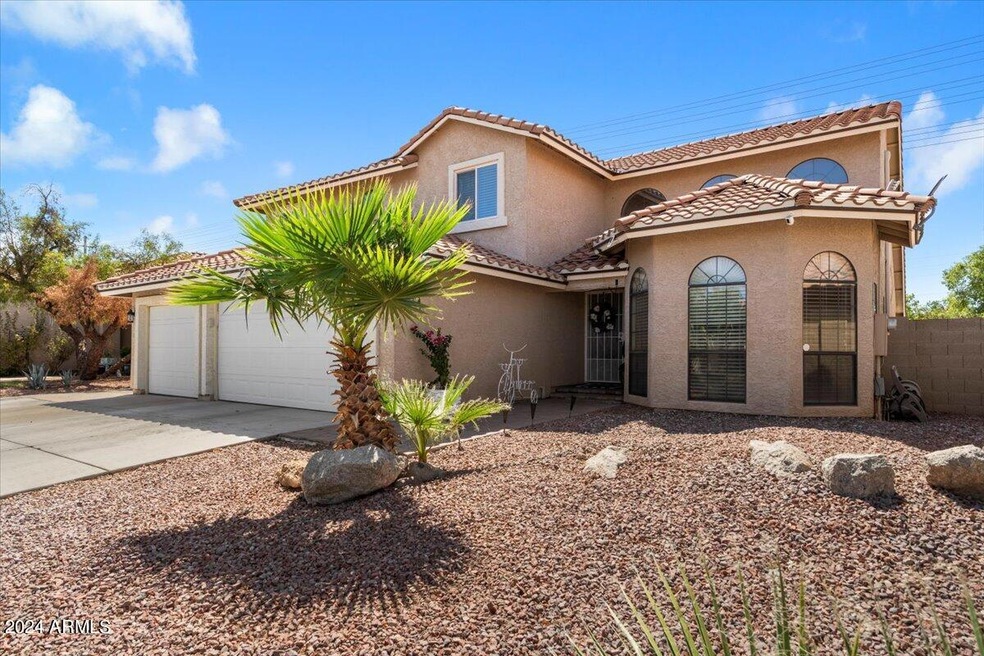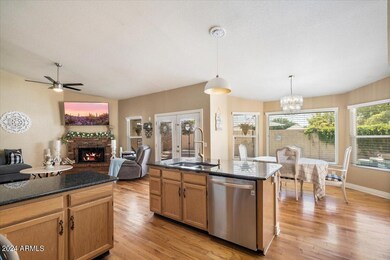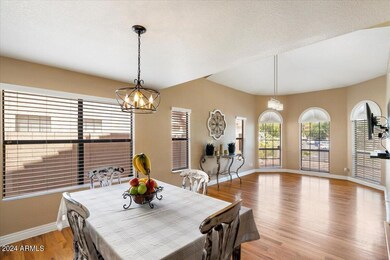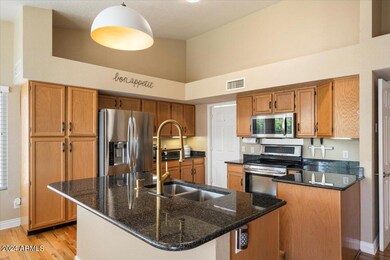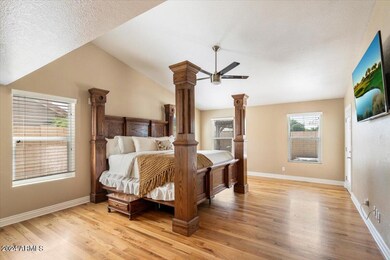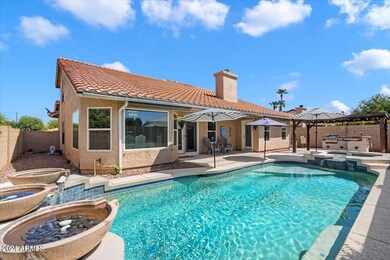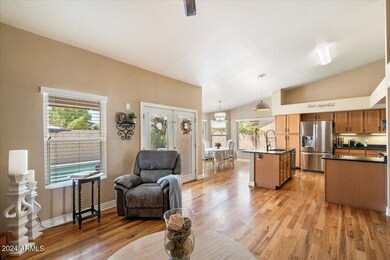
1126 N Saint Elena St Gilbert, AZ 85234
Val Vista NeighborhoodHighlights
- Heated Spa
- Contemporary Architecture
- Wood Flooring
- Patterson Elementary School Rated A
- Vaulted Ceiling
- Main Floor Primary Bedroom
About This Home
As of November 2024Discover your dream home in the heart of Gilbert, AZ, one of the safest communities in the U.S. according to WalletHub, 2022. Perfectly situated on the bike-friendly Heritage Trail.
This stunning 2 story home has a thoughtfully designed floor plan featuring a spacious Primary Suite on the first floor. Enjoy the elegance of vaulted ceilings and the warmth of solid wood floors throughout. The gourmet kitchen is a chef's delight, complete with granite countertops, stainless steel appliances, a breakfast bar, and an eat-in area, all seamlessly connected to the inviting family room with a cozy fireplace. With 5 spacious bedrooms, 2.5 baths, and a 3-car garage, this home caters to every need. Step outside to your private backyard oasis, where a sparkling pool with 4 water features, an elevated spa, and a built-in BBQ await, providing the perfect setting for relaxation and entertaining. Don't miss this opportunity to own a piece of paradise in one of Gilbert's most sought-after locations!
Last Agent to Sell the Property
Coldwell Banker Realty Brokerage Phone: 602-999-0042 License #SA553107000

Home Details
Home Type
- Single Family
Est. Annual Taxes
- $2,428
Year Built
- Built in 1989
Lot Details
- 6,490 Sq Ft Lot
- Desert faces the front of the property
- Block Wall Fence
Parking
- 3 Car Garage
- 4 Open Parking Spaces
- Garage Door Opener
Home Design
- Contemporary Architecture
- Wood Frame Construction
- Tile Roof
- Stucco
Interior Spaces
- 2,872 Sq Ft Home
- 2-Story Property
- Vaulted Ceiling
- Ceiling Fan
- Gas Fireplace
- Double Pane Windows
- Vinyl Clad Windows
- Family Room with Fireplace
Kitchen
- Eat-In Kitchen
- Breakfast Bar
- Built-In Microwave
- Kitchen Island
- Granite Countertops
Flooring
- Wood
- Laminate
- Tile
Bedrooms and Bathrooms
- 5 Bedrooms
- Primary Bedroom on Main
- Primary Bathroom is a Full Bathroom
- 2.5 Bathrooms
- Dual Vanity Sinks in Primary Bathroom
- Bathtub With Separate Shower Stall
Pool
- Heated Spa
- Heated Pool
- Fence Around Pool
- Pool Pump
Outdoor Features
- Covered patio or porch
- Gazebo
- Built-In Barbecue
Location
- Property is near a bus stop
Schools
- Mesquite Jr High Middle School
- Gilbert High School
Utilities
- Refrigerated Cooling System
- Heating Available
- Water Softener
- High Speed Internet
- Cable TV Available
Listing and Financial Details
- Tax Lot 198
- Assessor Parcel Number 304-96-523
Community Details
Overview
- No Home Owners Association
- Association fees include no fees
- Val Vista Park Subdivision
Recreation
- Community Playground
- Bike Trail
Map
Home Values in the Area
Average Home Value in this Area
Property History
| Date | Event | Price | Change | Sq Ft Price |
|---|---|---|---|---|
| 11/18/2024 11/18/24 | Sold | $615,000 | -0.8% | $214 / Sq Ft |
| 09/08/2024 09/08/24 | Price Changed | $620,000 | -1.6% | $216 / Sq Ft |
| 08/16/2024 08/16/24 | For Sale | $630,000 | +58.7% | $219 / Sq Ft |
| 05/22/2020 05/22/20 | Sold | $397,000 | -0.5% | $143 / Sq Ft |
| 04/16/2020 04/16/20 | Pending | -- | -- | -- |
| 03/24/2020 03/24/20 | For Sale | $399,000 | -- | $144 / Sq Ft |
Tax History
| Year | Tax Paid | Tax Assessment Tax Assessment Total Assessment is a certain percentage of the fair market value that is determined by local assessors to be the total taxable value of land and additions on the property. | Land | Improvement |
|---|---|---|---|---|
| 2025 | $2,359 | $27,882 | -- | -- |
| 2024 | $2,428 | $26,554 | -- | -- |
| 2023 | $2,428 | $43,830 | $8,760 | $35,070 |
| 2022 | $2,409 | $32,870 | $6,570 | $26,300 |
| 2021 | $2,480 | $30,920 | $6,180 | $24,740 |
| 2020 | $2,469 | $28,970 | $5,790 | $23,180 |
| 2019 | $2,591 | $26,910 | $5,380 | $21,530 |
| 2018 | $2,232 | $25,410 | $5,080 | $20,330 |
| 2017 | $2,295 | $23,980 | $4,790 | $19,190 |
| 2016 | $2,179 | $23,350 | $4,670 | $18,680 |
| 2015 | $1,926 | $22,660 | $4,530 | $18,130 |
Mortgage History
| Date | Status | Loan Amount | Loan Type |
|---|---|---|---|
| Open | $628,222 | VA | |
| Previous Owner | $377,150 | New Conventional | |
| Previous Owner | $204,000 | New Conventional | |
| Previous Owner | $125,000 | Credit Line Revolving | |
| Previous Owner | $65,000 | Credit Line Revolving | |
| Previous Owner | $126,000 | Unknown | |
| Previous Owner | $108,000 | New Conventional |
Deed History
| Date | Type | Sale Price | Title Company |
|---|---|---|---|
| Warranty Deed | $615,000 | Equity Title Agency | |
| Warranty Deed | $397,000 | Fidelity Natl Ttl Agcy Inc | |
| Warranty Deed | $144,000 | Fidelity Title |
Similar Homes in Gilbert, AZ
Source: Arizona Regional Multiple Listing Service (ARMLS)
MLS Number: 6742964
APN: 304-96-523
- 1133 E Juanita Ave
- 1225 E San Angelo Ave Unit 3
- 966 E Desert Ln
- 1220 E San Remo Ave Unit III
- 844 E San Remo Ave
- 850 N Saint Elena St
- 1210 E Azure Sea Ln
- 913 N Sailors Way
- 944 E Melody Dr
- 1220 N Cliffside Dr
- 1326 E Clearwater Ln
- 1450 N Sailors Way
- 807 E Harvard Ave
- 1225 E Sea Gull Dr
- 1413 E San Remo Ave
- 832 N Blue Marlin Dr
- 1402 E Coral Cove Dr
- 1120 N Val Vista Dr Unit 4
- 1120 N Val Vista Dr Unit 2
- 3303 E Baseline Rd Unit 107
