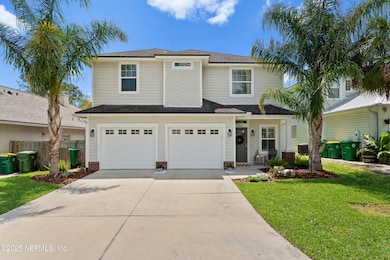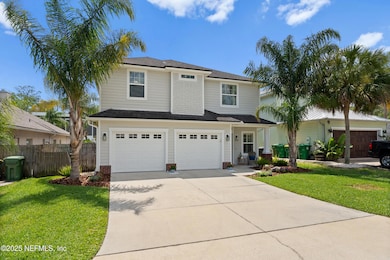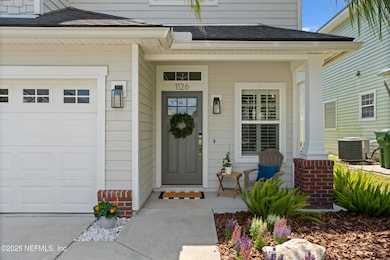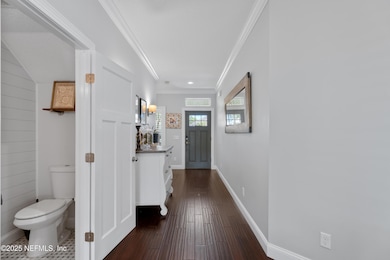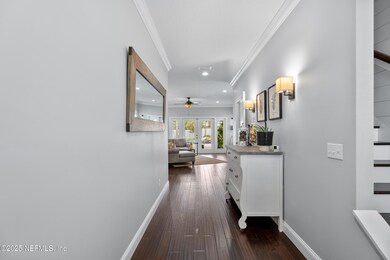
1126 Owen Ave Jacksonville Beach, FL 32250
Estimated payment $6,735/month
Highlights
- Open Floorplan
- Traditional Architecture
- No HOA
- Duncan U. Fletcher High School Rated A-
- Wood Flooring
- 2 Car Attached Garage
About This Home
Coastal Luxury Just Steps from the Shore.
Welcome to your dream beachside retreat! This exquisite 4-bedroom, 2.5-bathroom coastal home blends timeless elegance with modern comfort, on an oversized lot all just a short walk to the sparkling shoreline. From the moment you enter, you're greeted by soaring 9-foot ceilings, Shiplap accents, wood flooring, and a bright, open-concept design that flows seamlessly into a spacious great room. French doors lead out to a covered lanai, perfect for indoor-outdoor living and entertaining. The saltwater pool with waterfall invites you to unwind in your private, fully fenced backyard oasis. The chef's kitchen is a showstopper, featuring a large island with prepping sink, stainless steel appliances, granite countertops, and an inviting eat-in area. Whether you're entertaining guests or enjoying a quiet morning coffee, this space is designed for both function and beauty. The luxurious primary suite offers a tranquil escape with a tray ceiling, walk-in closet, and a spa-inspired bathroom complete with a jetted soaking tub, separate walk-in shower, and dual vanities. Additional features include a new AC system for second floor for year-round comfort and elegant finishes throughout. With beach access just a stroll away, and only 2 blocks from Sunshine Park and Seabreeze Elementary this is your opportunity to own a piece of paradise.
Experience coastal living at its finest schedule your private showing today!
Home Details
Home Type
- Single Family
Est. Annual Taxes
- $7,622
Year Built
- Built in 2012
Lot Details
- 6,534 Sq Ft Lot
- Privacy Fence
- Vinyl Fence
- Wood Fence
- Back Yard Fenced
Parking
- 2 Car Attached Garage
Home Design
- Traditional Architecture
- Wood Frame Construction
- Shingle Roof
- Siding
Interior Spaces
- 2,316 Sq Ft Home
- 2-Story Property
- Open Floorplan
- Ceiling Fan
- Entrance Foyer
Kitchen
- Eat-In Kitchen
- Breakfast Bar
- Electric Oven
- Electric Range
- Microwave
- Dishwasher
- Kitchen Island
Flooring
- Wood
- Carpet
- Tile
Bedrooms and Bathrooms
- 4 Bedrooms
- Walk-In Closet
- Bathtub With Separate Shower Stall
Laundry
- Laundry on upper level
- Washer and Electric Dryer Hookup
Outdoor Features
- Saltwater Pool
- Patio
- Fire Pit
Utilities
- Central Heating and Cooling System
- Electric Water Heater
Community Details
- No Home Owners Association
- Williams Coastal Subdivision
Listing and Financial Details
- Assessor Parcel Number 1799290030
Map
Home Values in the Area
Average Home Value in this Area
Tax History
| Year | Tax Paid | Tax Assessment Tax Assessment Total Assessment is a certain percentage of the fair market value that is determined by local assessors to be the total taxable value of land and additions on the property. | Land | Improvement |
|---|---|---|---|---|
| 2024 | $7,415 | $451,941 | -- | -- |
| 2023 | $7,415 | $438,778 | $0 | $0 |
| 2022 | $6,805 | $425,999 | $0 | $0 |
| 2021 | $6,764 | $413,592 | $0 | $0 |
| 2020 | $6,701 | $407,882 | $0 | $0 |
| 2019 | $6,629 | $398,712 | $0 | $0 |
| 2018 | $6,548 | $391,278 | $0 | $0 |
| 2017 | $6,472 | $383,231 | $0 | $0 |
| 2016 | $6,374 | $375,349 | $0 | $0 |
| 2015 | $6,470 | $372,740 | $0 | $0 |
| 2014 | $6,538 | $370,944 | $0 | $0 |
Property History
| Date | Event | Price | Change | Sq Ft Price |
|---|---|---|---|---|
| 04/17/2025 04/17/25 | For Sale | $1,095,000 | -- | $473 / Sq Ft |
Deed History
| Date | Type | Sale Price | Title Company |
|---|---|---|---|
| Warranty Deed | $110,000 | Ponte Vedra Title Llc | |
| Warranty Deed | $210,000 | -- | |
| Warranty Deed | $95,000 | -- | |
| Warranty Deed | $62,000 | -- |
Mortgage History
| Date | Status | Loan Amount | Loan Type |
|---|---|---|---|
| Previous Owner | $172,800 | Fannie Mae Freddie Mac | |
| Previous Owner | $76,000 | Purchase Money Mortgage |
Similar Homes in Jacksonville Beach, FL
Source: realMLS (Northeast Florida Multiple Listing Service)
MLS Number: 2081711
APN: 179929-0030
- 2372 S South Beach Pkwy
- 1524 Westwind Dr
- 4300 S South Beach Pkwy Unit 3318
- 2919 Merrill Blvd
- 2950 St Johns Ave Unit 10
- 1538 Westwind Dr
- 887 16th Ave S
- 904 15th Ave S
- 240 10th St S
- 1509 Seabreeze Ave
- 3112 Horn Ct
- 3113 Horn Ct
- 714 16th Ave S
- 1651 Evans Dr S
- 2801 Saint Maarten Ct
- 1673 Westwind Dr
- 3145 Pullian Ct
- 2884 Saint Maarten Ct
- 1692 Westwind Dr
- 9 Sandra Dr

