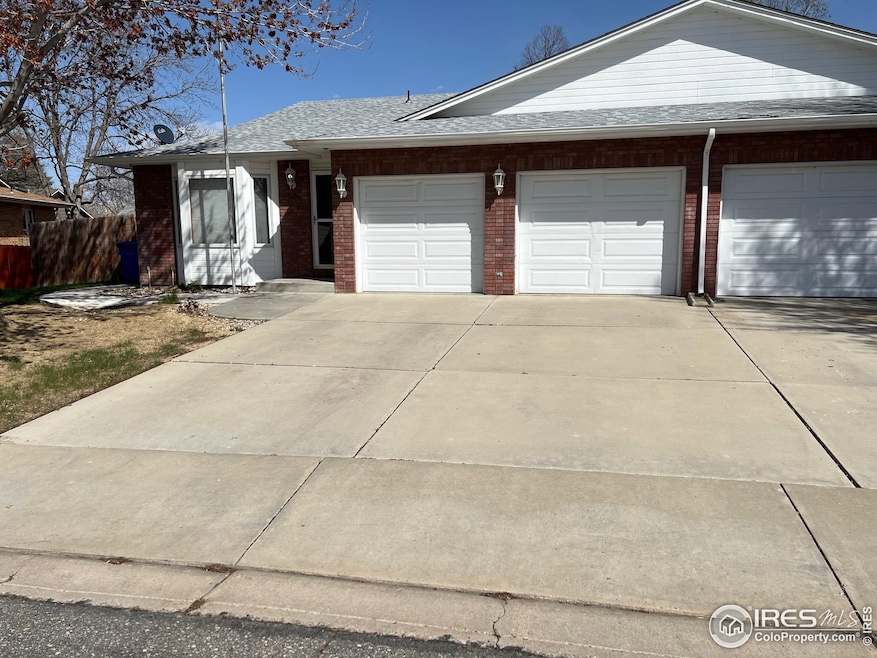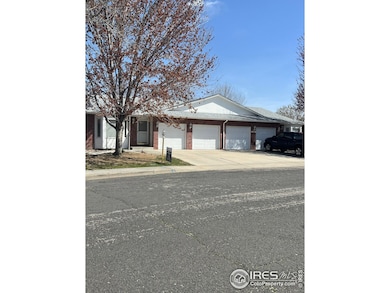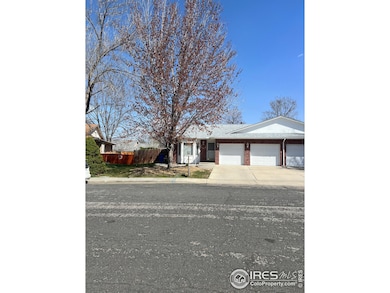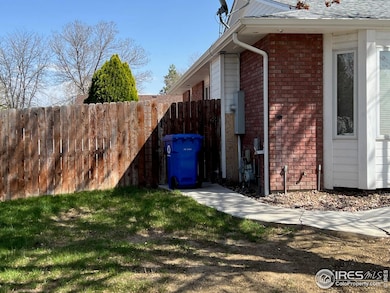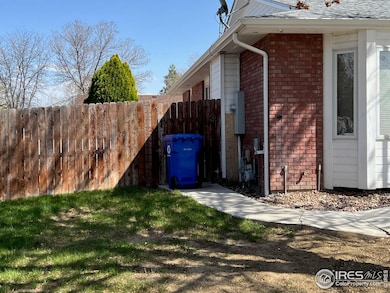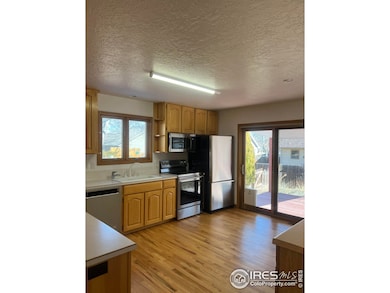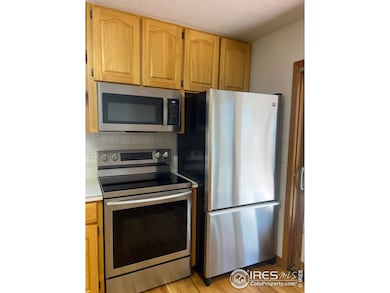
1126 Patricia Dr Loveland, CO 80537
Estimated payment $2,754/month
Highlights
- Deck
- No HOA
- 2 Car Attached Garage
- Wood Flooring
- Wood Frame Window
- Brick Veneer
About This Home
Quiet neighbor, wide streets and this property is quality built! They don't make them like this anymore. Solid wood hickory cabinets, Hardwood floors on main level, wood windows, very big kitchen with a lot of cabinets, Upgraded stainless steel appliances, undermount lighting and the list goes on. four bedrooms, three baths (2 full 1 3/4) Huge family room in the basement with 2 very big bedrooms plus tons of storage and a sudo kitchen set up with fridge, stove and sink. Possible rental area! Outside you'll have an all brick facade , so low maintenance, nice fully fenced yard, Shed, fenced in dog run or space for a garden and a covered deck for peaceful Colorado nights. Furnace, air conditioner, and tankless hot water heater are all practically new. There is such quality everywhere you look. No builder grade. The cherry on the top is NO HOA! Come see for yourself.
Townhouse Details
Home Type
- Townhome
Est. Annual Taxes
- $1,890
Year Built
- Built in 1995
Lot Details
- 6,424 Sq Ft Lot
- Wood Fence
Parking
- 2 Car Attached Garage
Home Design
- Half Duplex
- Brick Veneer
- Wood Frame Construction
- Composition Roof
Interior Spaces
- 2,772 Sq Ft Home
- 1-Story Property
- Ceiling Fan
- Self Contained Fireplace Unit Or Insert
- Window Treatments
- Wood Frame Window
- Family Room
- Dining Room
- Basement Fills Entire Space Under The House
Kitchen
- Microwave
- Dishwasher
Flooring
- Wood
- Carpet
Bedrooms and Bathrooms
- 4 Bedrooms
- Walk-In Closet
- Primary bathroom on main floor
- Walk-in Shower
Laundry
- Laundry on main level
- Dryer
- Washer
Outdoor Features
- Deck
- Patio
- Exterior Lighting
- Outdoor Storage
Schools
- Lincoln Elementary School
- Walt Clark Middle School
- Thompson Valley High School
Utilities
- Whole House Fan
- Forced Air Heating and Cooling System
- Hot Water Heating System
- Cable TV Available
Community Details
- No Home Owners Association
- Association fees include no fee
- Loch Lon Subdivision
Listing and Financial Details
- Assessor Parcel Number R1447602
Map
Home Values in the Area
Average Home Value in this Area
Tax History
| Year | Tax Paid | Tax Assessment Tax Assessment Total Assessment is a certain percentage of the fair market value that is determined by local assessors to be the total taxable value of land and additions on the property. | Land | Improvement |
|---|---|---|---|---|
| 2025 | $1,890 | $28,234 | $2,412 | $25,822 |
| 2024 | $1,890 | $28,234 | $2,412 | $25,822 |
| 2022 | $1,897 | $23,839 | $2,502 | $21,337 |
| 2021 | $1,949 | $24,525 | $2,574 | $21,951 |
| 2020 | $1,905 | $23,960 | $2,574 | $21,386 |
| 2019 | $1,873 | $23,960 | $2,574 | $21,386 |
| 2018 | $1,553 | $18,871 | $2,592 | $16,279 |
| 2017 | $1,337 | $18,871 | $2,592 | $16,279 |
| 2016 | $1,300 | $17,727 | $2,866 | $14,861 |
| 2015 | $1,289 | $17,730 | $2,870 | $14,860 |
| 2014 | $1,131 | $15,040 | $1,870 | $13,170 |
Property History
| Date | Event | Price | Change | Sq Ft Price |
|---|---|---|---|---|
| 03/20/2025 03/20/25 | Price Changed | $465,000 | -2.1% | $168 / Sq Ft |
| 02/24/2025 02/24/25 | For Sale | $475,000 | +8.0% | $171 / Sq Ft |
| 08/07/2022 08/07/22 | Off Market | $440,000 | -- | -- |
| 05/10/2022 05/10/22 | Sold | $440,000 | +3.5% | $319 / Sq Ft |
| 04/07/2022 04/07/22 | Pending | -- | -- | -- |
| 04/06/2022 04/06/22 | For Sale | $425,000 | -- | $308 / Sq Ft |
Deed History
| Date | Type | Sale Price | Title Company |
|---|---|---|---|
| Quit Claim Deed | -- | None Listed On Document | |
| Quit Claim Deed | -- | None Listed On Document | |
| Warranty Deed | $186,592 | Chicago Title Co | |
| Quit Claim Deed | -- | -- |
Mortgage History
| Date | Status | Loan Amount | Loan Type |
|---|---|---|---|
| Previous Owner | $669,000 | Credit Line Revolving | |
| Previous Owner | $231,880 | VA | |
| Previous Owner | $27,501 | Unknown | |
| Previous Owner | $30,000 | Credit Line Revolving | |
| Previous Owner | $184,527 | FHA | |
| Previous Owner | $182,903 | FHA | |
| Previous Owner | $11,000 | Stand Alone Second | |
| Previous Owner | $66,754 | Unknown | |
| Previous Owner | $29,248 | Unknown |
Similar Homes in Loveland, CO
Source: IRES MLS
MLS Number: 1027000
APN: 95223-57-001
- 1126 Patricia Dr
- 2327 11th St SW
- 1406 Effie Ct
- 1168 Blue Agave Ct
- 1610 Cattail Dr
- 2802 SW Bridalwreath Place
- 1157 Lavender Ave
- 1186 Lavender Ave
- 502 Jocelyn Dr
- 780 S Tyler Ave
- 3184 Ivy Dr
- 2821 5th St SW
- 1786 Wintergreen Place
- 692 Eagle Dr
- 332 Terri Dr
- 2615 Anemonie Dr
- 450 Wapola Ave
- 3454 Leopard Place
- 3533 Saguaro Dr
- 3570 Saguaro Dr
