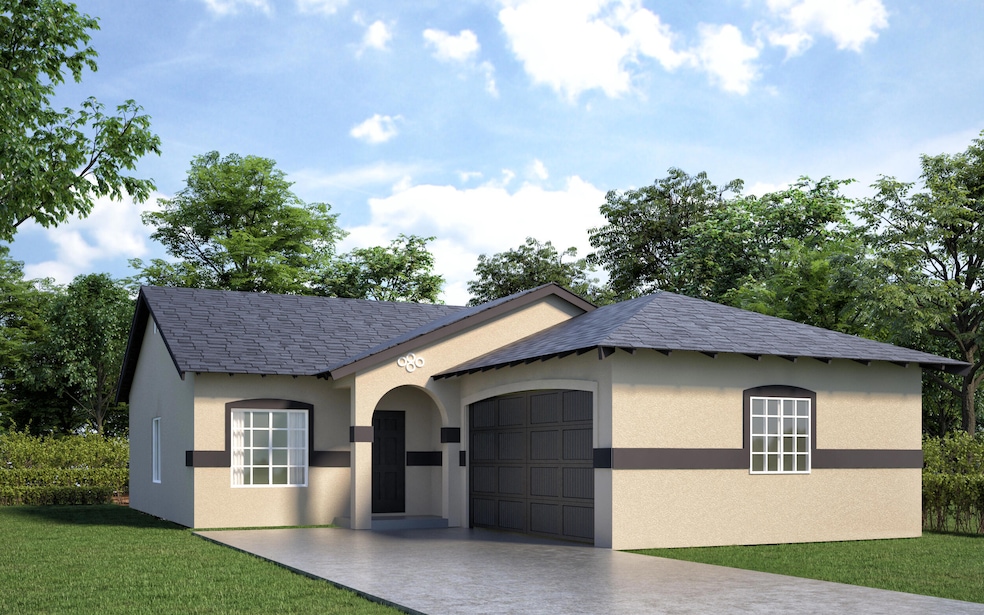
1126 S Mesa Oak St Porterville, CA 93257
Southwest Porterville NeighborhoodHighlights
- New Construction
- Vaulted Ceiling
- No HOA
- Open Floorplan
- Granite Countertops
- Covered patio or porch
About This Home
As of December 2024Welcome to Villa Cimbrone your new construction dream home situated in the picture surroundings of Porterville California. Boasting 1224 ft.² of meticulous craft in living space, this charming residence offers three bedrooms and two bathrooms providing apple space for comfort living. Step inside to discover an inviting looking floor plan with elegant granite countertops, and volt ceilings, creating a sense of spaciousness and sophistication. What are your entertaining guests are enjoying family time this home provides the perfect backdrop for every occasion. Embrace modern living with Energy, saving features, including dual pin windows, a tankless water heater and solar panels and sharing both comfort and efficiency year-round. This home is equipped with stainless steel appliances and an upgraded stainless steel kitchen sink. The optional Christmas light package makes connecting exterior cameras and decorative lights a breeze with two exterior outlets at the eaves in the front and back of the home.
Home Details
Home Type
- Single Family
Year Built
- Built in 2024 | New Construction
Lot Details
- 5,935 Sq Ft Lot
- Lot Dimensions are 51.89x103.98
- West Facing Home
- Front Yard Sprinklers
Parking
- 2 Car Attached Garage
- Garage Door Opener
Home Design
- Composition Roof
Interior Spaces
- 1,224 Sq Ft Home
- 1-Story Property
- Open Floorplan
- Vaulted Ceiling
- Living Room
- Fire Sprinkler System
Kitchen
- Walk-In Pantry
- Range
- Microwave
- ENERGY STAR Qualified Dishwasher
- Granite Countertops
- Tile Countertops
- Disposal
Flooring
- Carpet
- Ceramic Tile
Bedrooms and Bathrooms
- 3 Bedrooms
- Walk-In Closet
- Low Flow Plumbing Fixtures
Laundry
- Laundry Room
- Washer and Gas Dryer Hookup
Eco-Friendly Details
- Energy-Efficient Insulation
- Energy-Efficient Roof
Outdoor Features
- Covered patio or porch
Utilities
- Central Air
- Vented Exhaust Fan
- Heating System Uses Natural Gas
- Natural Gas Connected
- Tankless Water Heater
Community Details
- No Home Owners Association
Listing and Financial Details
- Assessor Parcel Number 123456789000
Map
Home Values in the Area
Average Home Value in this Area
Property History
| Date | Event | Price | Change | Sq Ft Price |
|---|---|---|---|---|
| 12/06/2024 12/06/24 | Sold | $341,639 | 0.0% | $279 / Sq Ft |
| 06/07/2024 06/07/24 | For Sale | $341,639 | -- | $279 / Sq Ft |
| 06/06/2024 06/06/24 | Pending | -- | -- | -- |
Tax History
| Year | Tax Paid | Tax Assessment Tax Assessment Total Assessment is a certain percentage of the fair market value that is determined by local assessors to be the total taxable value of land and additions on the property. | Land | Improvement |
|---|---|---|---|---|
| 2024 | -- | $3,460 | $3,460 | -- |
| 2023 | -- | -- | -- | -- |
Mortgage History
| Date | Status | Loan Amount | Loan Type |
|---|---|---|---|
| Open | $273,311 | New Conventional |
Deed History
| Date | Type | Sale Price | Title Company |
|---|---|---|---|
| Grant Deed | $342,000 | Chicago Title |
Similar Homes in Porterville, CA
Source: Tulare County MLS
MLS Number: 229634
APN: 269-210-011-000
- 1100 S Mesa Oak St
- 1110 S Mesa Oak St
- 1121 S Mesa Oak St
- 1147 S Mesa Oak St
- 1061 S Mesa Oak St
- 1129 S Mesa Oak St
- 1103 S Mesa Oak St
- 1137 S Mesa Oak St
- 1097 S Mesa Oak St
- 1113 S Mesa Oak St
- 1128 Howland Ct
- 1092 Howland Ct
- 585 Water Oak Ave
- 1141 S Cottage St
- 1121 S Cottage St
- 1151 S Cottage St
- 1124 S Ohio St
- 1144 S Ohio St
- 658 W Willow Oak Ave
- 494 Montgomery Ave
