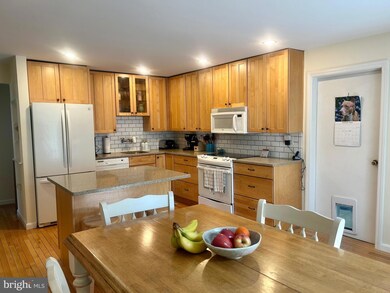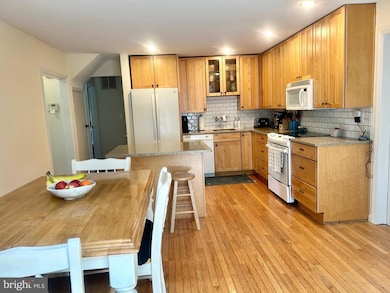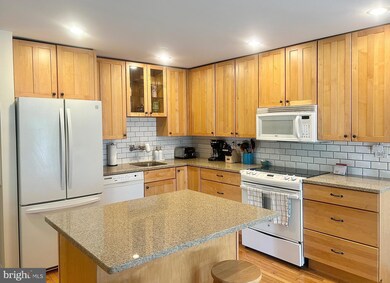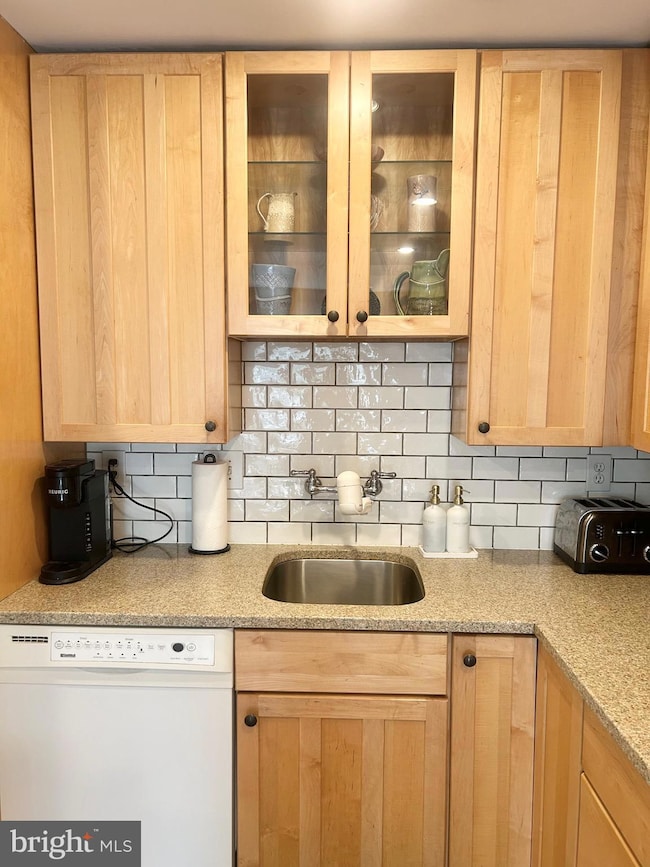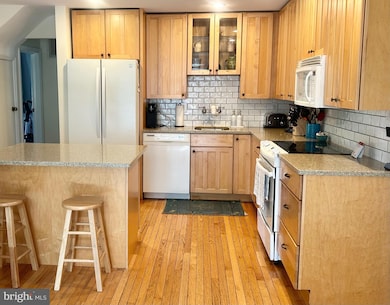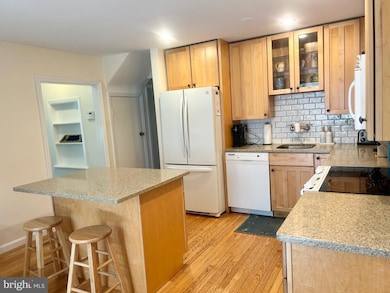
1126 Skyway Dr Annapolis, MD 21409
Cape Saint Claire NeighborhoodEstimated payment $3,552/month
Highlights
- Very Popular Property
- Boat Ramp
- Home fronts navigable water
- Cape St. Claire Elementary School Rated A-
- Beach
- Water Access
About This Home
**** RARE CAPE COD FIND IN WATER PRIVILEGED CAPE SAINT CLAIRE****
This beautifully positioned home on a large landscaped corner lot awaits that discerning buyer. This 4 bedroom, 2 bath home with a large great room with vaulted ceilings offers space for plenty of friends and family! Great opportunity to be in an active community with great elementary and high school. Property super accessible to Annapolis, the Bay Bridge, Baltimore and DC. Just minutes to the Naval Academy and downtown Annapolis. Great beach and community fishing pier! Enjoy everything a beach community has to offer...Come See For Yourself !!
Home Details
Home Type
- Single Family
Est. Annual Taxes
- $3,186
Year Built
- Built in 1953
Lot Details
- 9,295 Sq Ft Lot
- Home fronts navigable water
- Landscaped
- Extensive Hardscape
- Corner Lot
- Property is zoned R5
HOA Fees
- HOA YN
Parking
- 1 Car Detached Garage
- 2 Driveway Spaces
- Front Facing Garage
- Off-Street Parking
Home Design
- Cape Cod Architecture
- Brick Exterior Construction
- Asphalt Roof
- Vinyl Siding
Interior Spaces
- 1,623 Sq Ft Home
- Property has 2 Levels
- Traditional Floor Plan
- Double Pane Windows
- Insulated Doors
- Family Room
- Combination Kitchen and Dining Room
- Workshop
- Crawl Space
- Alarm System
Kitchen
- Electric Oven or Range
- Dishwasher
Bedrooms and Bathrooms
- En-Suite Primary Bedroom
- En-Suite Bathroom
Outdoor Features
- Water Access
- River Nearby
- Lake Privileges
- Deck
- Enclosed patio or porch
- Shed
Schools
- Broadneck High School
Utilities
- Central Air
- Heat Pump System
- Vented Exhaust Fan
- 200+ Amp Service
- Well
- Electric Water Heater
- Cable TV Available
Listing and Financial Details
- Tax Lot 1
- Assessor Parcel Number 020316506654203
- $179 Front Foot Fee per year
Community Details
Overview
- Condo Association YN: No
- Association fees include management, insurance, pier/dock maintenance, recreation facility, reserve funds
- Cape St Claire HOA
- Cape St Claire Subdivision, Home Sweet Home Floorplan
Recreation
- Boat Ramp
- Beach
- Soccer Field
- Community Playground
- Pool Membership Available
Map
Home Values in the Area
Average Home Value in this Area
Tax History
| Year | Tax Paid | Tax Assessment Tax Assessment Total Assessment is a certain percentage of the fair market value that is determined by local assessors to be the total taxable value of land and additions on the property. | Land | Improvement |
|---|---|---|---|---|
| 2024 | $4,879 | $400,300 | $230,800 | $169,500 |
| 2023 | $4,707 | $399,833 | $0 | $0 |
| 2022 | $4,414 | $399,367 | $0 | $0 |
| 2021 | $8,687 | $398,900 | $230,800 | $168,100 |
| 2020 | $4,218 | $379,067 | $0 | $0 |
| 2019 | $4,131 | $359,233 | $0 | $0 |
| 2018 | $3,442 | $339,400 | $186,900 | $152,500 |
| 2017 | $3,867 | $331,233 | $0 | $0 |
| 2016 | -- | $323,067 | $0 | $0 |
| 2015 | -- | $314,900 | $0 | $0 |
| 2014 | -- | $307,733 | $0 | $0 |
Property History
| Date | Event | Price | Change | Sq Ft Price |
|---|---|---|---|---|
| 08/03/2025 08/03/25 | For Sale | $595,000 | -- | $367 / Sq Ft |
Purchase History
| Date | Type | Sale Price | Title Company |
|---|---|---|---|
| Deed | $352,500 | -- | |
| Deed | $352,500 | -- | |
| Deed | $352,500 | -- | |
| Deed | $352,500 | -- | |
| Deed | $399,000 | -- | |
| Deed | $435,000 | -- | |
| Deed | $435,000 | -- | |
| Deed | $172,000 | -- | |
| Deed | $148,500 | -- |
Mortgage History
| Date | Status | Loan Amount | Loan Type |
|---|---|---|---|
| Open | $282,000 | New Conventional | |
| Closed | $282,000 | New Conventional | |
| Closed | $282,000 | New Conventional | |
| Previous Owner | $350,000 | Purchase Money Mortgage | |
| Previous Owner | $369,750 | Purchase Money Mortgage | |
| Previous Owner | $369,750 | Purchase Money Mortgage | |
| Closed | -- | No Value Available |
Similar Homes in Annapolis, MD
Source: Bright MLS
MLS Number: MDAA2122454
APN: 03-165-06654203
- 1100 Broadview Dr
- 1195 Highview Dr
- 1162 Saint George Dr
- 1014 St Charles Dr
- 1004 Westway
- 990 Highpoint Dr
- 987 St Johns Drive - Taft Model
- 1094 Linden Tree Drive - Taft Model
- 1096 Linden Tree Dr
- 1219 Hampton Rd
- 1090 River Bay Rd
- 1247 Hilltop Dr
- 1127 Little Magothy View
- 1125 Little Magothy View
- 1576 Bay Head Rd
- 1165 Neptune Place
- 412 Peach Ct
- 1184 Neptune Place
- 1324 Hazel Nut Ct
- 0 Bay Head Rd
- 1358 Hazel Nut Ct
- 472 Man o War Ct
- 1694 Secretariat Dr
- 596 Wild Flower Glade
- 903 Noah Winfield Terrace Unit 303
- 856 Stonehurst Ct
- 614 Oakland Hills Dr
- 1522 Lodge Pole Ct
- 76 Old Mill Bottom Rd N Unit 203
- 338 Charred Oak Ct
- 451 Shore Acres Rd
- 1158 Riverboat Ct
- 1304 Old Pine Ct
- 1187 Gray Moss Ct
- 1635 Elkwood Ct
- 1848 Milvale Rd
- 1438 Mariner Dr
- 1707 Governor Ritchie Hwy
- 5 Waveland Farms Rd
- 349 Kinkaid Rd

