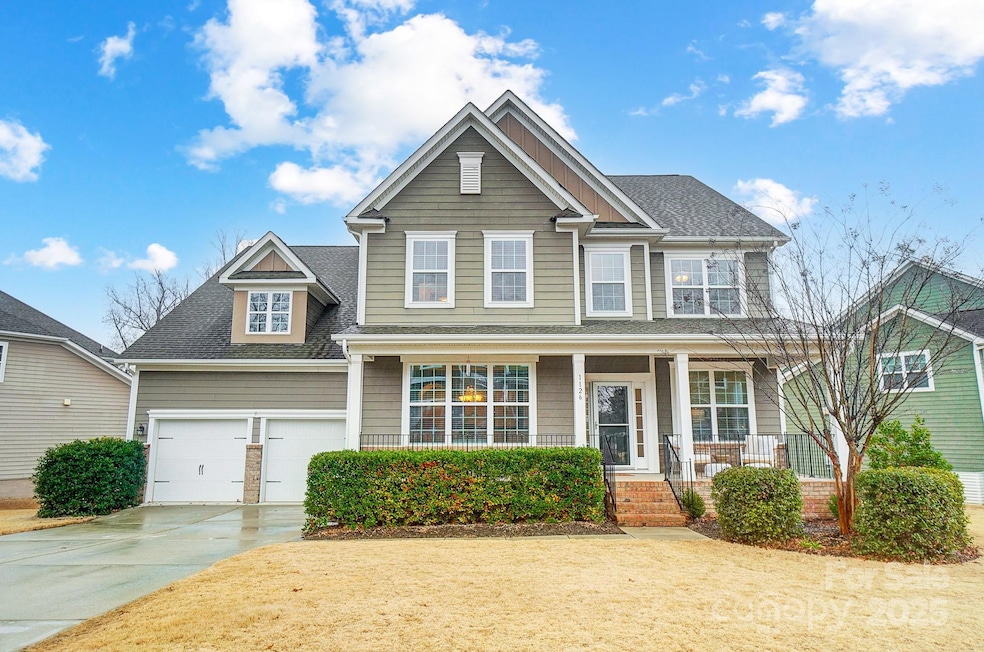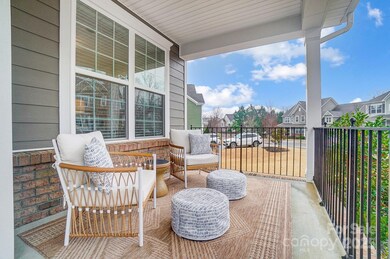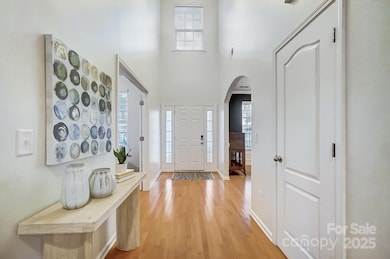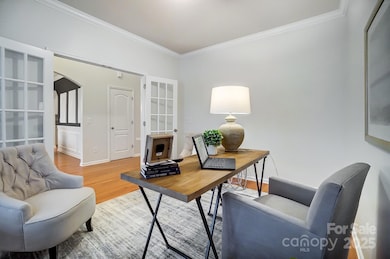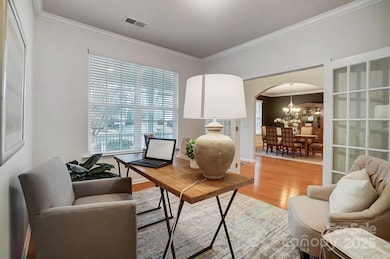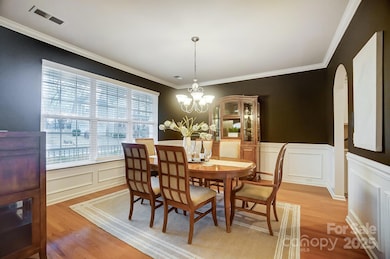
1126 Snowbird Ln Waxhaw, NC 28173
Estimated payment $4,727/month
Highlights
- Open Floorplan
- Wood Flooring
- Fireplace
- New Town Elementary School Rated A
- Built-In Self-Cleaning Double Convection Oven
- 2 Car Attached Garage
About This Home
Welcome to Lawson, one of Waxhaw's premier communities! This beautiful home, on a quiet cul-de-sac, is just a short walk from resort-style amenities like pools, tennis and pickleball courts, walking trails, fitness facilities, playgrounds and a clubhouse.
The popular Jamison floorplan includes a private office, formal dining, butler’s pantry, and a gourmet kitchen with double ovens, granite counters, and stainless appliances. The main-level primary suite features a generous walk-in closet and a spa-like bathroom.
Upstairs are three additional bedrooms, a bonus room/5th bedroom, and two full baths, including a Jack and Jill. Outside, enjoy a Trex deck, fenced yard, paver patio, and wooded view.
Award winning Cuthbertson schools. This one checks all the boxes!
Home Details
Home Type
- Single Family
Est. Annual Taxes
- $4,618
Year Built
- Built in 2013
Lot Details
- Fenced
- Property is zoned AJ5
HOA Fees
- $80 Monthly HOA Fees
Parking
- 2 Car Attached Garage
- Garage Door Opener
Home Design
- Hardboard
Interior Spaces
- 2-Story Property
- Open Floorplan
- Wired For Data
- Ceiling Fan
- Fireplace
- Insulated Windows
- Window Treatments
- French Doors
- Entrance Foyer
- Crawl Space
- Pull Down Stairs to Attic
- Laundry Room
Kitchen
- Built-In Self-Cleaning Double Convection Oven
- Gas Cooktop
- Range Hood
- Microwave
- Plumbed For Ice Maker
- Dishwasher
- Kitchen Island
- Disposal
Flooring
- Wood
- Tile
Bedrooms and Bathrooms
- Walk-In Closet
Schools
- New Town Elementary School
- Cuthbertson Middle School
- Cuthbertson High School
Utilities
- Central Heating and Cooling System
- Heating System Uses Natural Gas
- Underground Utilities
- Electric Water Heater
- Fiber Optics Available
- Cable TV Available
Community Details
- Realmanage Association, Phone Number (866) 473-2573
- Lawson Subdivision
Listing and Financial Details
- Assessor Parcel Number 06-108-752
Map
Home Values in the Area
Average Home Value in this Area
Tax History
| Year | Tax Paid | Tax Assessment Tax Assessment Total Assessment is a certain percentage of the fair market value that is determined by local assessors to be the total taxable value of land and additions on the property. | Land | Improvement |
|---|---|---|---|---|
| 2024 | $4,618 | $450,400 | $79,000 | $371,400 |
| 2023 | $4,571 | $450,400 | $79,000 | $371,400 |
| 2022 | $4,571 | $450,400 | $79,000 | $371,400 |
| 2021 | $4,564 | $450,400 | $79,000 | $371,400 |
| 2020 | $2,786 | $355,600 | $58,500 | $297,100 |
| 2019 | $4,162 | $355,600 | $58,500 | $297,100 |
| 2018 | $2,793 | $355,600 | $58,500 | $297,100 |
| 2017 | $4,204 | $355,600 | $58,500 | $297,100 |
| 2016 | $4,133 | $355,600 | $58,500 | $297,100 |
| 2015 | $2,896 | $355,600 | $58,500 | $297,100 |
| 2014 | -- | $401,470 | $54,000 | $347,470 |
Property History
| Date | Event | Price | Change | Sq Ft Price |
|---|---|---|---|---|
| 03/24/2025 03/24/25 | Price Changed | $765,000 | -1.3% | $213 / Sq Ft |
| 02/14/2025 02/14/25 | For Sale | $775,000 | -- | $215 / Sq Ft |
Deed History
| Date | Type | Sale Price | Title Company |
|---|---|---|---|
| Warranty Deed | $342,500 | None Available | |
| Special Warranty Deed | $326,000 | None Available |
Mortgage History
| Date | Status | Loan Amount | Loan Type |
|---|---|---|---|
| Open | $87,000 | Unknown | |
| Open | $256,875 | New Conventional | |
| Previous Owner | $314,329 | New Conventional |
Similar Homes in Waxhaw, NC
Source: Canopy MLS (Canopy Realtor® Association)
MLS Number: 4222147
APN: 06-108-752
- 1224 Screech Owl Rd
- 1805 Axholme Ct
- 3813 Litchfield Dr
- 4708 Pearmain Dr
- 2306 Wesley Landing Rd
- 2679 Southern Trace Dr
- 2640 Southern Trace Dr
- 1517 Cuthbertson Rd
- 2342 Wesley Landing Rd
- 1812 Mill Chase Ln
- 1004 Five Forks Rd Unit 1024
- 1245 Periwinkle Dr
- 3017 Chisholm Ct
- 1240 Periwinkle Dr
- 2101 Bluestone Ct
- 2136 Ashley River Rd
- 1105 Hoyle Ln
- 2200 Trading Ford Dr
- 1317 Waynewood Dr
- 1003 Idyllic Ln
