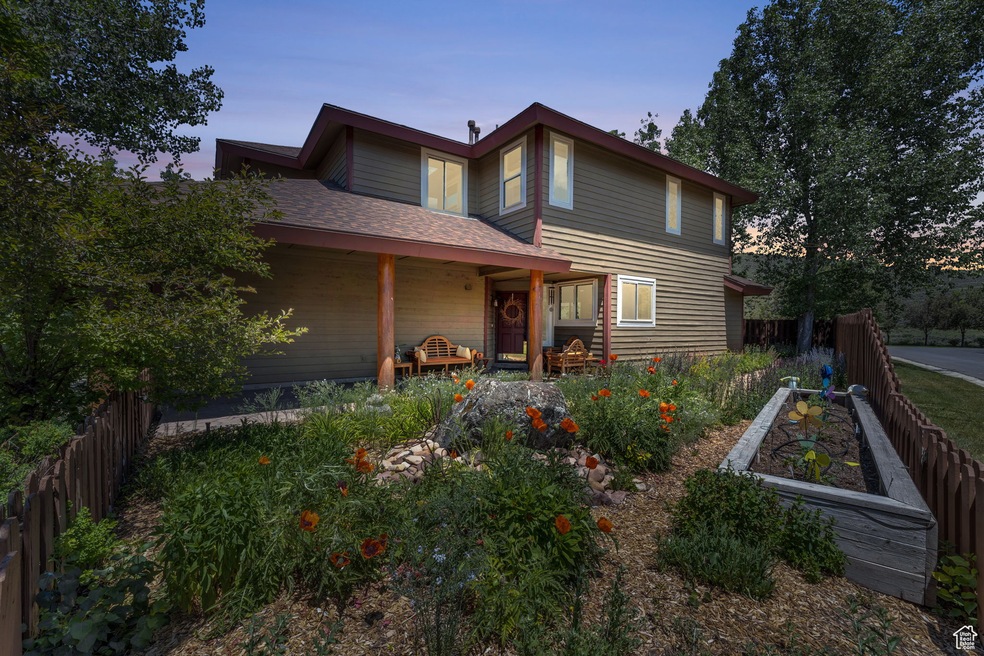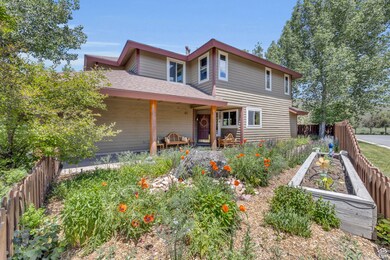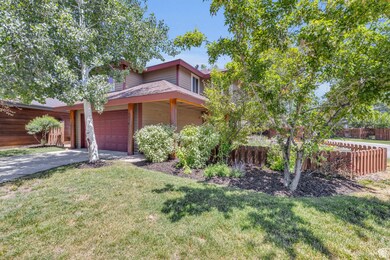
1126 Station Loop Rd Park City, UT 84098
Snyderville NeighborhoodEstimated payment $9,128/month
Highlights
- Mature Trees
- Mountain View
- Vaulted Ceiling
- Trailside School Rated 10
- Secluded Lot
- Wood Flooring
About This Home
Very well cared for and updated home in a great location within Blackhawk Station. Fully fenced and beautifully landscaped with something in bloom all summer. Open great room with welcoming living room, informal dining room and large granite island kitchen with impressive counter space and updates. The upper level houses a primary suite with 5-fixture ensuite travertine bathroom, two additional bedrooms, spacious loft with deck and bathroom. Blackhawk Station is a special neighborhood with great community spaces, paved walking paths and easy access to trails and everything Kimball Junction has to offer.
Listing Agent
Erin Smith
Engel & Volkers Park City License #5505623
Home Details
Home Type
- Single Family
Est. Annual Taxes
- $3,912
Year Built
- Built in 2000
Lot Details
- 5,663 Sq Ft Lot
- Property is Fully Fenced
- Landscaped
- Secluded Lot
- Corner Lot
- Mature Trees
- Vegetable Garden
- Property is zoned Single-Family
HOA Fees
- $150 Monthly HOA Fees
Parking
- 2 Car Attached Garage
Interior Spaces
- 1,972 Sq Ft Home
- 2-Story Property
- Vaulted Ceiling
- Ceiling Fan
- Gas Log Fireplace
- Blinds
- Great Room
- Den
- Mountain Views
Kitchen
- Gas Range
- Microwave
- Granite Countertops
- Disposal
Flooring
- Wood
- Carpet
- Tile
Bedrooms and Bathrooms
- 3 Bedrooms
- Primary bedroom located on second floor
- Walk-In Closet
- Hydromassage or Jetted Bathtub
- Bathtub With Separate Shower Stall
Schools
- Trailside Elementary School
- Ecker Hill Middle School
- Park City High School
Utilities
- No Cooling
- Forced Air Heating System
- Natural Gas Connected
Additional Features
- Drip Irrigation
- Covered patio or porch
Listing and Financial Details
- Assessor Parcel Number BHWKS-2-118
Community Details
Overview
- Blooming Property Mgmt Association, Phone Number (435) 659-6961
- Blackhawk Station Subdivision
Recreation
- Community Playground
- Bike Trail
Map
Home Values in the Area
Average Home Value in this Area
Tax History
| Year | Tax Paid | Tax Assessment Tax Assessment Total Assessment is a certain percentage of the fair market value that is determined by local assessors to be the total taxable value of land and additions on the property. | Land | Improvement |
|---|---|---|---|---|
| 2023 | $3,912 | $683,565 | $151,250 | $532,315 |
| 2022 | $4,058 | $626,784 | $151,250 | $475,534 |
| 2021 | $2,966 | $398,098 | $68,063 | $330,035 |
| 2020 | $2,499 | $316,841 | $68,063 | $248,778 |
| 2019 | $2,618 | $316,841 | $68,063 | $248,778 |
| 2018 | $2,618 | $316,841 | $68,063 | $248,778 |
| 2017 | $2,434 | $316,841 | $68,063 | $248,778 |
| 2016 | $2,031 | $245,840 | $68,063 | $177,777 |
| 2015 | $2,153 | $245,840 | $0 | $0 |
| 2013 | $1,799 | $193,553 | $0 | $0 |
Property History
| Date | Event | Price | Change | Sq Ft Price |
|---|---|---|---|---|
| 12/26/2024 12/26/24 | Price Changed | $1,550,000 | -2.8% | $786 / Sq Ft |
| 09/06/2024 09/06/24 | Price Changed | $1,595,000 | -3.3% | $809 / Sq Ft |
| 06/27/2024 06/27/24 | For Sale | $1,650,000 | -- | $837 / Sq Ft |
Deed History
| Date | Type | Sale Price | Title Company |
|---|---|---|---|
| Interfamily Deed Transfer | -- | None Available | |
| Special Warranty Deed | -- | -- | |
| Trustee Deed | $444,951 | -- | |
| Warranty Deed | -- | None Available |
Mortgage History
| Date | Status | Loan Amount | Loan Type |
|---|---|---|---|
| Open | $200,000 | Credit Line Revolving | |
| Closed | $232,050 | New Conventional | |
| Closed | $269,400 | New Conventional | |
| Closed | $40,000 | Future Advance Clause Open End Mortgage | |
| Closed | $277,000 | New Conventional | |
| Closed | $281,200 | New Conventional | |
| Previous Owner | $76,500 | Credit Line Revolving | |
| Previous Owner | $408,000 | Adjustable Rate Mortgage/ARM |
Similar Homes in Park City, UT
Source: UtahRealEstate.com
MLS Number: 2007960
APN: BHWKS-2-118
- 1036 Station Loop Rd
- 1107 Station Loop Rd
- 1049 Lincoln Ln
- 900 Bitner Rd Unit C-32
- 900 Bitner Rd Unit C32
- 900 Bitner Rd Unit M26
- 900 Bitner Rd Unit M26
- 900 Bitner Rd Unit G32
- 900 Bitner Rd Unit K17
- 900 Bitner Rd Unit J32
- 900 Bitner Rd Unit K17
- 900 Bitner Rd Unit M17
- 900 Bitner Rd Unit K-25
- 900 Bitner Rd Unit G12
- 900 Bitner Rd Unit A25
- 7790 Bitner Rd Unit 18C1
- 1363 Gambel Oak Way
- 1456 Newpark Blvd Unit 215
- 1456 Newpark Blvd Unit 213
- 1456 Newpark Blvd Unit 422






