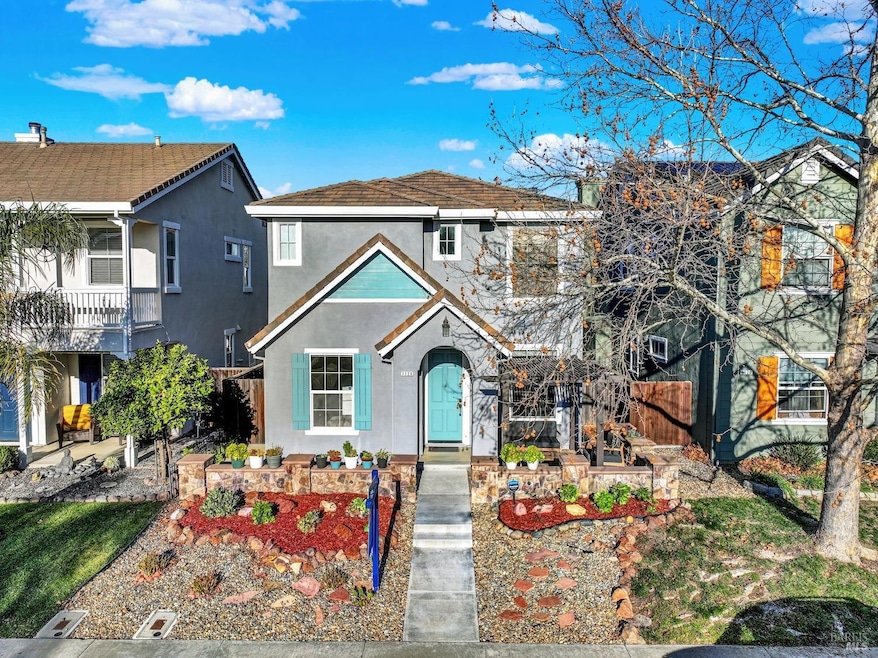
Highlights
- Cathedral Ceiling
- Loft
- Formal Dining Room
- Main Floor Bedroom
- Walk-In Pantry
- 3-minute walk to Veterans Park
About This Home
As of February 2025Welcome to 1126 Valley Glen. This showstopper has curb-appeal to spare! It features a spacious 3-bed, 3-bath floor plan with cathedral ceilings and plenty of natural light. Newly painted inside and out, it has upgrades everywhere. Heater/AC and all kitchen appliances less than 3 years old. Brand new water heater. Included washer/dryer. Renovated kitchen with new island, countertops and flooring. Expertly designed, drought-resistant landscaping in the front and back, with a detached 2-car garage. Refurbished bathrooms, with new toilets, lighting and hardware. Within walking distance to Veterans Park, Dixon High School, and the Dixon Mayfair. This home is perfect for those who appreciate a blend of comfort, style, and convenience. Don't miss out on this wonderful opportunity
Home Details
Home Type
- Single Family
Est. Annual Taxes
- $6,974
Year Built
- Built in 2004 | Remodeled
Lot Details
- 4,787 Sq Ft Lot
- Wood Fence
- Landscaped
- Low Maintenance Yard
Parking
- 2 Car Detached Garage
- 2 Open Parking Spaces
- Alley Access
- Rear-Facing Garage
- Garage Door Opener
- Unassigned Parking
Home Design
- Slab Foundation
- Tile Roof
- Wood Siding
- Stucco
Interior Spaces
- 1,997 Sq Ft Home
- 2-Story Property
- Cathedral Ceiling
- Wood Burning Fireplace
- Living Room
- Formal Dining Room
- Loft
Kitchen
- Walk-In Pantry
- Free-Standing Gas Oven
- Microwave
- Dishwasher
- Kitchen Island
- Synthetic Countertops
- Disposal
Flooring
- Carpet
- Laminate
- Stone
- Tile
Bedrooms and Bathrooms
- 3 Bedrooms
- Main Floor Bedroom
- Primary Bedroom Upstairs
- Walk-In Closet
- Bathroom on Main Level
- 3 Full Bathrooms
- Bathtub with Shower
Laundry
- Laundry on main level
- Dryer
- Washer
- 220 Volts In Laundry
Home Security
- Security System Owned
- Carbon Monoxide Detectors
- Fire and Smoke Detector
Utilities
- Central Heating and Cooling System
- Heat Pump System
Listing and Financial Details
- Assessor Parcel Number 0114-271-040
Map
Home Values in the Area
Average Home Value in this Area
Property History
| Date | Event | Price | Change | Sq Ft Price |
|---|---|---|---|---|
| 02/21/2025 02/21/25 | Sold | $600,000 | +0.8% | $300 / Sq Ft |
| 01/28/2025 01/28/25 | Pending | -- | -- | -- |
| 01/21/2025 01/21/25 | For Sale | $595,000 | +12.3% | $298 / Sq Ft |
| 06/02/2021 06/02/21 | Sold | $530,000 | 0.0% | $265 / Sq Ft |
| 05/03/2021 05/03/21 | Pending | -- | -- | -- |
| 02/10/2021 02/10/21 | For Sale | $530,000 | +23.3% | $265 / Sq Ft |
| 07/03/2019 07/03/19 | Sold | $430,000 | 0.0% | $215 / Sq Ft |
| 06/28/2019 06/28/19 | Pending | -- | -- | -- |
| 05/28/2019 05/28/19 | For Sale | $430,000 | -- | $215 / Sq Ft |
Tax History
| Year | Tax Paid | Tax Assessment Tax Assessment Total Assessment is a certain percentage of the fair market value that is determined by local assessors to be the total taxable value of land and additions on the property. | Land | Improvement |
|---|---|---|---|---|
| 2024 | $6,974 | $562,440 | $148,569 | $413,871 |
| 2023 | $6,752 | $551,412 | $145,656 | $405,756 |
| 2022 | $6,621 | $540,600 | $142,800 | $397,800 |
| 2021 | $5,478 | $434,454 | $121,243 | $313,211 |
| 2020 | $5,374 | $430,000 | $120,000 | $310,000 |
| 2019 | $3,745 | $292,751 | $78,817 | $213,934 |
| 2018 | $3,703 | $287,012 | $77,272 | $209,740 |
| 2017 | $3,596 | $281,385 | $75,757 | $205,628 |
| 2016 | $3,477 | $275,869 | $74,272 | $201,597 |
| 2015 | $3,401 | $271,726 | $73,157 | $198,569 |
| 2014 | $3,368 | $266,404 | $71,724 | $194,680 |
Mortgage History
| Date | Status | Loan Amount | Loan Type |
|---|---|---|---|
| Open | $480,000 | New Conventional | |
| Previous Owner | $443,326 | VA | |
| Previous Owner | $160,000 | New Conventional | |
| Previous Owner | $410,000 | Fannie Mae Freddie Mac | |
| Previous Owner | $324,100 | Purchase Money Mortgage | |
| Previous Owner | $331,531 | Purchase Money Mortgage | |
| Closed | $62,162 | No Value Available |
Deed History
| Date | Type | Sale Price | Title Company |
|---|---|---|---|
| Grant Deed | $600,000 | Placer Title | |
| Grant Deed | $530,000 | Placer Title Company | |
| Grant Deed | $430,000 | Placer Title Company | |
| Grant Deed | $260,000 | Lsi Title Company | |
| Trustee Deed | $184,453 | Accommodation | |
| Grant Deed | $488,500 | Placer Title Co | |
| Corporate Deed | $414,500 | First American Title Co |
Similar Homes in Dixon, CA
Source: Bay Area Real Estate Information Services (BAREIS)
MLS Number: 325004268
APN: 0114-271-040
- 1220 Bello Dr
- 1155 Bello Dr
- 1125 Revelle Dr
- 1085 Legion Ct
- 1265 Cornell Ct
- 635 W Cherry St
- 2550 Duncan St
- 1500 Sword St
- 1410 Valley Glen Dr
- 2220 Folsom Fair Cir
- 1505 Tuskegee Ct
- 1515 Utah Ct
- 1255 Columbia Dr
- 1090 Swarthmore Ct
- 1105 Swarthmore Ct
- 541 S Jackson St
- 1085 Davidson Ct
- 1060 John Hopkins Ct
- 990 Camelia Dr
- 140 S 2nd St
