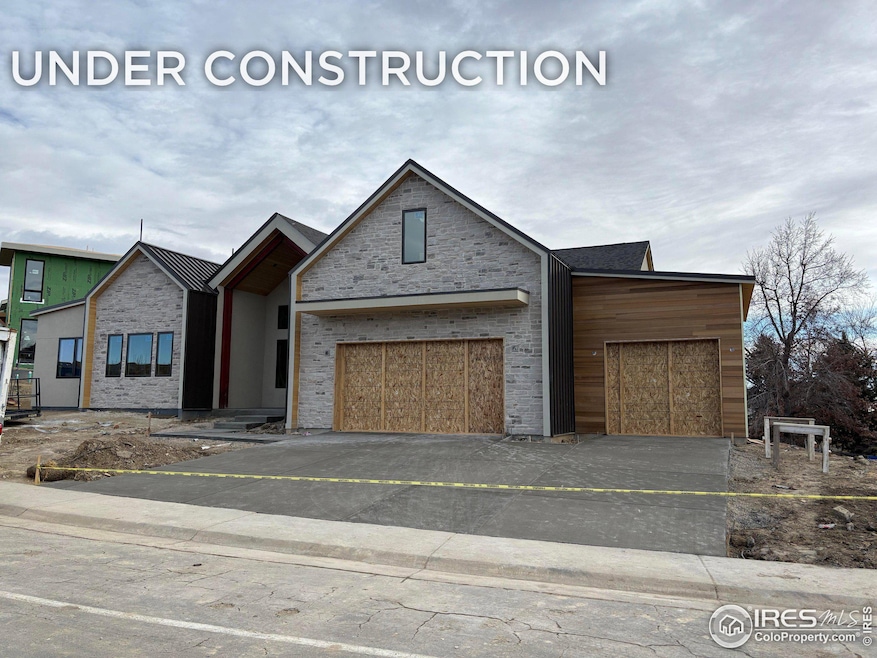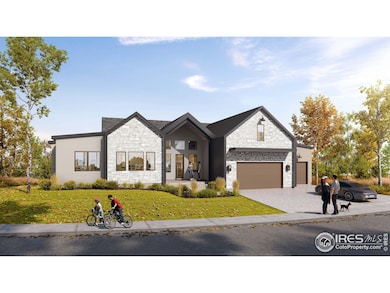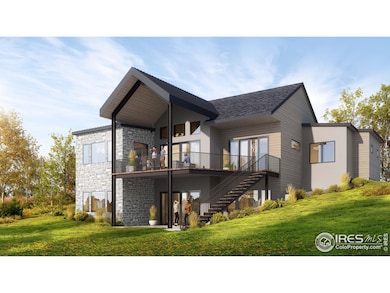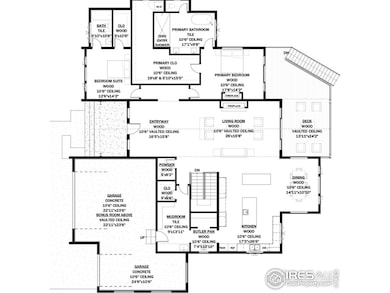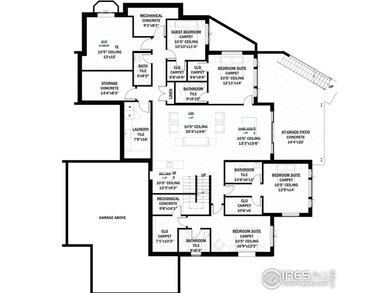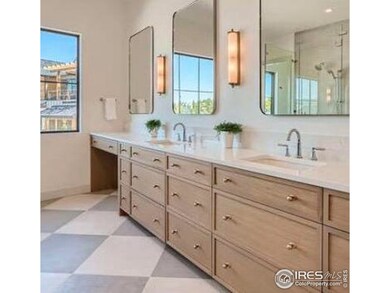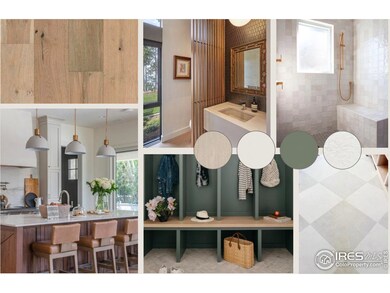1126 W Enclave Cir Louisville, CO 80027
Estimated payment $19,821/month
Highlights
- Under Construction
- Spa
- Two Primary Bedrooms
- Fireside Elementary School Rated A
- Solar Power System
- Open Floorplan
About This Home
YOUR DREAM HOME AND IT IS AMLOST DONE - look no further ~ Brand new custom home from local award-winning custom home builder in sought after Davidson Mesa neighborhood in Louisville. This 6500 Sq, Ft. house backs to the park with views overlooking the city you can enjoy under the vaulted covered deck. The large gourmet kitchen with pro series appliances flows into the great room with high vaulted ceilings spanning front to back. This fully sustainable net zero home comes fully finished with 6 bedrooms, 7 bathrooms, 5 en-suites, mudroom, butler's pantry, finished loft, wet bar, wine room, gym, media/game room, main floor primary, 5 piece primary bath containing oversized primary shower with dual shower systems, freestanding soaker tub, huge walk-in primary closet with washer dryer hookups in the closet in addition to the oversized laundry room on the lower level. A second main floor bedroom/office with walk in closet also features an en-suite bathroom and Mountain Views. Beautiful fixtures and finishes, three car garage with multiple EV chargers, Wired for blinds, speakers and smart home automation. This turnkey residence redefines luxury with its low-maintenance design and state of the art energy efficient infrastructure.
Home Details
Home Type
- Single Family
Est. Annual Taxes
- $3,432
Year Built
- Built in 2025 | Under Construction
Lot Details
- 0.26 Acre Lot
- Cul-De-Sac
- Level Lot
Parking
- 3 Car Attached Garage
Home Design
- Contemporary Architecture
- Wood Frame Construction
- Metal Roof
- Wood Siding
- Stone
Interior Spaces
- 6,300 Sq Ft Home
- 1-Story Property
- Open Floorplan
- Bar Fridge
- Cathedral Ceiling
- Gas Fireplace
- Triple Pane Windows
- Great Room with Fireplace
- Family Room
- Dining Room
Kitchen
- Eat-In Kitchen
- Gas Oven or Range
- Self-Cleaning Oven
- Microwave
- Freezer
- Dishwasher
- Kitchen Island
- Disposal
Flooring
- Engineered Wood
- Painted or Stained Flooring
- Carpet
- Luxury Vinyl Tile
Bedrooms and Bathrooms
- 6 Bedrooms
- Fireplace in Primary Bedroom
- Double Master Bedroom
- Walk-In Closet
- Primary Bathroom is a Full Bathroom
- Primary bathroom on main floor
- Spa Bath
Laundry
- Laundry on main level
- Washer and Dryer Hookup
Eco-Friendly Details
- Energy-Efficient HVAC
- Solar Power System
Outdoor Features
- Spa
- Deck
- Patio
- Exterior Lighting
Schools
- Fireside Elementary School
- Louisville Middle School
- Monarch High School
Utilities
- Central Air
- Heat Pump System
- High Speed Internet
- Satellite Dish
- Cable TV Available
Community Details
- No Home Owners Association
- Enclave Subdivision
Listing and Financial Details
- Assessor Parcel Number R0105484
Map
Home Values in the Area
Average Home Value in this Area
Tax History
| Year | Tax Paid | Tax Assessment Tax Assessment Total Assessment is a certain percentage of the fair market value that is determined by local assessors to be the total taxable value of land and additions on the property. | Land | Improvement |
|---|---|---|---|---|
| 2024 | $3,432 | $38,847 | $38,847 | -- |
| 2023 | $3,432 | $38,847 | $42,532 | -- |
| 2022 | $1,521 | $15,808 | $15,808 | $0 |
| 2021 | $7,007 | $75,661 | $32,525 | $43,136 |
| 2020 | $6,204 | $66,295 | $31,389 | $34,906 |
| 2019 | $6,116 | $66,295 | $31,389 | $34,906 |
| 2018 | $5,551 | $62,136 | $19,728 | $42,408 |
| 2017 | $5,441 | $68,694 | $21,810 | $46,884 |
| 2016 | $4,734 | $53,802 | $23,562 | $30,240 |
| 2015 | $4,486 | $47,689 | $25,950 | $21,739 |
| 2014 | $4,077 | $47,689 | $25,950 | $21,739 |
Property History
| Date | Event | Price | Change | Sq Ft Price |
|---|---|---|---|---|
| 01/17/2025 01/17/25 | For Sale | $3,500,000 | +536.4% | $556 / Sq Ft |
| 09/19/2022 09/19/22 | Sold | $550,000 | -8.2% | $163 / Sq Ft |
| 07/27/2022 07/27/22 | Price Changed | $599,000 | -4.2% | $177 / Sq Ft |
| 06/30/2022 06/30/22 | Price Changed | $625,000 | -6.7% | $185 / Sq Ft |
| 06/15/2022 06/15/22 | For Sale | $670,000 | -23.9% | $198 / Sq Ft |
| 01/28/2019 01/28/19 | Off Market | $880,000 | -- | -- |
| 03/03/2017 03/03/17 | Sold | $880,000 | -11.6% | $240 / Sq Ft |
| 02/01/2017 02/01/17 | Pending | -- | -- | -- |
| 08/19/2016 08/19/16 | For Sale | $995,000 | -- | $272 / Sq Ft |
Deed History
| Date | Type | Sale Price | Title Company |
|---|---|---|---|
| Special Warranty Deed | -- | Stewart Title | |
| Warranty Deed | $550,000 | -- | |
| Warranty Deed | $880,000 | Heritage Title Co | |
| Warranty Deed | $474,045 | -- | |
| Trustee Deed | -- | -- | |
| Interfamily Deed Transfer | -- | -- | |
| Quit Claim Deed | -- | Stewart Title | |
| Warranty Deed | $280,000 | -- | |
| Deed | $40,300 | -- |
Mortgage History
| Date | Status | Loan Amount | Loan Type |
|---|---|---|---|
| Open | $2,015,000 | Construction | |
| Previous Owner | $575,000 | New Conventional | |
| Previous Owner | $575,900 | New Conventional | |
| Previous Owner | $529,000 | New Conventional | |
| Previous Owner | $475,000 | No Value Available | |
| Previous Owner | $260,000 | Unknown | |
| Previous Owner | $133,000 | Stand Alone Second | |
| Previous Owner | $412,250 | Unknown | |
| Previous Owner | $11,993 | Unknown | |
| Previous Owner | $35,000 | Stand Alone Second | |
| Previous Owner | $271,875 | No Value Available | |
| Previous Owner | $15,262 | Unknown |
Source: IRES MLS
MLS Number: 1024796
APN: 1577124-05-006
- 1136 W Enclave Cir
- 935 Eldorado Ln Unit A
- 935 Eldorado Ln
- 1136 Hillside Ln
- 959 Eldorado Ln
- 958 Eldorado Ln
- 972 Arapahoe Cir
- 1039 Willow Place
- 964 Eldorado Ln
- 904 Eldorado Ln
- 897 Larkspur Ct
- 924 Sunflower St
- 915 Sunflower St
- 909 Sunflower St
- 1057 W Century Dr Unit 112
- 1053 W Century Dr Unit 110
- 1053 W Century Dr Unit 102
- 1000 Spring Dr
- 7496 Panorama Dr
- 7531 Spring Dr
