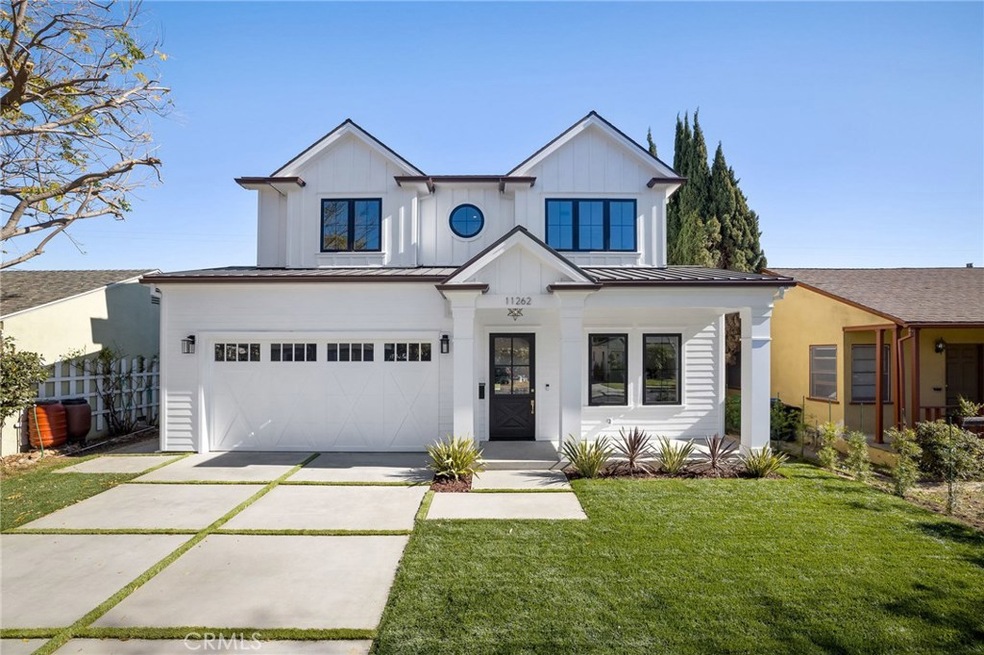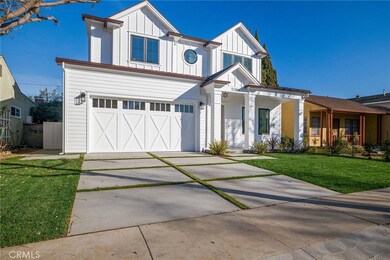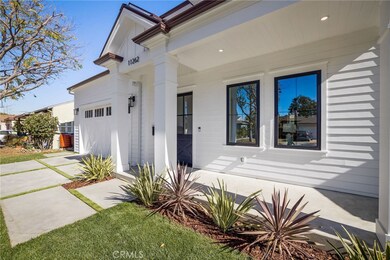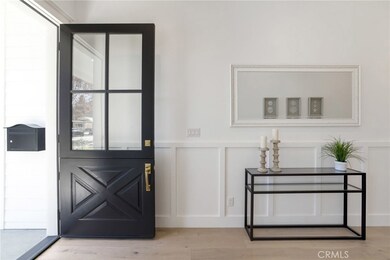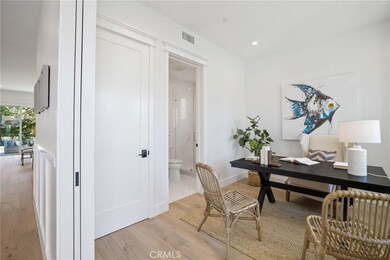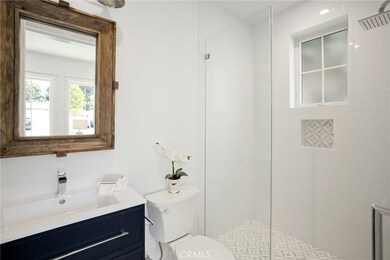
11262 Patom Dr Culver City, CA 90230
Sunkist Park NeighborhoodHighlights
- New Construction
- Open Floorplan
- Cathedral Ceiling
- El Rincon Elementary School Rated A-
- Deck
- 2-minute walk to El Marino Park
About This Home
As of February 2021Brand New 2021 Construction! Located on a prime mid-block location on a tree-lined street within Sunkist Park, this 5 Bedroom, 4.5 Bath Modern Farmhouse is sure to excite! The Custom Dutch Front Door off the Covered Front Porch leads into the Board & Batten lined entry with an En-Suite Bedroom/Office, Custom Mudroom Area for Convenient Storage & Powder Room. The Entertainer’s Kitchen features Custom Cabinetry, an extra wide island for entertaining, Viking Refrigerator, Range, Microwave Drawer & Dishwasher, Walk-In Pantry, as well as Built-In Wine Racks & Display Cabinets. The Spacious Great Room features a Custom Fireplace and opens to a fully fenced backyard! Up the Custom Built Staircase, you’ll find 4 additional Bedrooms all with Vaulted Ceilings, a laundry room & Built-In Storage Cabinets. The Master Bedroom En-Suite provides a private Spa-Like Experience with Marble floors, Free-Standing Tub, Expansive Walk-In Closet and Balcony overlooking the freshly landscaped yard. No Detail was missed in this extraordinary home from the Wide-Plank Oak Floors, Anderson Windows, Fire-Sprinklers, Central Heat & Air Conditioning, Nest Thermostats and Ring Doorbell!
Last Agent to Sell the Property
Laura Scaramella
Estate Properties License #01312808

Home Details
Home Type
- Single Family
Est. Annual Taxes
- $31,020
Year Built
- Built in 2021 | New Construction
Lot Details
- 4,996 Sq Ft Lot
- Sprinkler System
- Private Yard
- Property is zoned CCR1*
Parking
- 2 Car Direct Access Garage
- Parking Available
- Garage Door Opener
Home Design
- Mixed Roof Materials
- Composition Roof
- Metal Roof
- Copper Plumbing
Interior Spaces
- 2,668 Sq Ft Home
- 2-Story Property
- Open Floorplan
- Built-In Features
- Chair Railings
- Cathedral Ceiling
- Recessed Lighting
- Sliding Doors
- Family Room with Fireplace
- Family Room Off Kitchen
- Neighborhood Views
Kitchen
- Open to Family Room
- Walk-In Pantry
- Six Burner Stove
- Microwave
- Dishwasher
- Kitchen Island
- Stone Countertops
- Disposal
Bedrooms and Bathrooms
- 5 Bedrooms | 1 Main Level Bedroom
- Walk-In Closet
- Dual Vanity Sinks in Primary Bathroom
Laundry
- Laundry Room
- Laundry on upper level
Home Security
- Security Lights
- Carbon Monoxide Detectors
- Fire and Smoke Detector
- Fire Sprinkler System
Outdoor Features
- Balcony
- Deck
- Patio
- Rain Gutters
- Front Porch
Utilities
- Central Heating and Cooling System
Community Details
- No Home Owners Association
Listing and Financial Details
- Tax Lot 103
- Tax Tract Number 16489
- Assessor Parcel Number 4216019010
Map
Home Values in the Area
Average Home Value in this Area
Property History
| Date | Event | Price | Change | Sq Ft Price |
|---|---|---|---|---|
| 02/16/2021 02/16/21 | Sold | $2,450,000 | +4.3% | $918 / Sq Ft |
| 02/01/2021 02/01/21 | Pending | -- | -- | -- |
| 01/22/2021 01/22/21 | For Sale | $2,350,000 | +213.3% | $881 / Sq Ft |
| 12/11/2019 12/11/19 | Sold | $750,000 | 0.0% | $627 / Sq Ft |
| 12/02/2019 12/02/19 | Off Market | $750,000 | -- | -- |
| 11/29/2019 11/29/19 | For Sale | $748,888 | -- | $626 / Sq Ft |
Tax History
| Year | Tax Paid | Tax Assessment Tax Assessment Total Assessment is a certain percentage of the fair market value that is determined by local assessors to be the total taxable value of land and additions on the property. | Land | Improvement |
|---|---|---|---|---|
| 2024 | $31,020 | $2,599,959 | $1,756,299 | $843,660 |
| 2023 | $29,735 | $2,548,980 | $1,721,862 | $827,118 |
| 2022 | $28,273 | $2,499,000 | $1,688,100 | $810,900 |
| 2021 | $9,624 | $757,770 | $732,511 | $25,259 |
| 2020 | $9,457 | $750,000 | $725,000 | $25,000 |
| 2019 | $1,869 | $90,496 | $50,745 | $39,751 |
| 2018 | $1,898 | $88,722 | $49,750 | $38,972 |
| 2016 | $1,661 | $85,278 | $47,819 | $37,459 |
| 2015 | $1,650 | $83,998 | $47,101 | $36,897 |
| 2014 | $1,714 | $82,354 | $46,179 | $36,175 |
Mortgage History
| Date | Status | Loan Amount | Loan Type |
|---|---|---|---|
| Open | $1,837,500 | New Conventional | |
| Previous Owner | $1,000,000 | Commercial |
Deed History
| Date | Type | Sale Price | Title Company |
|---|---|---|---|
| Grant Deed | $2,450,000 | Fidelity National Title Co | |
| Grant Deed | $2,450,000 | Lawyers Title | |
| Grant Deed | $750,000 | Lawyers Title |
Similar Homes in the area
Source: California Regional Multiple Listing Service (CRMLS)
MLS Number: SB21013116
APN: 4216-019-010
- 11201 Segrell Way
- 11360 Segrell Way
- 11454 Patom Dr
- 5217 Berryman Ave
- 5207 Berryman Ave
- 5215 Sepulveda Blvd Unit 17A
- 5315 S Slauson Ave
- 4938 Imlay Ave
- 5224 Selmaraine Dr
- 8307 Hannum Ave
- 11714 Port Rd
- 11323 Utopia Ave
- 7909 Hannum Ave
- 5215 Emporia Ave
- 11260 Overland Ave Unit 24F
- 11260 Overland Ave Unit 20B
- 11260 Overland Ave Unit 2C
- 11260 Overland Ave Unit 2D
- 10803 Kelmore St
- 10943 Pickford Way
