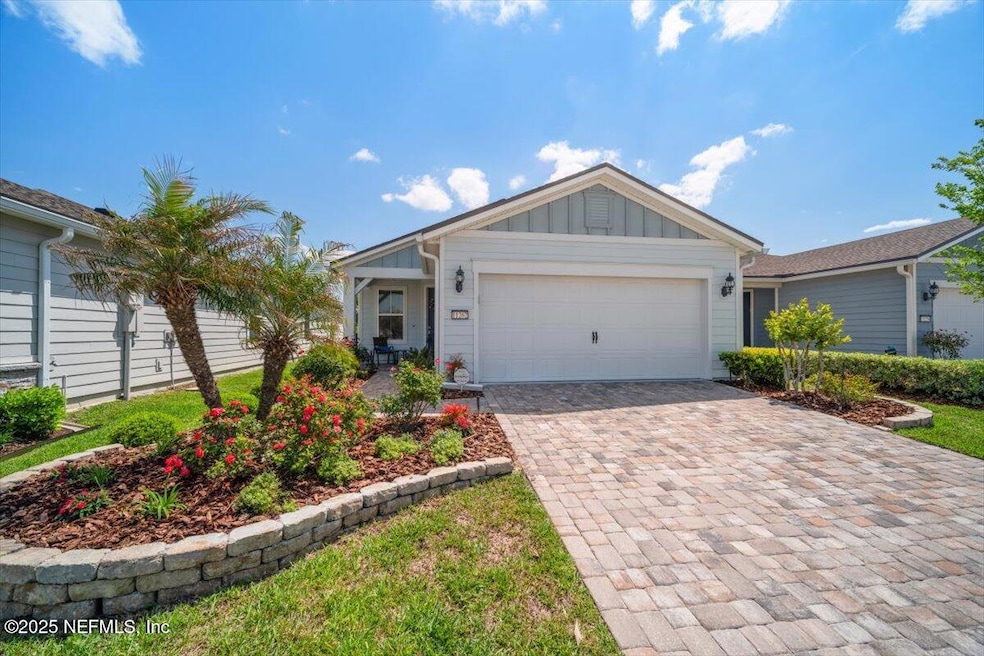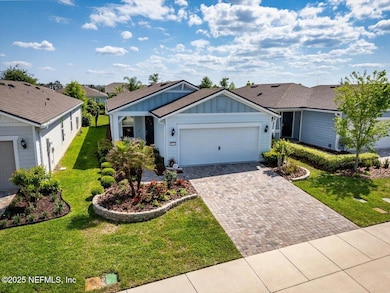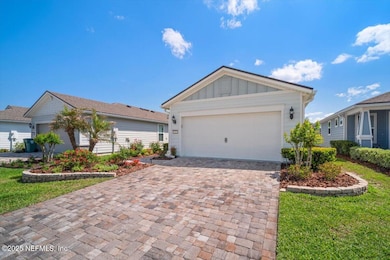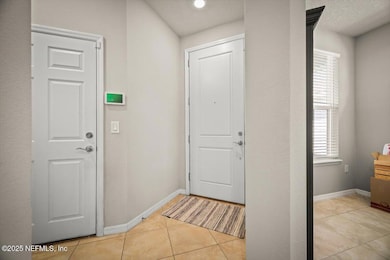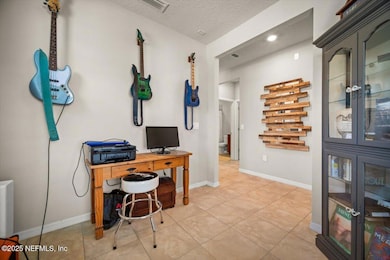
11262 Prescott Ct Jacksonville, FL 32256
eTown NeighborhoodEstimated payment $2,980/month
Highlights
- Fitness Center
- Gated Community
- Clubhouse
- Senior Community
- Open Floorplan
- Screened Porch
About This Home
Welcome to 11262 Prescott Ct, where comfort meets convenience in the vibrant 55+ gated community of Del Webb eTown. This meticulously maintained 2-bedroom, 2-bathroom Contour model offers a thoughtful open-concept layout with flex space, ideal for a hobby room, home office or music studio. With 1,348 square feet of single-level living and ceramic tile flooring throughout, this home is designed for ease and elegance.The spacious kitchen features quartz countertops, stainless steel appliances, a gas range, and rich cabinetry, flowing seamlessly into the dining and living spaces. Enjoy your morning coffee on the screened lanai, or host sunset gatherings on the extended paver patio overlooking your fully fenced backyard. The primary suite is a true retreat with a seamless glass shower, double vanity, and custom-framed mirrors. Additional upgrades include epoxy-finished garage with deep sink, water softener/filtration, whole house gutters, custom landscaping, built-in surround sound and security system. Golf cart included with a strong offer!! Residents enjoy exclusive access to resort-style amenities including tennis, pickleball, fitness, walking trails, a resort pool, gardening plots, and a bustling social calendar. Just minutes from shopping, dining, beaches, golf, major highways, world-class medical facilities, and even an easy golf cart ride to the grocery store this is Florida living at its finest.
Open House Schedule
-
Sunday, April 27, 202512:00 to 3:00 pm4/27/2025 12:00:00 PM +00:004/27/2025 3:00:00 PM +00:00Add to Calendar
Home Details
Home Type
- Single Family
Est. Annual Taxes
- $5,402
Year Built
- Built in 2020
Lot Details
- 5,663 Sq Ft Lot
- Wrought Iron Fence
- Back Yard Fenced
- Front and Back Yard Sprinklers
HOA Fees
- $269 Monthly HOA Fees
Parking
- 2 Car Garage
- Garage Door Opener
- On-Street Parking
Home Design
- Shingle Roof
Interior Spaces
- 1,348 Sq Ft Home
- 1-Story Property
- Open Floorplan
- Ceiling Fan
- Entrance Foyer
- Screened Porch
- Tile Flooring
- Fire and Smoke Detector
Kitchen
- Breakfast Bar
- Gas Cooktop
- Microwave
- Ice Maker
- Dishwasher
- Kitchen Island
- Disposal
Bedrooms and Bathrooms
- 2 Bedrooms
- Split Bedroom Floorplan
- Walk-In Closet
- 2 Full Bathrooms
- Shower Only
Laundry
- Laundry in unit
- Washer and Gas Dryer Hookup
Outdoor Features
- Patio
Schools
- Mandarin Oaks Elementary School
- Twin Lakes Academy Middle School
- Atlantic Coast High School
Utilities
- Central Heating and Cooling System
- Natural Gas Connected
- Tankless Water Heater
Listing and Financial Details
- Assessor Parcel Number 1678710640
Community Details
Overview
- Senior Community
- Del Webb Etown Subdivision
Amenities
- Community Barbecue Grill
- Clubhouse
Recreation
- Tennis Courts
- Pickleball Courts
- Fitness Center
- Community Spa
- Dog Park
- Jogging Path
Security
- Gated Community
Map
Home Values in the Area
Average Home Value in this Area
Tax History
| Year | Tax Paid | Tax Assessment Tax Assessment Total Assessment is a certain percentage of the fair market value that is determined by local assessors to be the total taxable value of land and additions on the property. | Land | Improvement |
|---|---|---|---|---|
| 2024 | $5,402 | $252,821 | -- | -- |
| 2023 | $5,273 | $245,458 | $0 | $0 |
| 2022 | $4,951 | $238,309 | $0 | $0 |
| 2021 | $4,924 | $231,368 | $0 | $0 |
| 2020 | $1,432 | $85,000 | $85,000 | $0 |
Property History
| Date | Event | Price | Change | Sq Ft Price |
|---|---|---|---|---|
| 04/21/2025 04/21/25 | Price Changed | $405,000 | -1.2% | $300 / Sq Ft |
| 04/11/2025 04/11/25 | For Sale | $410,000 | -- | $304 / Sq Ft |
Deed History
| Date | Type | Sale Price | Title Company |
|---|---|---|---|
| Special Warranty Deed | $286,900 | Pgp Title |
Mortgage History
| Date | Status | Loan Amount | Loan Type |
|---|---|---|---|
| Open | $90,000 | New Conventional | |
| Open | $261,201 | VA |
Similar Homes in Jacksonville, FL
Source: realMLS (Northeast Florida Multiple Listing Service)
MLS Number: 2081168
APN: 167871-0640
- 11109 Kentworth Way
- 11144 Kentworth Way
- 11209 Prescott Ct
- 11529 Catalyst Rd
- 11325 Catalyst Rd
- 11325 Catalyst Rd
- 11325 Catalyst Rd
- 11325 Catalyst Rd
- 11325 Catalyst Rd
- 11325 Catalyst Rd
- 11325 Catalyst Rd
- 11325 Catalyst Rd
- 11057 Isotope Ct
- 11027 Cosmic Way
- 11018 Electron Way
- 11014 Electron Way
- 11429 Catalyst Rd
- 11405 Catalyst Rd
- 11425 Catalyst Rd
- 11012 Cosmic Way
