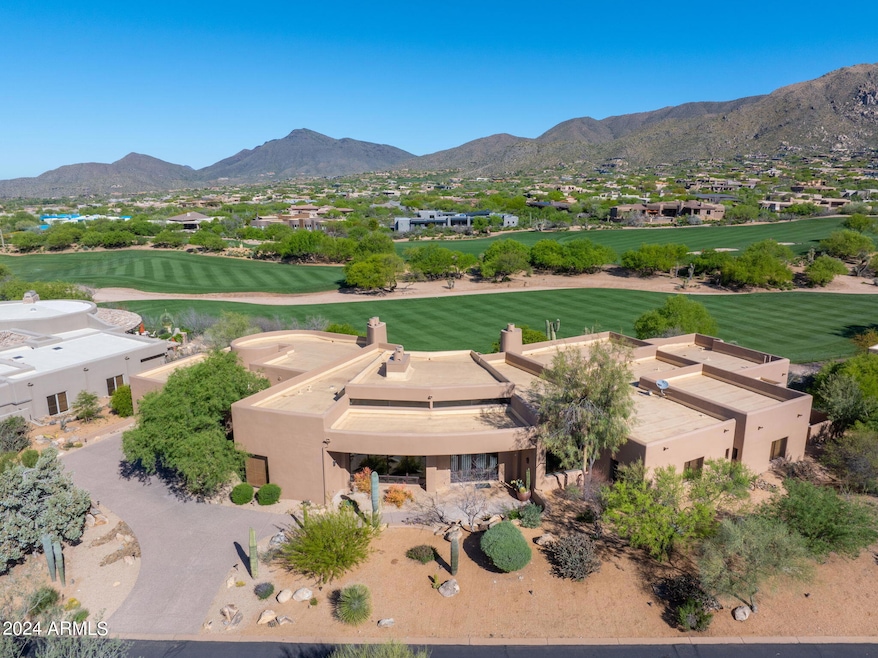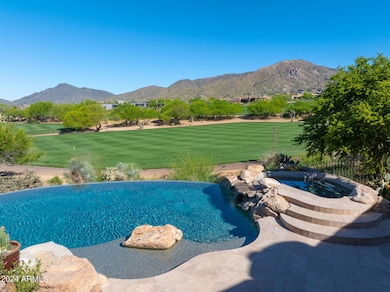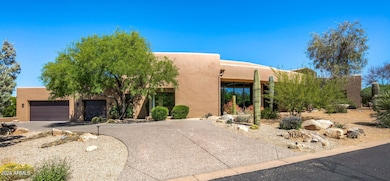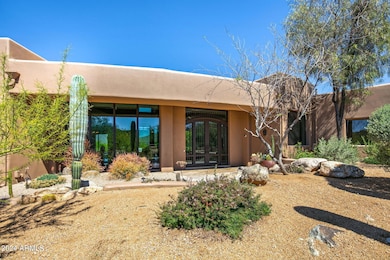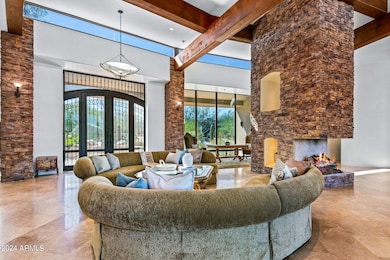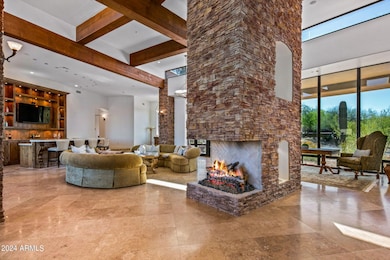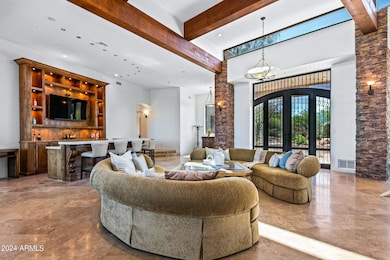
11264 E Apache Vistas Dr Scottsdale, AZ 85262
Desert Mountain NeighborhoodHighlights
- On Golf Course
- Gated with Attendant
- Mountain View
- Black Mountain Elementary School Rated A-
- Heated Spa
- Fireplace in Primary Bedroom
About This Home
As of March 2025A Golf Membership is available. Experience the epitome of luxury living in this exquisite Desert Mountain home offering views of the 13th and 14th fairways on the Apache Course and a backdrop of the Continental Mountains, Apache Peak and year-round sunsets. The Great Room is an entertainer's dream with a spectacular wet bar to complement the open space. The well appointed and thoughtfully designed kitchen offers upgraded appliances and plenty of storage. A private and inviting owner's suite includes a spa like ensuite and a massive walk-in closet. All bedrooms are ensuite with walk-in closets. An abundance of natural light fills the home by day and cool evenings draw you to the outdoor living spaces with an expansive patio to enjoy spectacular views, a stunning negative edge pool and spa.
Last Agent to Sell the Property
Russ Lyon Sotheby's International Realty License #SA641266000

Home Details
Home Type
- Single Family
Est. Annual Taxes
- $10,467
Year Built
- Built in 2002
Lot Details
- 0.61 Acre Lot
- On Golf Course
- Private Streets
- Desert faces the front and back of the property
- Block Wall Fence
- Front and Back Yard Sprinklers
- Sprinklers on Timer
- Private Yard
HOA Fees
- $320 Monthly HOA Fees
Parking
- 2 Open Parking Spaces
- 3 Car Garage
Home Design
- Contemporary Architecture
- Roof Updated in 2021
- Wood Frame Construction
- Foam Roof
- Stucco
Interior Spaces
- 6,300 Sq Ft Home
- 1-Story Property
- Wet Bar
- Central Vacuum
- Ceiling height of 9 feet or more
- Ceiling Fan
- Gas Fireplace
- Double Pane Windows
- Tinted Windows
- Mechanical Sun Shade
- Family Room with Fireplace
- 3 Fireplaces
- Living Room with Fireplace
- Mountain Views
- Security System Owned
Kitchen
- Eat-In Kitchen
- Breakfast Bar
- Gas Cooktop
- Built-In Microwave
- Kitchen Island
- Granite Countertops
Flooring
- Carpet
- Stone
Bedrooms and Bathrooms
- 4 Bedrooms
- Fireplace in Primary Bedroom
- Primary Bathroom is a Full Bathroom
- 4.5 Bathrooms
- Dual Vanity Sinks in Primary Bathroom
- Bidet
- Hydromassage or Jetted Bathtub
- Bathtub With Separate Shower Stall
Pool
- Pool Updated in 2023
- Heated Spa
- Heated Pool
- Pool Pump
Outdoor Features
- Outdoor Fireplace
- Outdoor Storage
- Built-In Barbecue
Schools
- Black Mountain Elementary School
- Sonoran Trails Middle School
- Cactus Shadows High School
Utilities
- Cooling Available
- Heating System Uses Natural Gas
- Tankless Water Heater
- High Speed Internet
- Cable TV Available
Listing and Financial Details
- Tax Lot 35
- Assessor Parcel Number 219-13-149
Community Details
Overview
- Association fees include ground maintenance, street maintenance
- Ccmc Association, Phone Number (480) 921-7500
- Built by Daley Development
- Desert Mountain Subdivision, Custom Floorplan
Recreation
- Golf Course Community
- Tennis Courts
- Community Playground
- Heated Community Pool
- Community Spa
- Bike Trail
Security
- Gated with Attendant
Map
Home Values in the Area
Average Home Value in this Area
Property History
| Date | Event | Price | Change | Sq Ft Price |
|---|---|---|---|---|
| 03/27/2025 03/27/25 | Sold | $3,850,000 | -8.2% | $611 / Sq Ft |
| 01/09/2025 01/09/25 | For Sale | $4,195,000 | +11.1% | $666 / Sq Ft |
| 08/24/2023 08/24/23 | Sold | $3,776,305 | -11.1% | $599 / Sq Ft |
| 08/21/2023 08/21/23 | Pending | -- | -- | -- |
| 08/21/2023 08/21/23 | For Sale | $4,250,000 | -- | $675 / Sq Ft |
Tax History
| Year | Tax Paid | Tax Assessment Tax Assessment Total Assessment is a certain percentage of the fair market value that is determined by local assessors to be the total taxable value of land and additions on the property. | Land | Improvement |
|---|---|---|---|---|
| 2025 | $10,467 | $190,056 | -- | -- |
| 2024 | $9,143 | $181,006 | -- | -- |
| 2023 | $9,143 | $209,120 | $41,820 | $167,300 |
| 2022 | $8,844 | $191,250 | $38,250 | $153,000 |
| 2021 | $9,585 | $180,460 | $36,090 | $144,370 |
| 2020 | $9,552 | $177,670 | $35,530 | $142,140 |
| 2019 | $9,196 | $175,410 | $35,080 | $140,330 |
| 2018 | $8,902 | $159,350 | $31,870 | $127,480 |
| 2017 | $8,501 | $170,650 | $34,130 | $136,520 |
| 2016 | $8,529 | $160,330 | $32,060 | $128,270 |
| 2015 | $8,012 | $147,920 | $29,580 | $118,340 |
Mortgage History
| Date | Status | Loan Amount | Loan Type |
|---|---|---|---|
| Previous Owner | $1,500,000 | Credit Line Revolving | |
| Previous Owner | $1,500,000 | Credit Line Revolving | |
| Previous Owner | $800,000 | Credit Line Revolving | |
| Previous Owner | $2,000,000 | Unknown | |
| Previous Owner | $510,000 | No Value Available |
Deed History
| Date | Type | Sale Price | Title Company |
|---|---|---|---|
| Warranty Deed | $3,850,000 | First American Title Insurance | |
| Warranty Deed | $3,776,305 | Arizona Premier Title | |
| Interfamily Deed Transfer | -- | None Available | |
| Warranty Deed | -- | First American Title Ins Co | |
| Interfamily Deed Transfer | -- | Ati Title Agency | |
| Warranty Deed | -- | Ati Title Agency | |
| Warranty Deed | $488,750 | First American Title | |
| Warranty Deed | $525,000 | First American Title | |
| Cash Sale Deed | $451,250 | First American Title |
Similar Homes in Scottsdale, AZ
Source: Arizona Regional Multiple Listing Service (ARMLS)
MLS Number: 6802601
APN: 219-13-149
- 11240 E Apache Vistas Dr
- 11457 E Salero Dr
- 11481 E Salero Dr
- 11541 E Salero Dr
- 11105 E Tamarisk Way
- 40660 N 109th Place
- 40635 N 109th Place
- 41611 N 113th Place
- 11221 E Honey Mesquite Dr
- 10962 E Old Trails Rd
- 16521 E Ranch Rd
- 40575 N 109th Place
- 41639 N 113th Place
- 40545 N 109th Place
- 11166 E Prospect Point Dr
- 11199 E Prospect Point Dr
- 41688 N 111th Place
- 41777 N 111th Place
- 41830 N 113th Place Unit 140
- 41686 N 110th Way
