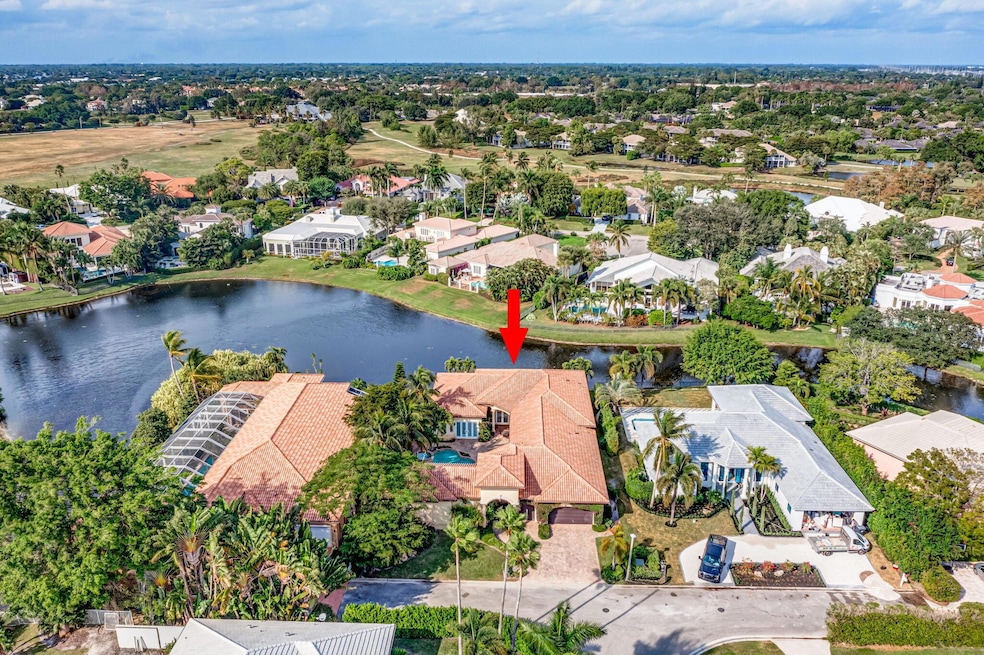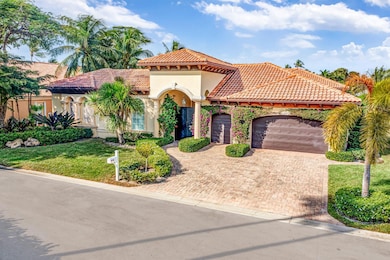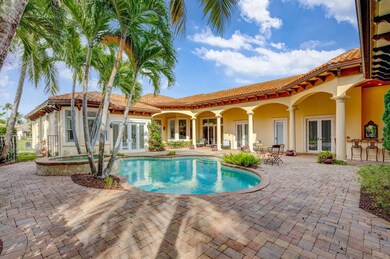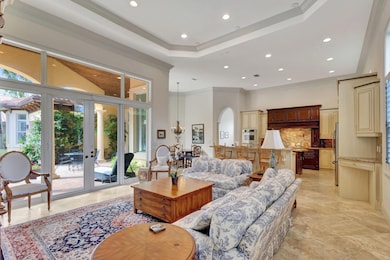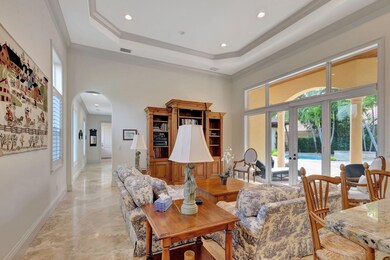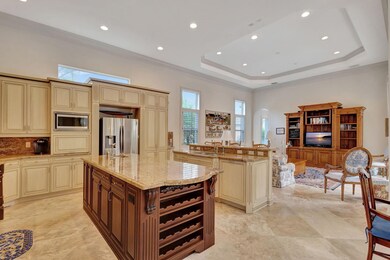
11264 Isle Brook Ct Wellington, FL 33414
Palm Beach Polo and Country NeighborhoodEstimated payment $16,755/month
Highlights
- Lake Front
- Gated with Attendant
- Roman Tub
- Elbridge Gale Elementary School Rated A-
- In Ground Spa
- Marble Flooring
About This Home
Very Desirable Courtyard Pool Home w/3 Bedrooms, 3.5 Bath, Office/Den & 3 Car Garage in Main House w/Additional 2 Bedroom, 2 Bath Guest House w/Kitchenette. Spacious Layout Features Split Floorplan, w/Marble Floors, Impact Windows & Doors Throughout. Formal Living/Dining Rm, Large Chef's Kitchen w/Island, 5-Burner Gas Cooktop, Wine Cooler, Eat In Area & Adjoining Family Rm. Generously Sized Master Suite w/Sitting Area, 2 Walk In Closets, His & Her Large Master Bath w/Shared Walk In Shower & Jacuzzi Tub. All Rooms Open to Expansive Pool/Spa/Patio w/Summer Kitchen. Home Situated on 1/3 of an acre w/Picturesque Lake Views. Experience the Elegance, Comfort & Unmatched Charm in Prestigious Palm Beach Polo Club Property. Conveniently located Near Horse Show, Restaurants & Shopping in Wellington
Home Details
Home Type
- Single Family
Est. Annual Taxes
- $29,214
Year Built
- Built in 2006
Lot Details
- 0.33 Acre Lot
- Lake Front
- Fenced
- Sprinkler System
- Property is zoned WELL_P
HOA Fees
- $367 Monthly HOA Fees
Parking
- 3 Car Attached Garage
- Garage Door Opener
- Driveway
Property Views
- Lake
- Pool
Home Design
- Mediterranean Architecture
- Barrel Roof Shape
Interior Spaces
- 4,252 Sq Ft Home
- 1-Story Property
- Central Vacuum
- Furnished or left unfurnished upon request
- High Ceiling
- Ceiling Fan
- Fireplace
- Plantation Shutters
- Blinds
- Bay Window
- Arched Windows
- French Doors
- Entrance Foyer
- Family Room
- Formal Dining Room
- Den
Kitchen
- Eat-In Kitchen
- Breakfast Bar
- Gas Range
- Microwave
- Ice Maker
- Dishwasher
- Disposal
Flooring
- Wood
- Carpet
- Marble
Bedrooms and Bathrooms
- 5 Bedrooms
- Split Bedroom Floorplan
- Walk-In Closet
- Bidet
- Dual Sinks
- Roman Tub
- Jettted Tub and Separate Shower in Primary Bathroom
Laundry
- Laundry Room
- Dryer
- Washer
- Laundry Tub
Home Security
- Home Security System
- Impact Glass
- Fire and Smoke Detector
Pool
- In Ground Spa
- Private Pool
- Pool Equipment or Cover
Outdoor Features
- Patio
Schools
- Elbridge Gale Elementary School
- Polo Park Middle School
- Wellington High School
Utilities
- Central Heating and Cooling System
- Underground Utilities
- Gas Water Heater
- Cable TV Available
Listing and Financial Details
- Assessor Parcel Number 73414414290000090
Community Details
Overview
- Association fees include common areas, security
- Brookside 3 Subdivision
Recreation
- Tennis Courts
- Community Pool
- Trails
Security
- Gated with Attendant
Map
Home Values in the Area
Average Home Value in this Area
Tax History
| Year | Tax Paid | Tax Assessment Tax Assessment Total Assessment is a certain percentage of the fair market value that is determined by local assessors to be the total taxable value of land and additions on the property. | Land | Improvement |
|---|---|---|---|---|
| 2024 | $34,117 | $1,426,303 | -- | -- |
| 2023 | $29,214 | $1,296,639 | $0 | $0 |
| 2022 | $25,590 | $1,178,763 | $0 | $0 |
| 2021 | $21,858 | $1,071,603 | $400,197 | $671,406 |
| 2020 | $22,337 | $1,089,444 | $320,000 | $769,444 |
| 2019 | $24,128 | $1,165,743 | $320,000 | $845,743 |
| 2018 | $26,808 | $1,334,056 | $422,730 | $911,326 |
| 2017 | $26,040 | $1,288,139 | $422,730 | $865,409 |
| 2016 | $25,196 | $1,159,279 | $0 | $0 |
| 2015 | $24,088 | $1,053,890 | $0 | $0 |
| 2014 | $21,894 | $958,082 | $0 | $0 |
Property History
| Date | Event | Price | Change | Sq Ft Price |
|---|---|---|---|---|
| 12/18/2024 12/18/24 | For Sale | $2,500,000 | -- | $588 / Sq Ft |
Deed History
| Date | Type | Sale Price | Title Company |
|---|---|---|---|
| Warranty Deed | $1,495,000 | Attorney | |
| Warranty Deed | $400,000 | Universal Land Title Inc | |
| Deed | $220,000 | -- |
Mortgage History
| Date | Status | Loan Amount | Loan Type |
|---|---|---|---|
| Previous Owner | $1,050,000 | Fannie Mae Freddie Mac | |
| Previous Owner | $262,500 | Purchase Money Mortgage |
Similar Homes in Wellington, FL
Source: BeachesMLS
MLS Number: R11045845
APN: 73-41-44-14-29-000-0090
- 11264 Isle Brook Ct
- 2440 Golf Brook Dr
- 2312 Golf Brook Dr
- 11223 Isle Brook Ct
- 11167 Isle Brook Ct
- 2308 Las Casitas Dr
- 11839 Pebblewood Dr
- 11166 Isle Brook Ct
- 2417 Vista Del Prado Dr
- 11851 Pebblewood Dr
- 11818 Pebblewood Dr Unit D102
- 2521 Vista Del Prado Dr
- 2291 Las Casitas Dr
- 2458 Vista Del Prado Dr
- 2474 Vista Del Prado Dr
- 11876 Pebblewood Dr
- 11880 Pebblewood Dr
- 11814 Rene Lacoste Place
- 2600 Fairway Island Dr
- 2426 Windsor Way Ct
