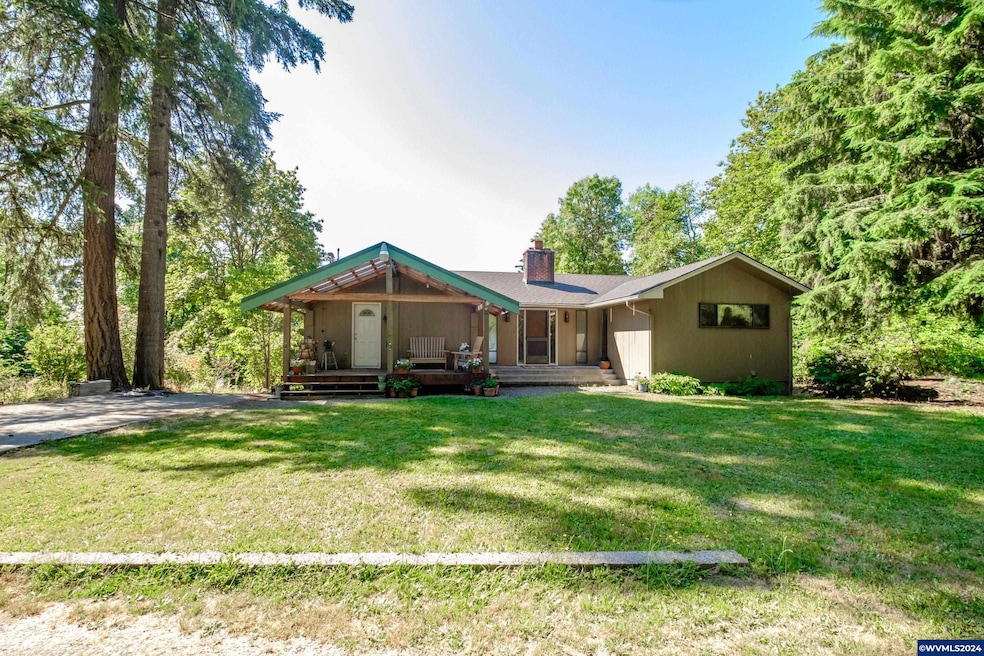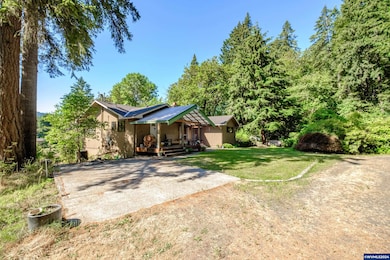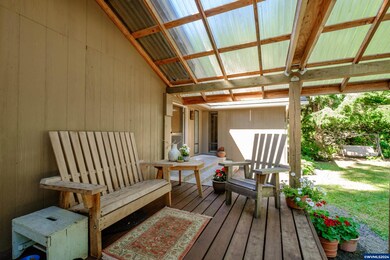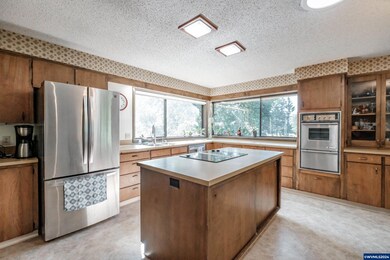
$699,900
- 4 Beds
- 2.5 Baths
- 2,333 Sq Ft
- 0 Pheasant (Model Zz) Ave
- Unit 824764
- Stayton, OR
Phillips Estates (Model ZZ)! Custom home TO BE BUILT w/accepted offer by Comfort Homes LLC #152024. Custom open floor plan, primary on main, 4 bds, open to below great room, kitchen quartz countertops, tiled walk-in shower, wood floors, tile in all baths, gas fireplace w/stone & stainless steel appliance. Extensive use of trim, many upgrades & designer finishes! Fully fenced & landscaped perfect
Ilya Makarenko HOMESMART REALTY GROUP






