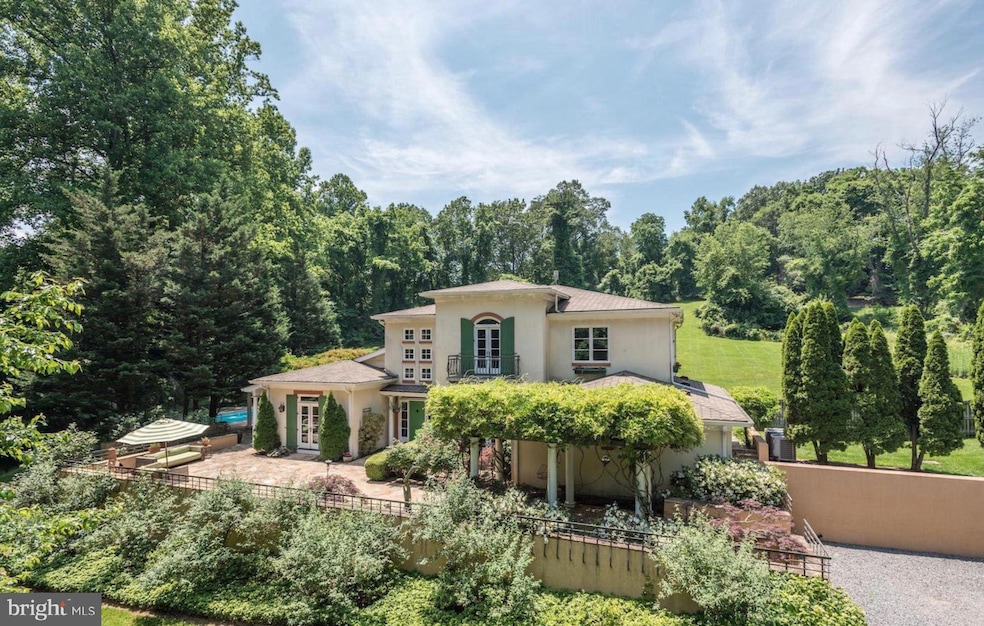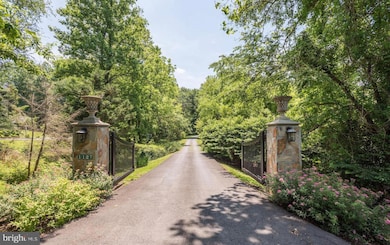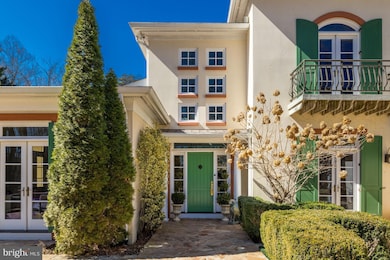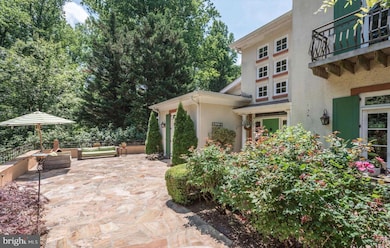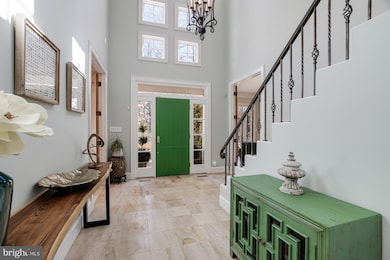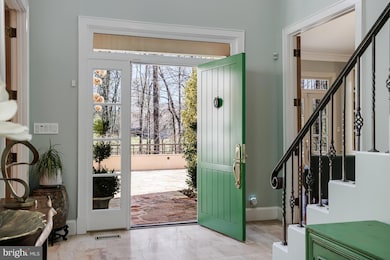
1127 Bellview Rd McLean, VA 22102
Greenway Heights NeighborhoodEstimated payment $18,666/month
Highlights
- Popular Property
- In Ground Pool
- Scenic Views
- Spring Hill Elementary School Rated A
- Eat-In Gourmet Kitchen
- 5.02 Acre Lot
About This Home
Welcome to a one-of-a-kind Tuscan-inspired estate nestled on a private 5-acre retreat in the heart of McLean. This custom-built home, offering over 6600 sq/ft of living, seamlessly blends classic European charm with modern luxury, offering an unparalleled lifestyle of elegance, comfort, and seclusionAs you drive through the private, gated entrance, a long picturesque driveway winds through lush landscaping, setting the tone for this exceptional property. The gracious entrance welcomes you with a striking green door, high ceilings, and abundant natural light. Inside, the great room is a showstopper, featuring sky-high ceilings and a stately marble fireplace that creates a warm yet sophisticated ambiance. French doors throughout the home invite natural light and provide seamless access to the stunning outdoor spaces.The gourmet kitchen is a chef’s dream, boasting handcrafted wood cabinetry, granite countertops, high-end appliances, and a large center island perfect for entertaining. A butler’s pantry with elegant glass cabinetry and a beverage fridge ensures convenience and style, while the formal dining room, adorned with a dramatic chandelier and natural wood finishes, opens to serene outdoor terraces, making it the perfect setting for gatherings.The main-level primary suite is a private sanctuary, complete with a spa-like en-suite bath, a custom walk-in closet, and direct access to a private terrace. Additional bedrooms feature elegant chandeliers and access to balconies with breathtaking views of the lush surroundings. The lower level offers a cozy a billiards table, recreation room and a fifth bedroom perfect for leisure. Stepping outside, you’ll find a resort-style oasis designed for relaxation and enjoyment. The estate boasts an expansive outdoor pool surrounded by an elegant stone patio and wisteria-covered pergolas, offering a tranquil and picturesque setting. A sun-drenched terrace provides the perfect backdrop for al fresco dining, while the beautifully maintained pickleball court cater to an active lifestyle. Meandering pathways lead to peaceful garden spaces, inviting moments of serenity and reflection.This breathtaking villa is ideally situated in a prestigious enclave of McLean, offering the ultimate privacy while maintaining proximity to the area’s finest shopping, dining, and cultural experiences. Just minutes from Tysons Corner, Great Falls Park, and major commuting routes to Washington, D.C., this home provides a perfect balance of seclusion and accessibility. More than just a residence, this estate is a sanctuary that embodies elegance and resort-style living.Don’t miss this rare opportunity to own a slice of Tuscany in Northern Virginia.
Open House Schedule
-
Saturday, April 26, 20251:00 to 3:00 pm4/26/2025 1:00:00 PM +00:004/26/2025 3:00:00 PM +00:00Add to Calendar
Home Details
Home Type
- Single Family
Est. Annual Taxes
- $30,470
Year Built
- Built in 1995
Lot Details
- 5.02 Acre Lot
- Property borders a national or state park
- Landscaped
- Extensive Hardscape
- Secluded Lot
- Open Lot
- Backs to Trees or Woods
- Back Yard
- Property is zoned 100
Parking
- 2 Car Direct Access Garage
- Parking Storage or Cabinetry
- Front Facing Garage
- Garage Door Opener
- Gravel Driveway
Property Views
- Scenic Vista
- Woods
- Garden
Home Design
- Mediterranean Architecture
- Concrete Perimeter Foundation
- Stucco
Interior Spaces
- Property has 3 Levels
- Central Vacuum
- Built-In Features
- Skylights
- 2 Fireplaces
- Atrium Windows
- Entrance Foyer
- Sitting Room
- Living Room
- Formal Dining Room
- Den
- Recreation Room
- Game Room
- Basement Fills Entire Space Under The House
Kitchen
- Eat-In Gourmet Kitchen
- Breakfast Area or Nook
- Butlers Pantry
- Double Oven
- Cooktop
- Built-In Microwave
- Dishwasher
- Kitchen Island
- Upgraded Countertops
- Disposal
Bedrooms and Bathrooms
- En-Suite Primary Bedroom
- En-Suite Bathroom
- Walk-In Closet
- Soaking Tub
Laundry
- Laundry on lower level
- Dryer
- Washer
Outdoor Features
- In Ground Pool
- Multiple Balconies
- Patio
- Terrace
- Exterior Lighting
- Wrap Around Porch
Schools
- Spring Hill Elementary School
- Cooper Middle School
- Langley High School
Utilities
- Central Air
- Back Up Electric Heat Pump System
- Well
- Electric Water Heater
- Septic Equal To The Number Of Bedrooms
Community Details
- No Home Owners Association
- Belle View Subdivision
Listing and Financial Details
- Tax Lot 56-C1
- Assessor Parcel Number 0192 01 0056F
Map
Home Values in the Area
Average Home Value in this Area
Tax History
| Year | Tax Paid | Tax Assessment Tax Assessment Total Assessment is a certain percentage of the fair market value that is determined by local assessors to be the total taxable value of land and additions on the property. | Land | Improvement |
|---|---|---|---|---|
| 2024 | $2,739 | $2,525,120 | $1,180,000 | $1,345,120 |
| 2023 | $2,692 | $2,232,560 | $1,130,000 | $1,102,560 |
| 2022 | $2,727 | $2,232,560 | $1,130,000 | $1,102,560 |
| 2021 | $2,558 | $2,067,150 | $1,027,000 | $1,040,150 |
| 2020 | $21,500 | $1,782,030 | $978,000 | $804,030 |
| 2019 | $22,578 | $1,871,370 | $978,000 | $893,370 |
| 2018 | $20,742 | $1,803,620 | $940,000 | $863,620 |
| 2017 | $22,124 | $1,868,620 | $940,000 | $928,620 |
| 2016 | $22,655 | $1,917,490 | $940,000 | $977,490 |
| 2015 | $21,840 | $1,917,490 | $940,000 | $977,490 |
| 2014 | $20,343 | $1,789,990 | $940,000 | $849,990 |
Property History
| Date | Event | Price | Change | Sq Ft Price |
|---|---|---|---|---|
| 04/24/2025 04/24/25 | Price Changed | $2,895,000 | -2.7% | $434 / Sq Ft |
| 04/03/2025 04/03/25 | For Sale | $2,975,000 | +29.3% | $446 / Sq Ft |
| 09/04/2020 09/04/20 | Sold | $2,300,000 | -2.1% | $345 / Sq Ft |
| 06/22/2020 06/22/20 | Pending | -- | -- | -- |
| 06/11/2020 06/11/20 | For Sale | $2,350,000 | +17.5% | $352 / Sq Ft |
| 10/18/2013 10/18/13 | Sold | $2,000,000 | -9.0% | $452 / Sq Ft |
| 08/17/2013 08/17/13 | Pending | -- | -- | -- |
| 05/21/2013 05/21/13 | For Sale | $2,199,000 | -- | $498 / Sq Ft |
Deed History
| Date | Type | Sale Price | Title Company |
|---|---|---|---|
| Quit Claim Deed | -- | None Listed On Document | |
| Interfamily Deed Transfer | -- | Mortgage Connect Lp | |
| Interfamily Deed Transfer | -- | None Available | |
| Deed | $2,300,000 | Allied Title & Escrow Llc | |
| Warranty Deed | $2,000,000 | -- | |
| Deed | $2,300,000 | -- |
Mortgage History
| Date | Status | Loan Amount | Loan Type |
|---|---|---|---|
| Closed | $2,281,300 | VA | |
| Closed | $2,281,300 | VA | |
| Previous Owner | $2,300,000 | VA | |
| Previous Owner | $1,372,000 | Stand Alone Refi Refinance Of Original Loan | |
| Previous Owner | $1,400,000 | New Conventional | |
| Previous Owner | $1,500,000 | New Conventional |
Similar Homes in the area
Source: Bright MLS
MLS Number: VAFX2229060
APN: 0192-01-0056F
- 1174 Old Tolson Mill Rd
- 1188 Windrock Dr
- 1134 Towlston Rd
- 1106 Towlston Rd
- 1175 Daleview Dr
- 9142 Belvedere Branch Dr
- 1210 Windrock Dr
- 8537 Old Dominion Dr
- 8541 Old Dominion Dr
- 9289 Ivy Tree Ln
- 8757 Brook Rd
- 8912 Gallant Green Dr
- 8824 Gallant Green Dr
- 928 Peacock Station Rd
- 9212 White Chimney Ln
- 8355 Alvord St
- 1114 Trotting Horse Ln
- 35B Elsiragy Ct
- 9114 Cricklewood Ct
- 35A Elsiragy Ct
