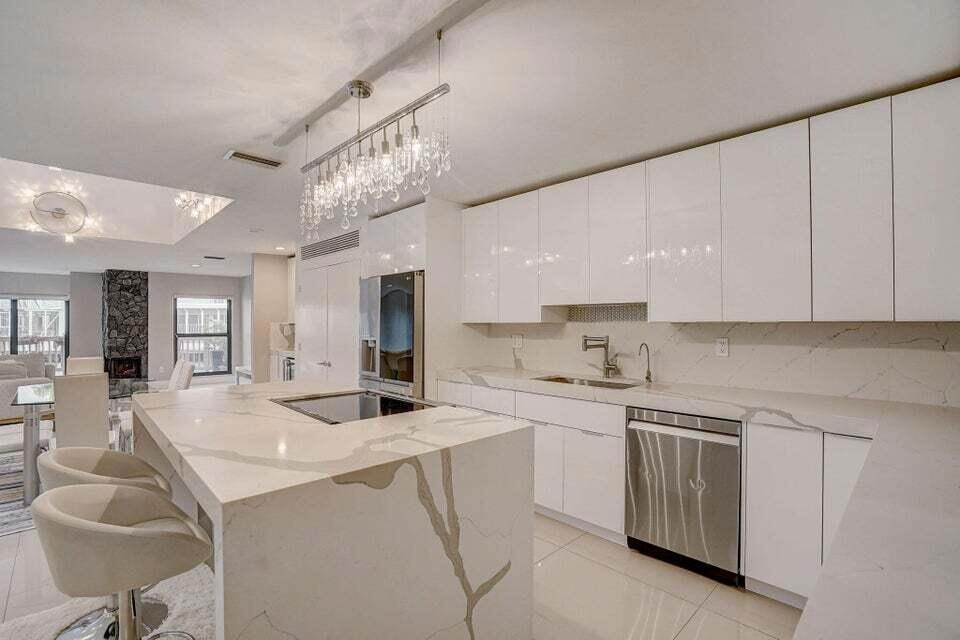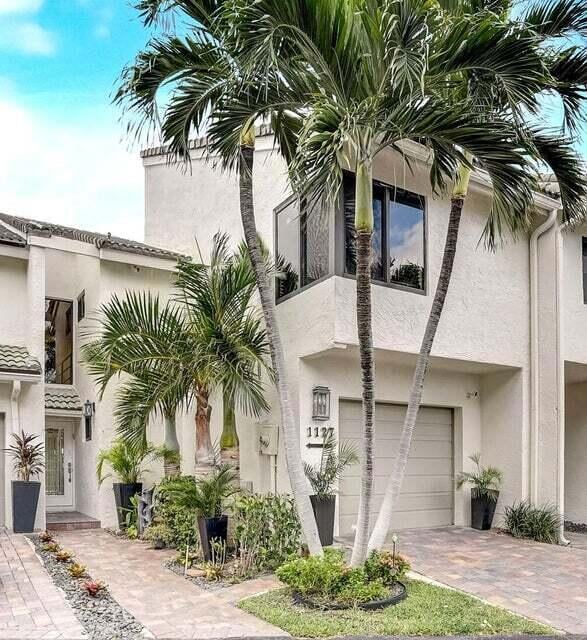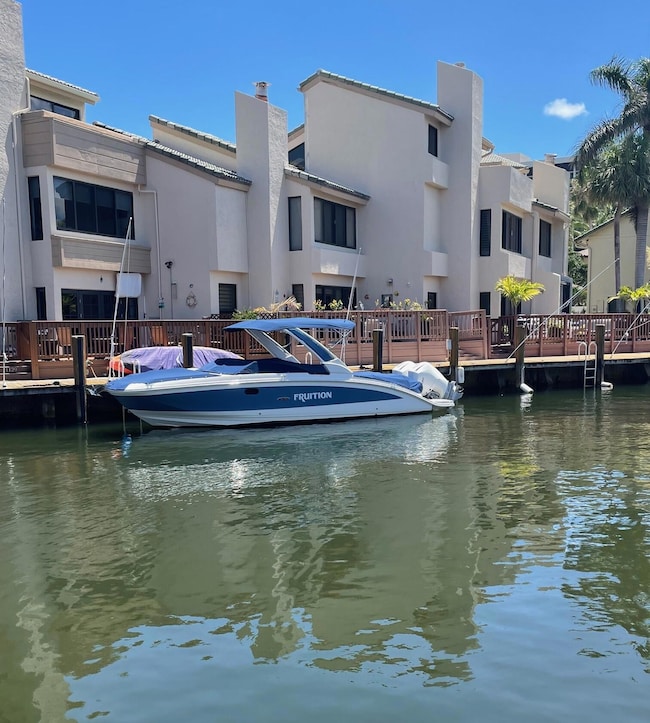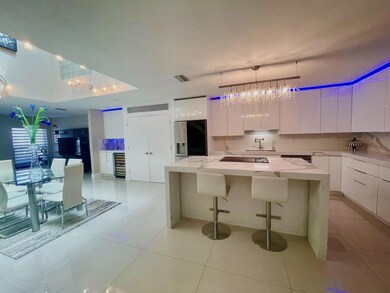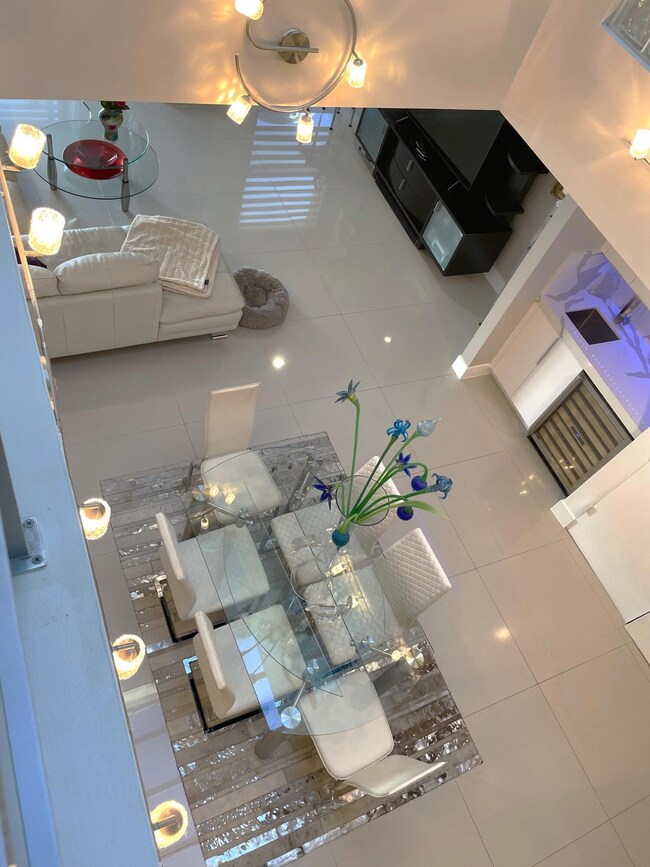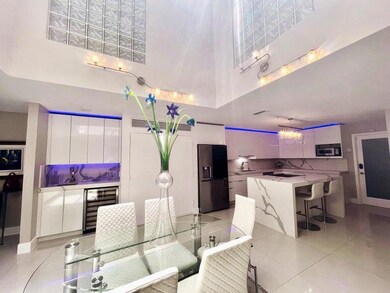
1127 Boca Cove Ln Highland Beach, FL 33487
Highland Beach NeighborhoodEstimated payment $10,007/month
Highlights
- 50 Feet of Waterfront
- Boat Ramp
- Gated Community
- Boca Raton Community Middle School Rated A-
- Property has ocean access
- Canal View
About This Home
WATERFRONT DREAM HOME!! With 35ft Dock and Private BEACH access! Completely remodeled! 20ft soaring glass ceiling! Porcelain tile floors. All NEW kitchen with QUARTZ countertops! Custom cabinets, top SS Appliances. Large Chefs eating Island! Additional Quartz Wet Bar and pantry. NEW ROOF!1 ALL IMPACT WINDOWS & DOORS! Attached garage! Real wood burning fireplace. Floating staircase to 2 Master suites plus 3rd bedroom/Den! 3 Newly remodeled bathrooms . Large Patio leads to your own DEEPWATER 35ft Dock. OCEAN ACCESS! NO BRIDGES! Steps to your own BEACH! GATED community with POOL, Clubhouse, Fitness Center! Low HOA includes maintenance, landscaping & water. Exclusive Island of HIGHLAND BEACH between Boca & Delray
Townhouse Details
Home Type
- Townhome
Est. Annual Taxes
- $5,387
Year Built
- Built in 1984
Lot Details
- 1,965 Sq Ft Lot
- 50 Feet of Waterfront
- Sprinkler System
HOA Fees
- $700 Monthly HOA Fees
Parking
- 1 Car Attached Garage
- Garage Door Opener
Property Views
- Canal
- Pool
Home Design
- Flat Roof Shape
- Tile Roof
- Concrete Roof
Interior Spaces
- 2,200 Sq Ft Home
- 2-Story Property
- Wet Bar
- Furnished or left unfurnished upon request
- Built-In Features
- Vaulted Ceiling
- Skylights
- Fireplace
- Tinted Windows
- Blinds
- Sliding Windows
- Great Room
- Formal Dining Room
- Den
- Atrium Room
- Security Gate
- Attic
Kitchen
- Eat-In Kitchen
- Electric Range
- Ice Maker
- Dishwasher
- Disposal
Flooring
- Laminate
- Tile
Bedrooms and Bathrooms
- 3 Bedrooms
- Split Bedroom Floorplan
- Walk-In Closet
- Dual Sinks
- Separate Shower in Primary Bathroom
Laundry
- Laundry in Garage
- Washer and Dryer
Outdoor Features
- Property has ocean access
- No Fixed Bridges
- Canal Access
- Deck
- Patio
Schools
- J. C. Mitchell Elementary School
- Boca Raton Community Middle School
- Boca Raton Community High School
Utilities
- Zoned Heating and Cooling System
- Electric Water Heater
- Cable TV Available
Listing and Financial Details
- Assessor Parcel Number 24434704010001133
- Seller Considering Concessions
Community Details
Overview
- Association fees include management, common areas, insurance, ground maintenance, maintenance structure, parking, pest control, pool(s), recreation facilities, reserve fund, sewer, security, water
- 27 Units
- The Enclave Subdivision, Custom Floorplan
Amenities
- Clubhouse
- Game Room
- Billiard Room
- Bike Room
Recreation
- Boat Ramp
- Boating
- Community Pool
- Trails
Pet Policy
- Pets Allowed
Security
- Phone Entry
- Gated Community
- Impact Glass
- Fire and Smoke Detector
Map
Home Values in the Area
Average Home Value in this Area
Tax History
| Year | Tax Paid | Tax Assessment Tax Assessment Total Assessment is a certain percentage of the fair market value that is determined by local assessors to be the total taxable value of land and additions on the property. | Land | Improvement |
|---|---|---|---|---|
| 2024 | $5,518 | $381,496 | -- | -- |
| 2023 | $5,387 | $370,384 | $0 | $0 |
| 2022 | $5,337 | $359,596 | $0 | $0 |
| 2021 | $5,338 | $349,122 | $0 | $0 |
| 2020 | $5,357 | $344,302 | $0 | $0 |
| 2019 | $5,367 | $336,561 | $0 | $0 |
| 2018 | $4,994 | $330,286 | $0 | $0 |
| 2017 | $4,957 | $323,493 | $0 | $0 |
| 2016 | $5,020 | $316,839 | $0 | $0 |
| 2015 | $5,229 | $314,637 | $0 | $0 |
| 2014 | $5,370 | $312,140 | $0 | $0 |
Property History
| Date | Event | Price | Change | Sq Ft Price |
|---|---|---|---|---|
| 04/23/2025 04/23/25 | Price Changed | $7,500 | -5.1% | $3 / Sq Ft |
| 04/19/2025 04/19/25 | Price Changed | $7,900 | 0.0% | $4 / Sq Ft |
| 04/17/2025 04/17/25 | Price Changed | $1,590,000 | 0.0% | $723 / Sq Ft |
| 04/07/2025 04/07/25 | Price Changed | $8,000 | 0.0% | $4 / Sq Ft |
| 04/07/2025 04/07/25 | Price Changed | $1,600,000 | -3.3% | $727 / Sq Ft |
| 04/06/2025 04/06/25 | Price Changed | $1,655,000 | 0.0% | $752 / Sq Ft |
| 04/06/2025 04/06/25 | Price Changed | $8,400 | -1.2% | $4 / Sq Ft |
| 04/01/2025 04/01/25 | Price Changed | $8,500 | -3.4% | $4 / Sq Ft |
| 03/26/2025 03/26/25 | Price Changed | $8,800 | -2.2% | $4 / Sq Ft |
| 03/24/2025 03/24/25 | Price Changed | $9,000 | 0.0% | $4 / Sq Ft |
| 03/24/2025 03/24/25 | Price Changed | $1,675,000 | 0.0% | $761 / Sq Ft |
| 03/20/2025 03/20/25 | Price Changed | $9,500 | 0.0% | $4 / Sq Ft |
| 03/11/2025 03/11/25 | Price Changed | $1,689,000 | -0.6% | $768 / Sq Ft |
| 03/01/2025 03/01/25 | Price Changed | $1,700,000 | -1.4% | $773 / Sq Ft |
| 02/27/2025 02/27/25 | Price Changed | $1,725,000 | 0.0% | $784 / Sq Ft |
| 02/25/2025 02/25/25 | Price Changed | $10,000 | -16.7% | $5 / Sq Ft |
| 02/24/2025 02/24/25 | Price Changed | $12,000 | 0.0% | $5 / Sq Ft |
| 02/23/2025 02/23/25 | Price Changed | $1,735,000 | 0.0% | $789 / Sq Ft |
| 02/18/2025 02/18/25 | Price Changed | $12,500 | -16.7% | $6 / Sq Ft |
| 02/10/2025 02/10/25 | For Rent | $15,000 | 0.0% | -- |
| 02/03/2025 02/03/25 | Price Changed | $1,750,000 | -1.4% | $795 / Sq Ft |
| 01/29/2025 01/29/25 | Price Changed | $1,775,000 | -0.8% | $807 / Sq Ft |
| 01/15/2025 01/15/25 | Price Changed | $1,789,000 | -0.3% | $813 / Sq Ft |
| 01/03/2025 01/03/25 | Price Changed | $1,795,000 | -3.0% | $816 / Sq Ft |
| 11/23/2024 11/23/24 | For Sale | $1,850,000 | 0.0% | $841 / Sq Ft |
| 02/08/2024 02/08/24 | Rented | $8,000 | -5.9% | -- |
| 01/21/2024 01/21/24 | Price Changed | $8,500 | -4.5% | $3 / Sq Ft |
| 01/10/2024 01/10/24 | For Rent | $8,900 | +11.3% | -- |
| 09/21/2022 09/21/22 | Rented | $8,000 | -20.0% | -- |
| 08/04/2022 08/04/22 | For Rent | $10,000 | -- | -- |
Deed History
| Date | Type | Sale Price | Title Company |
|---|---|---|---|
| Interfamily Deed Transfer | -- | Attorney | |
| Warranty Deed | $425,000 | New England Title & Escrow C | |
| Warranty Deed | $925,000 | New England Title & Escrow C | |
| Warranty Deed | $540,000 | Horizon Escrow & Title Co Of | |
| Quit Claim Deed | $239,500 | -- | |
| Quit Claim Deed | $100 | -- |
Mortgage History
| Date | Status | Loan Amount | Loan Type |
|---|---|---|---|
| Open | $350,000 | New Conventional | |
| Closed | $250,000 | Unknown | |
| Closed | $90,500 | Credit Line Revolving | |
| Closed | $340,000 | New Conventional | |
| Previous Owner | $185,000 | Stand Alone Second | |
| Previous Owner | $740,000 | Negative Amortization | |
| Previous Owner | $100,000 | Credit Line Revolving | |
| Previous Owner | $480,000 | Unknown | |
| Previous Owner | $60,000 | Stand Alone Second | |
| Previous Owner | $513,000 | No Value Available | |
| Previous Owner | $123,000 | New Conventional |
Similar Homes in Highland Beach, FL
Source: BeachesMLS
MLS Number: R11037874
APN: 24-43-47-04-01-000-1133
- 4600 S Ocean Blvd Unit 502
- 4600 S Ocean Blvd Unit 801
- 1138 Russell Dr Unit 82
- 4605 S Ocean Blvd Unit 4C
- 4605 S Ocean Blvd Unit 3A
- 4605 S Ocean Blvd Unit 2-B/3-B
- 1032 Russell Dr
- 4605 S Ocean 7b Blvd Unit 7b
- 4511 S Ocean Blvd Unit 101
- 4511 S Ocean Blvd Unit 204
- 4511 S Ocean Blvd Unit 802
- 4511 S Ocean Blvd Unit 907
- 4511 S Ocean Blvd Unit 103
- 4505 S Ocean Blvd Unit 402
- 4505 S Ocean Blvd Unit 307
- 4505 S Ocean Blvd Unit 605
- 4505 S Ocean Blvd Unit 703
- 1121 Bel Air Dr
- 4744 S Ocean Blvd Unit 4
- 4744 S Ocean Blvd Unit C112
