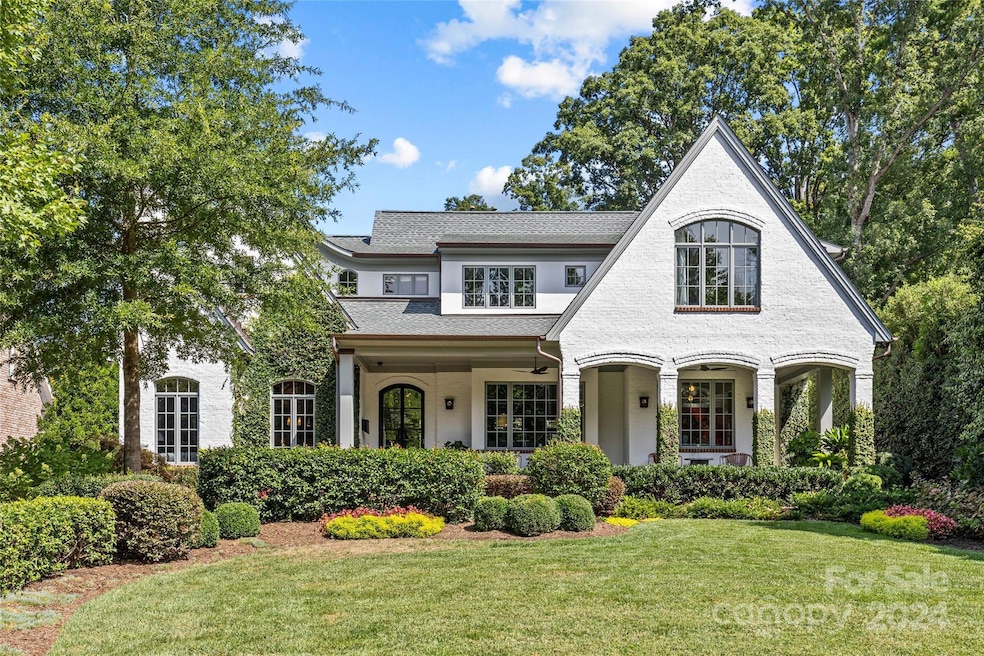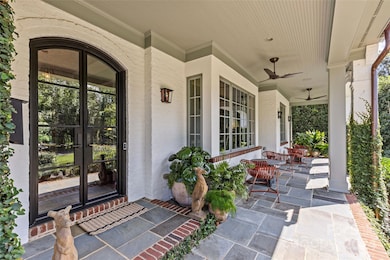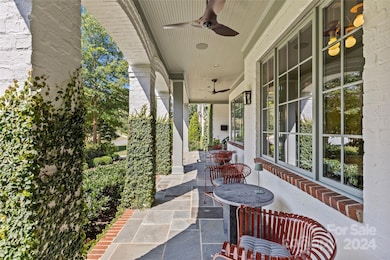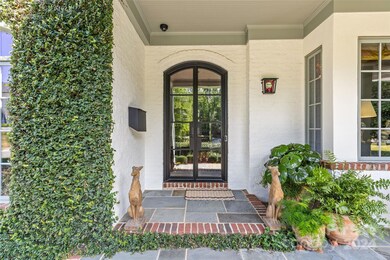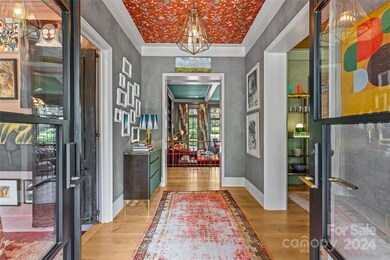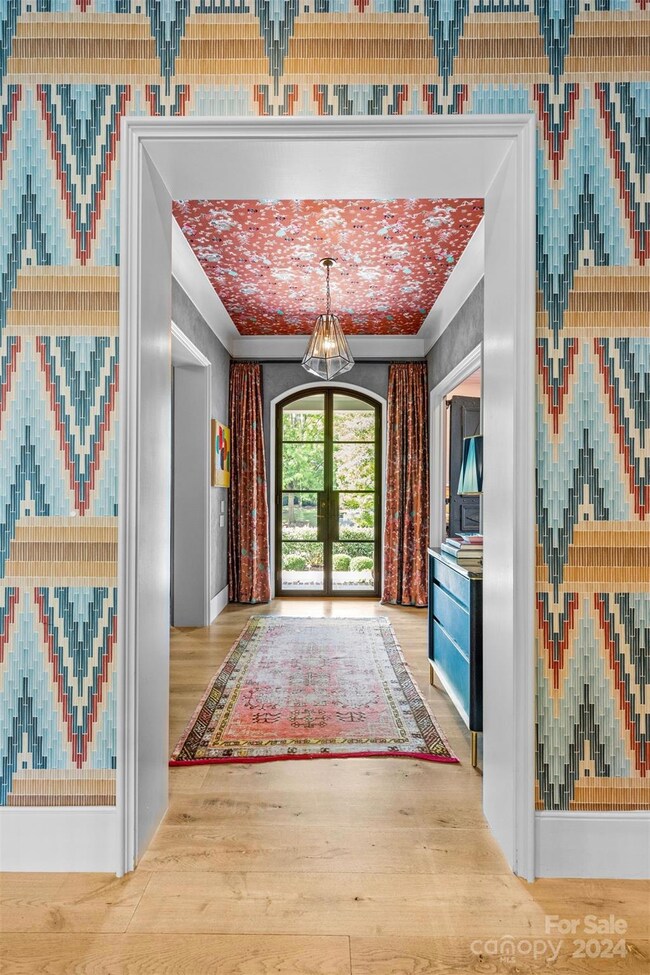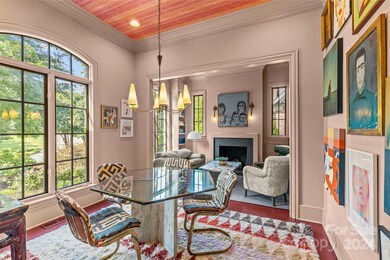
1127 Bolling Rd Charlotte, NC 28207
Eastover NeighborhoodHighlights
- Transitional Architecture
- Outdoor Fireplace
- Mud Room
- Myers Park High Rated A
- Wood Flooring
- Wine Refrigerator
About This Home
As of November 2024LUXURY LIVING IN EASTOVER! This exceptional home, situated on a great cul-de-sac, features interiors by Barrie Benson and showcases a charming covered front porch with beautiful landscaping. Inside, you will find a stunning sitting room, stylish dining room, and spacious fireside living room that sets the perfect vibe for relaxation. Show-stopping chef's kitchen has lots of natural light, a large island, breakfast room, walk-in pantry, bar and morning bar. The main-level primary suite offers two walk-in closets and an incredible updated spa-like bathroom. Upstairs, enjoy three additional bedrooms, versatile rec. room, cedar closet, laundry room, and a flex office connected to the guest suite. Extend entertaining outdoors on the covered back porch, complete with a fireplace, patio and built-in grill. Expansive private backyard includes sport court. Conveniently located near the shops and restaurants of Eastover and Myers Park, with an easy commute to Uptown, this home truly has it all.
Last Agent to Sell the Property
Brandon Lawn Real Estate LLC Brokerage Email: brandonlawn@blrealestate.com License #311992
Home Details
Home Type
- Single Family
Est. Annual Taxes
- $16,479
Year Built
- Built in 2003
Lot Details
- Back Yard Fenced
- Irrigation
- Property is zoned N1-A
Parking
- Driveway
Home Design
- Transitional Architecture
- Slab Foundation
- Four Sided Brick Exterior Elevation
Interior Spaces
- 2-Story Property
- Built-In Features
- Wood Burning Fireplace
- Gas Fireplace
- Mud Room
- Entrance Foyer
- Living Room with Fireplace
- Crawl Space
- Pull Down Stairs to Attic
Kitchen
- Double Oven
- Gas Cooktop
- Range Hood
- Microwave
- Dishwasher
- Wine Refrigerator
- Kitchen Island
- Disposal
Flooring
- Wood
- Tile
Bedrooms and Bathrooms
- Walk-In Closet
- Garden Bath
Outdoor Features
- Covered patio or porch
- Outdoor Fireplace
- Outdoor Gas Grill
Schools
- Eastover Elementary School
- Sedgefield Middle School
- Myers Park High School
Utilities
- Forced Air Heating and Cooling System
- Heating System Uses Natural Gas
- Power Generator
- Gas Water Heater
Community Details
- Eastover Subdivision
Listing and Financial Details
- Assessor Parcel Number 155-101-47
Map
Home Values in the Area
Average Home Value in this Area
Property History
| Date | Event | Price | Change | Sq Ft Price |
|---|---|---|---|---|
| 11/15/2024 11/15/24 | Sold | $3,535,000 | -5.7% | $709 / Sq Ft |
| 09/20/2024 09/20/24 | Price Changed | $3,750,000 | 0.0% | $753 / Sq Ft |
| 09/19/2024 09/19/24 | Pending | -- | -- | -- |
| 09/19/2024 09/19/24 | For Sale | $3,750,000 | -- | $753 / Sq Ft |
Tax History
| Year | Tax Paid | Tax Assessment Tax Assessment Total Assessment is a certain percentage of the fair market value that is determined by local assessors to be the total taxable value of land and additions on the property. | Land | Improvement |
|---|---|---|---|---|
| 2023 | $16,479 | $2,465,200 | $1,256,400 | $1,208,800 |
| 2022 | $16,479 | $1,707,700 | $724,500 | $983,200 |
| 2021 | $16,479 | $1,707,700 | $724,500 | $983,200 |
| 2020 | $16,586 | $1,707,700 | $724,500 | $983,200 |
| 2019 | $16,571 | $1,707,700 | $724,500 | $983,200 |
| 2018 | $17,123 | $1,299,600 | $513,000 | $786,600 |
| 2017 | $16,885 | $1,299,600 | $513,000 | $786,600 |
| 2016 | $16,876 | $1,299,600 | $513,000 | $786,600 |
| 2015 | $16,864 | $1,299,600 | $513,000 | $786,600 |
| 2014 | $16,754 | $0 | $0 | $0 |
Mortgage History
| Date | Status | Loan Amount | Loan Type |
|---|---|---|---|
| Open | $1,999,999 | New Conventional | |
| Closed | $1,999,999 | New Conventional | |
| Previous Owner | $400,000 | Credit Line Revolving | |
| Previous Owner | $680,000 | New Conventional | |
| Previous Owner | $700,000 | New Conventional | |
| Previous Owner | $795,000 | Purchase Money Mortgage | |
| Previous Owner | $550,000 | Unknown | |
| Previous Owner | $300,000 | Credit Line Revolving | |
| Previous Owner | $800,000 | Construction | |
| Previous Owner | $200,000 | Credit Line Revolving | |
| Previous Owner | $158,000 | Credit Line Revolving |
Deed History
| Date | Type | Sale Price | Title Company |
|---|---|---|---|
| Warranty Deed | $3,535,000 | Chicago Title | |
| Warranty Deed | $3,535,000 | Chicago Title | |
| Warranty Deed | $1,695,000 | Chicago Title |
Similar Homes in Charlotte, NC
Source: Canopy MLS (Canopy Realtor® Association)
MLS Number: 4183967
APN: 155-101-47
- 1136 Bolling Rd
- 227 Perrin Place
- 916 Cherokee Rd Unit B2
- 133 Middleton Dr
- 1225 Providence Rd
- 1333 Queens Rd Unit D4
- 1323 Queens Rd Unit 420
- 1323 Queens Rd Unit 218
- 1323 Queens Rd Unit 424
- 1323 Queens Rd Unit 308
- 1323 Queens Rd Unit 212
- 2300 Hopedale Ave
- 413 Eastover Rd
- 1300 Queens Rd Unit 210
- 1300 Queens Rd Unit 408
- 1300 Queens Rd Unit 302
- 1300 Queens Rd Unit 303
- 934 Granville Rd
- 1401 Scotland Ave
- 1212 Queens Rd
