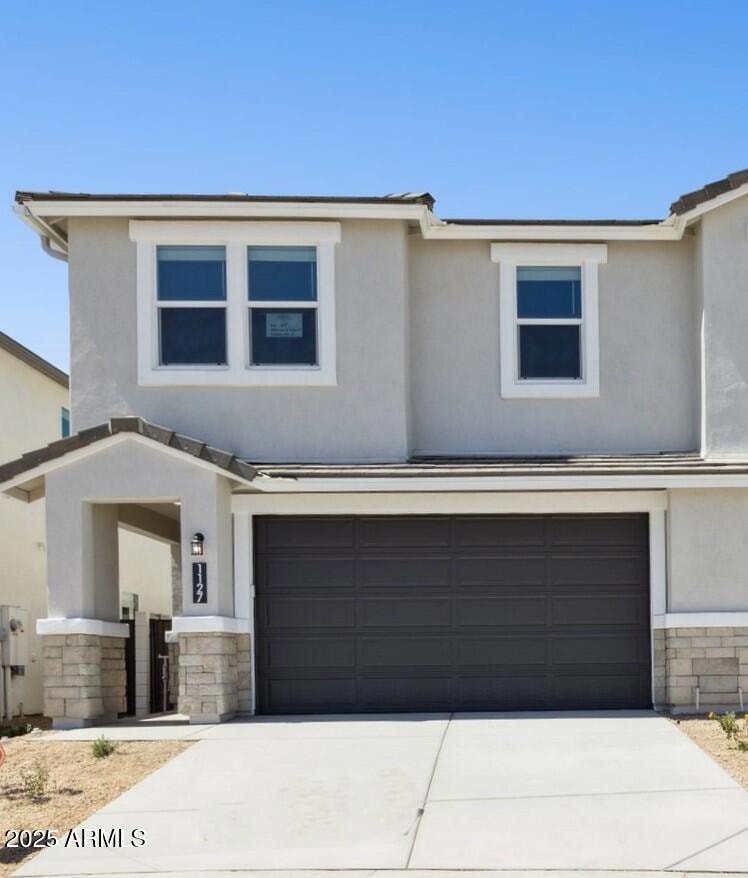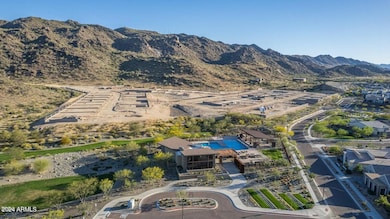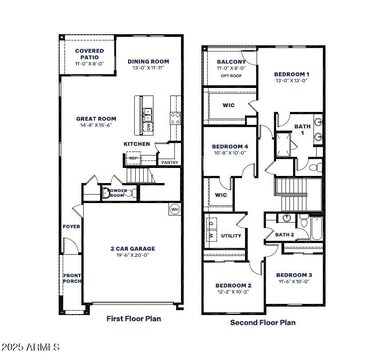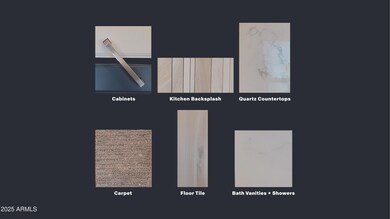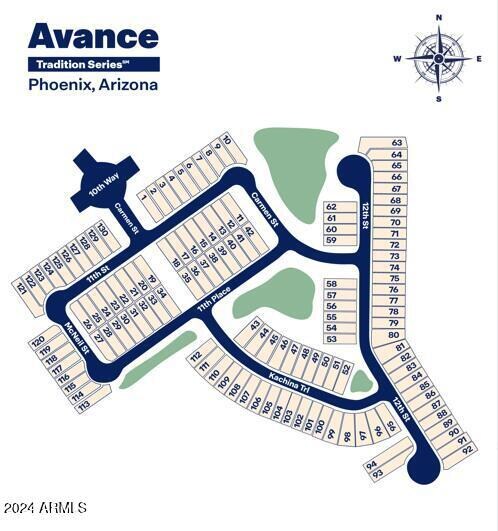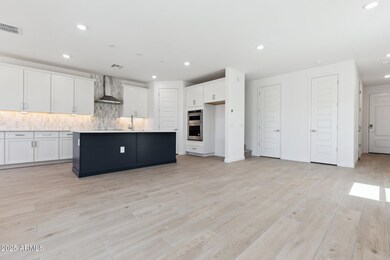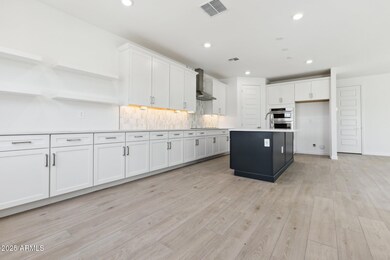
1127 E Mcneil St Phoenix, AZ 85044
Ahwatukee NeighborhoodEstimated payment $3,579/month
Highlights
- Fitness Center
- Mountain View
- Contemporary Architecture
- Heated Lap Pool
- Clubhouse
- Balcony
About This Home
MOUNTAINSIDE LOT! April Move-in! There is nothing else like this on the market! GET IT ALL! - VIEWS, HIKING TRAILS & RESORT-STYLE AMMENITIES. Modern, brand new, premium mountainside lots, gated, resort-style clubhouse with temp-controlled pool, gym, firepit, luxury clubhouse patio with BBQ, several parks, sand volleyball - All within15- 20 mins to downtown Phx, south Tempe, Chandler, Ahwatukee, Biltmore. Gorgeous options include wood-like tile, 9' ceilings, and 8' doors, Gourmet kitchen perfect for entertaining with quartz counters, under cabinet lighting, two-tone modern cabinets. KitchenAid appliances included. Backyard turf pkg too! Smart home with video doorbell, smart thermostat & front door lock controlled from app/smart panel. Great incentives & low rates! Pics are of model/similar
Townhouse Details
Home Type
- Townhome
Year Built
- Built in 2024
Lot Details
- 2,895 Sq Ft Lot
- Desert faces the front of the property
- Private Streets
- Wrought Iron Fence
- Block Wall Fence
- Front Yard Sprinklers
- Sprinklers on Timer
HOA Fees
- $190 Monthly HOA Fees
Parking
- 2 Car Garage
- Electric Vehicle Home Charger
Home Design
- Contemporary Architecture
- Wood Frame Construction
- Spray Foam Insulation
- Concrete Roof
- Block Exterior
- Stucco
Interior Spaces
- 1,966 Sq Ft Home
- 2-Story Property
- Ceiling height of 9 feet or more
- ENERGY STAR Qualified Windows with Low Emissivity
- Vinyl Clad Windows
- Mountain Views
- Smart Home
- Washer and Dryer Hookup
Kitchen
- Eat-In Kitchen
- Breakfast Bar
- Built-In Microwave
- ENERGY STAR Qualified Appliances
- Kitchen Island
Flooring
- Carpet
- Tile
Bedrooms and Bathrooms
- 4 Bedrooms
- Primary Bathroom is a Full Bathroom
- 2.5 Bathrooms
- Dual Vanity Sinks in Primary Bathroom
Eco-Friendly Details
- ENERGY STAR Qualified Equipment for Heating
- Mechanical Fresh Air
Pool
- Heated Lap Pool
- Heated Spa
- Fence Around Pool
Outdoor Features
- Balcony
Schools
- Maxine O Bush Elementary School
- South Mountain High School
Utilities
- Cooling Available
- Zoned Heating
- Water Softener
- High Speed Internet
- Cable TV Available
Listing and Financial Details
- Home warranty included in the sale of the property
- Tax Lot 115
- Assessor Parcel Number 300-71-720
Community Details
Overview
- Association fees include ground maintenance
- Avance Community Aso Association, Phone Number (602) 536-7572
- Built by DR Horton
- Avance Subdivision, Veranda D Floorplan
- FHA/VA Approved Complex
Amenities
- Clubhouse
- Recreation Room
Recreation
- Community Playground
- Fitness Center
- Heated Community Pool
- Community Spa
- Bike Trail
Map
Home Values in the Area
Average Home Value in this Area
Property History
| Date | Event | Price | Change | Sq Ft Price |
|---|---|---|---|---|
| 04/23/2025 04/23/25 | Price Changed | $514,990 | -3.4% | $262 / Sq Ft |
| 04/15/2025 04/15/25 | Price Changed | $532,990 | -1.8% | $271 / Sq Ft |
| 04/03/2025 04/03/25 | Price Changed | $542,990 | -1.4% | $276 / Sq Ft |
| 03/19/2025 03/19/25 | For Sale | $550,565 | -- | $280 / Sq Ft |
Similar Homes in Phoenix, AZ
Source: Arizona Regional Multiple Listing Service (ARMLS)
MLS Number: 6837798
- 1127 E Mcneil St
- 1123 E Mcneil St
- 1131 E Mcneil St
- 1111 E Mcneil St
- 1135 E Mcneil St
- 9817 S 47th Place
- 4805 E Kachina Trail Unit 3
- 9833 S 44th St
- 4715 E Carmen St
- 4816 E Corral Rd Unit 2
- 4346 E Corral Rd
- 9411 S 45th Place
- 4844 E Mcneil St Unit 3
- 4842 E Kachina Trail Unit 3
- 4724 E Piedmont Rd
- 4525 E Desert View Dr
- 4636 E Monte Way
- 9425 S 47th Place
- 4632 E La Mirada Way
- 4832 E Western Star Blvd
