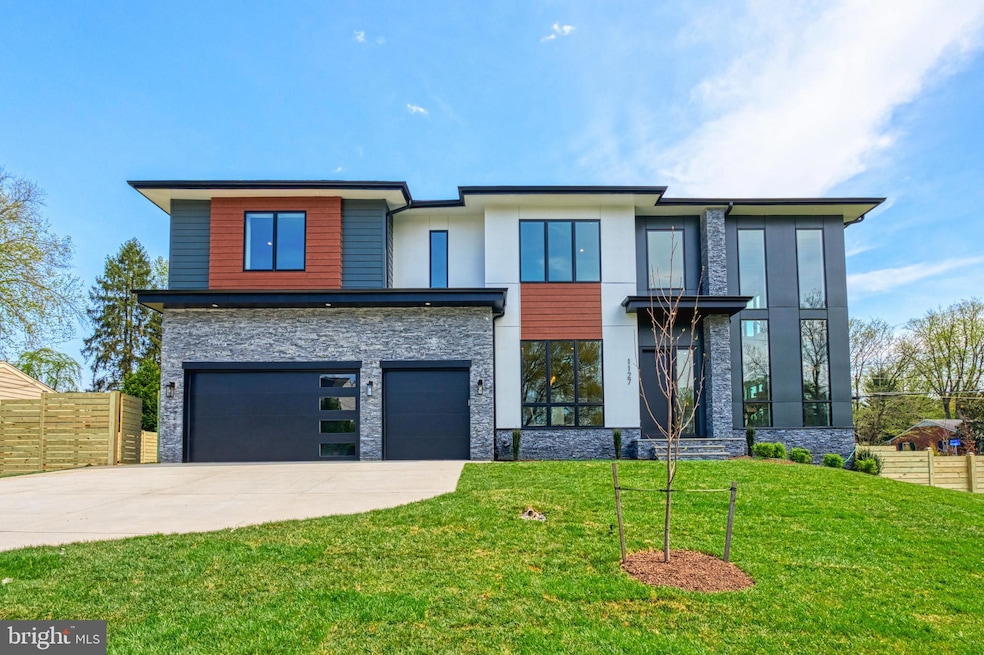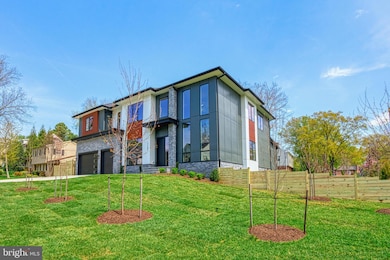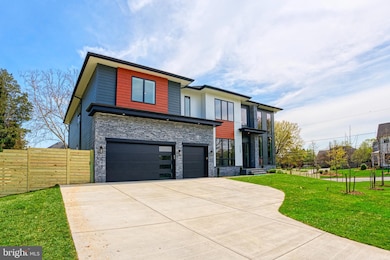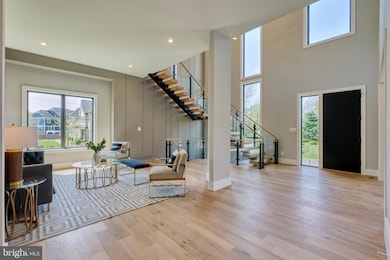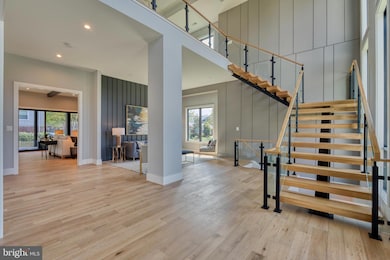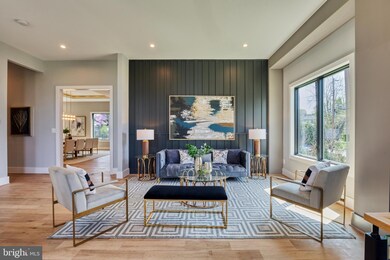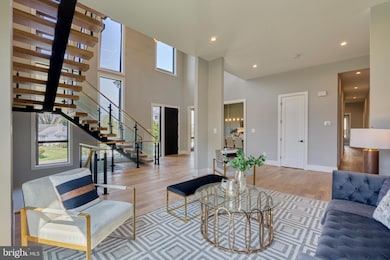
1127 Guilford Ct McLean, VA 22101
Estimated payment $23,011/month
Highlights
- New Construction
- Commercial Range
- Engineered Wood Flooring
- Sherman Elementary School Rated A
- Contemporary Architecture
- Attic
About This Home
$𝟑𝟓𝐤 𝐜𝐥𝐨𝐬𝐢𝐧𝐠 𝐜𝐫𝐞𝐝𝐢𝐭 𝐟𝐨𝐫 𝐚𝐥𝐥 𝐧𝐞𝐰 𝐜𝐨𝐧𝐭𝐫𝐚𝐜𝐭𝐬. 𝐂𝐨𝐧𝐭𝐫𝐚𝐜𝐭 𝐦𝐮𝐬𝐭 𝐛𝐞 𝐫𝐚𝐭𝐢𝐟𝐢𝐞𝐝 𝐚𝐧𝐝 𝐟𝐮𝐥𝐥 𝐝𝐞𝐩𝐨𝐬𝐢𝐭 𝐩𝐚𝐢𝐝 𝐛𝐲 𝟎𝟒/𝟑𝟎/𝟐𝟎𝟐𝟓 𝐟𝐨𝐫 𝐏𝐫𝐨𝐦𝐨𝐭𝐢𝐨𝐧. Introducing 𝟏𝟏𝟐𝟕 𝐆𝐮𝐢𝐥𝐟𝐨𝐫𝐝 𝐂𝐭, a prestigious and opulent 7-bedroom residence situated in the coveted locale of McLean. Set within the esteemed West Langley neighborhood, this residence seamlessly combines sophistication with convenience, offering a lifestyle enriched by natural beauty, cultural richness, and proximity to essential amenities. Boasting over 𝟕,𝟗𝟎𝟎 𝐬𝐪. 𝐟𝐭. 𝐨𝐟 𝐥𝐢𝐯𝐢𝐧𝐠 𝐬𝐩𝐚𝐜𝐞 𝐚𝐜𝐫𝐨𝐬𝐬 𝐭𝐡𝐫𝐞𝐞 𝐥𝐞𝐯𝐞𝐥𝐬, this residence provides a sanctuary of indulgence and entertainment. The gourmet kitchen, adorned with high-end appliances, quartz countertops, and elegant maple cabinets, beckons culinary enthusiasts. An Deck and an covered porch extend the living space outdoors, perfect for alfresco dining and relaxation. This residence also offers the option of an elevator, providing accessibility and convenience for all residents. Crafted by Anchor Homes, this French Country style abode exudes luxury at every turn. The primary suite indulges with a palatial closet, a decadent freestanding tub, dual vanities, and the possibility of an additional wet bar. 𝐓𝐡𝐞 𝐟𝐮𝐥𝐥𝐲 𝐟𝐢𝐧𝐢𝐬𝐡𝐞𝐝 𝐛𝐚𝐬𝐞𝐦𝐞𝐧𝐭 𝐢𝐬 𝐚 𝐡𝐚𝐯𝐞𝐧 𝐨𝐟 𝐥𝐞𝐢𝐬𝐮𝐫𝐞, 𝐟𝐞𝐚𝐭𝐮𝐫𝐢𝐧𝐠 𝐚 𝐦𝐞𝐝𝐢𝐚 𝐫𝐨𝐨𝐦, 𝐰𝐞𝐭 𝐛𝐚𝐫, 𝐚𝐧𝐝 𝐚 𝐬𝐩𝐫𝐚𝐰𝐥𝐢𝐧𝐠 𝐫𝐞𝐜𝐫𝐞𝐚𝐭𝐢𝐨𝐧 𝐚𝐫𝐞𝐚 𝐟𝐢𝐧𝐢𝐬𝐡𝐞𝐝 𝐰𝐢𝐭𝐡 𝐋𝐮𝐱𝐮𝐫𝐲 𝐕𝐢𝐧𝐲𝐥 𝐅𝐥𝐨𝐨𝐫𝐢𝐧𝐠. Each bedroom is appointed with its own walk-in closet, ensuring ample storage solutions for residents.Benefiting from a 𝟎.𝟑𝟒-𝐚𝐜𝐫𝐞 𝐥𝐨𝐭, this residence enjoys proximity to renowned educational institutions, including 𝐅𝐫𝐚𝐧𝐤𝐥𝐢𝐧 𝐒𝐡𝐞𝐫𝐦𝐚𝐧 𝐄𝐥𝐞𝐦𝐞𝐧𝐭𝐚𝐫𝐲, 𝐂𝐨𝐨𝐩𝐞𝐫 𝐌𝐢𝐝𝐝𝐥𝐞 𝐒𝐜𝐡𝐨𝐨𝐥, 𝐚𝐧𝐝 𝐋𝐚𝐧𝐠𝐥𝐞𝐲 𝐇𝐢𝐠𝐡 𝐒𝐜𝐡𝐨𝐨𝐥, 𝐦𝐚𝐤𝐢𝐧𝐠 𝐢𝐭 𝐚𝐧 𝐨𝐩𝐭𝐢𝐦𝐚𝐥 𝐜𝐡𝐨𝐢𝐜𝐞 𝐟𝐨𝐫 𝐟𝐚𝐦𝐢𝐥𝐢𝐞𝐬 𝐬𝐞𝐞𝐤𝐢𝐧𝐠 𝐭𝐨𝐩-𝐭𝐢𝐞𝐫 𝐬𝐜𝐡𝐨𝐨𝐥𝐢𝐧𝐠. making it an optimal choice for families seeking top-tier schooling. 𝐓𝐚𝐤𝐞 𝐚𝐝𝐯𝐚𝐧𝐭𝐚𝐠𝐞 𝐨𝐟 𝐄𝐱𝐜𝐥𝐮𝐬𝐢𝐯𝐞 𝐋𝐞𝐧𝐝𝐞𝐫 𝐏𝐫𝐨𝐦𝐨𝐭𝐢𝐨𝐧𝐚𝐥 𝐃𝐢𝐬𝐜𝐨𝐮𝐧𝐭 𝐅𝐨𝐫 𝐀𝐧𝐜𝐡𝐨𝐫 𝐇𝐨𝐦𝐞𝐬. 𝐏𝐥𝐞𝐚𝐬𝐞 𝐟𝐞𝐞𝐥 𝐟𝐫𝐞𝐞 𝐭𝐨 𝐜𝐨𝐧𝐭𝐚𝐜𝐭 𝐮𝐬 𝐟𝐨𝐫 𝐟𝐮𝐫𝐭𝐡𝐞𝐫 𝐝𝐞𝐭𝐚𝐢𝐥𝐬. 𝐒𝐞𝐢𝐳𝐞 𝐭𝐡𝐞 𝐜𝐡𝐚𝐧𝐜𝐞 𝐭𝐨 𝐦𝐚𝐤𝐞 𝟏𝟏𝟐𝟕 𝐆𝐮𝐢𝐥𝐟𝐨𝐫𝐝 𝐂𝐭 𝐲𝐨𝐮𝐫 𝐝𝐢𝐬𝐭𝐢𝐧𝐠𝐮𝐢𝐬𝐡𝐞𝐝 𝐚𝐝𝐝𝐫𝐞𝐬𝐬 𝐢𝐧 𝐌𝐜𝐋𝐞𝐚𝐧
Open House Schedule
-
Sunday, April 27, 20251:00 to 4:00 pm4/27/2025 1:00:00 PM +00:004/27/2025 4:00:00 PM +00:00OFF SITE Model Home at 1127 Guilford Ct, Mclean, VA 22101Add to Calendar
-
Sunday, May 04, 20251:00 to 4:00 pm5/4/2025 1:00:00 PM +00:005/4/2025 4:00:00 PM +00:00OFF SITE Model Home at 1127 Guilford Ct, Mclean, VA 22101Add to Calendar
Home Details
Home Type
- Single Family
Est. Annual Taxes
- $24,954
Year Built
- Built in 2025 | New Construction
Lot Details
- 0.34 Acre Lot
- Cul-De-Sac
- Corner Lot
- Level Lot
- Property is zoned R-2
Parking
- 3 Car Direct Access Garage
- Front Facing Garage
- Garage Door Opener
- Driveway
Home Design
- Contemporary Architecture
- Slab Foundation
- Architectural Shingle Roof
- Concrete Perimeter Foundation
Interior Spaces
- Property has 3 Levels
- Ceiling height of 9 feet or more
- Gas Fireplace
- ENERGY STAR Qualified Windows with Low Emissivity
- Casement Windows
- Finished Basement
- Walk-Up Access
- Attic
Kitchen
- Commercial Range
- Built-In Range
- Built-In Microwave
- ENERGY STAR Qualified Freezer
- ENERGY STAR Qualified Refrigerator
- ENERGY STAR Qualified Dishwasher
- Disposal
Flooring
- Engineered Wood
- Carpet
Bedrooms and Bathrooms
Laundry
- Laundry on upper level
- Washer and Dryer Hookup
Schools
- Franklin Sherman Elementary School
- Cooper Middle School
- Langley High School
Utilities
- Forced Air Heating and Cooling System
- 200+ Amp Service
- High-Efficiency Water Heater
- Natural Gas Water Heater
Community Details
- No Home Owners Association
- Built by Anchor Homes
- Ruckers Langley Subdivision, Monica 1127 Floorplan
Listing and Financial Details
- Assessor Parcel Number 0302 24 0028
Map
Home Values in the Area
Average Home Value in this Area
Tax History
| Year | Tax Paid | Tax Assessment Tax Assessment Total Assessment is a certain percentage of the fair market value that is determined by local assessors to be the total taxable value of land and additions on the property. | Land | Improvement |
|---|---|---|---|---|
| 2024 | $7,928 | $671,000 | $537,000 | $134,000 |
| 2023 | $12,365 | $1,073,820 | $537,000 | $536,820 |
| 2022 | $11,919 | $1,021,770 | $507,000 | $514,770 |
| 2021 | $11,588 | $968,450 | $482,000 | $486,450 |
| 2020 | $11,578 | $959,600 | $477,000 | $482,600 |
| 2019 | $10,799 | $895,080 | $477,000 | $418,080 |
| 2018 | $10,238 | $890,260 | $477,000 | $413,260 |
| 2017 | $9,817 | $829,130 | $454,000 | $375,130 |
| 2016 | $9,641 | $815,970 | $454,000 | $361,970 |
| 2015 | $9,100 | $798,970 | $454,000 | $344,970 |
| 2014 | $8,485 | $746,620 | $432,000 | $314,620 |
Property History
| Date | Event | Price | Change | Sq Ft Price |
|---|---|---|---|---|
| 04/15/2025 04/15/25 | For Sale | $3,750,000 | +177.8% | $455 / Sq Ft |
| 11/20/2023 11/20/23 | Sold | $1,350,000 | -3.2% | $528 / Sq Ft |
| 10/15/2023 10/15/23 | Pending | -- | -- | -- |
| 10/11/2023 10/11/23 | Price Changed | $1,395,000 | -6.7% | $545 / Sq Ft |
| 09/19/2023 09/19/23 | For Sale | $1,495,000 | 0.0% | $584 / Sq Ft |
| 10/19/2016 10/19/16 | Rented | $3,600 | -1.4% | -- |
| 10/18/2016 10/18/16 | Under Contract | -- | -- | -- |
| 07/14/2016 07/14/16 | For Rent | $3,650 | +1.4% | -- |
| 08/10/2015 08/10/15 | Rented | $3,600 | -1.4% | -- |
| 08/06/2015 08/06/15 | Under Contract | -- | -- | -- |
| 07/13/2015 07/13/15 | For Rent | $3,650 | +1.4% | -- |
| 04/21/2014 04/21/14 | Rented | $3,600 | -1.4% | -- |
| 04/21/2014 04/21/14 | Under Contract | -- | -- | -- |
| 04/01/2014 04/01/14 | For Rent | $3,650 | +1.4% | -- |
| 05/15/2013 05/15/13 | Rented | $3,600 | +1.4% | -- |
| 05/13/2013 05/13/13 | Under Contract | -- | -- | -- |
| 04/27/2013 04/27/13 | For Rent | $3,550 | +1.4% | -- |
| 11/05/2012 11/05/12 | Rented | $3,500 | -1.4% | -- |
| 10/16/2012 10/16/12 | Under Contract | -- | -- | -- |
| 08/10/2012 08/10/12 | For Rent | $3,550 | -- | -- |
Deed History
| Date | Type | Sale Price | Title Company |
|---|---|---|---|
| Deed | $1,350,000 | Commonwealth Land Title |
Similar Homes in McLean, VA
Source: Bright MLS
MLS Number: VAFX2234396
APN: 0302-24-0028
- 1124 Guilford Ct
- 6647 Madison Mclean Dr
- 6661 Madison Mclean Dr
- 6737 Towne Lane Rd
- 6620 Fletcher Ln
- 1225 Stuart Robeson Dr
- 6737 Baron Rd
- 6615 Malta Ln
- 1239 Colonial Rd
- 1146 Wimbledon Dr
- 1262 Kensington Rd
- 1110 Harvey Rd
- 1151 Randolph Rd
- 1060 Harvey Rd
- 1109 Ingleside Ave
- 954 MacKall Farms Ln
- 6884 Churchill Rd
- 6800 Fleetwood Rd Unit 411
- 6800 Fleetwood Rd Unit 1115
- 6800 Fleetwood Rd Unit 1013
