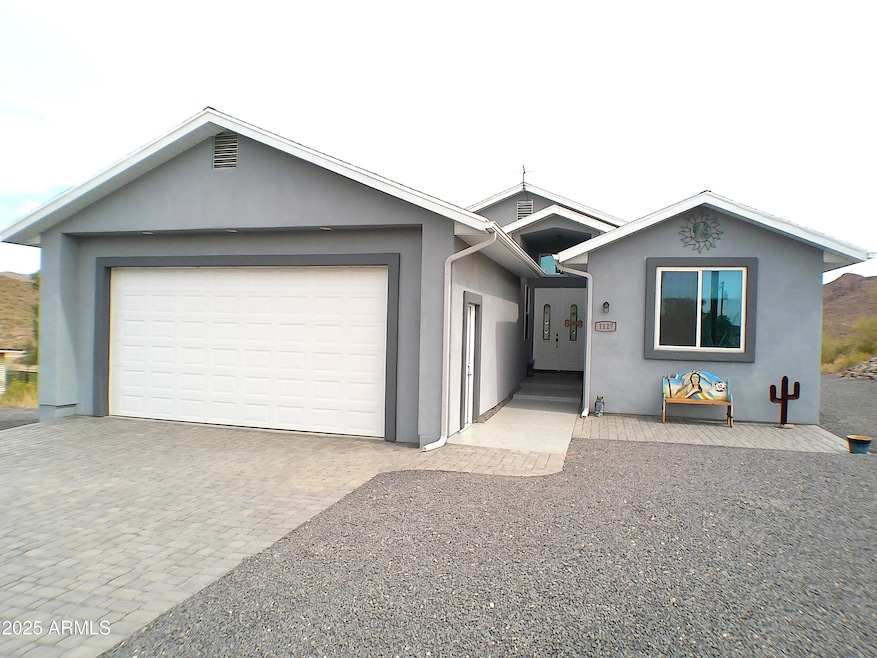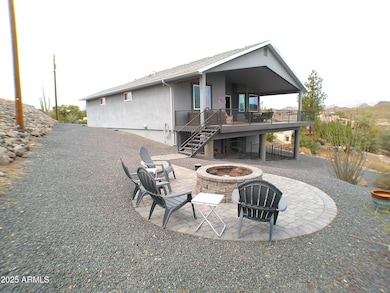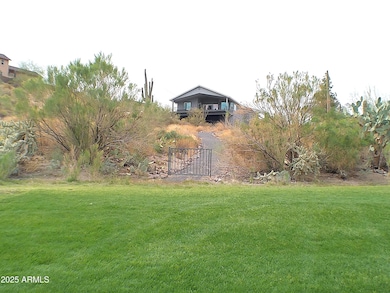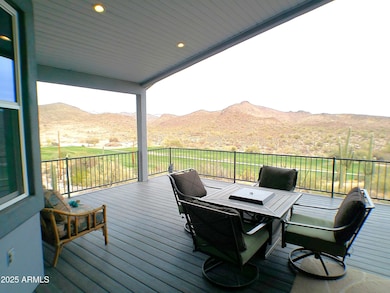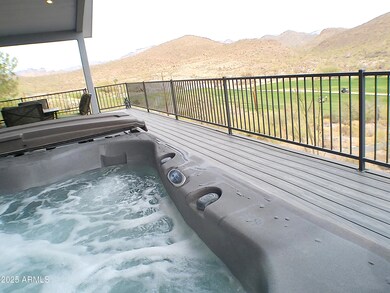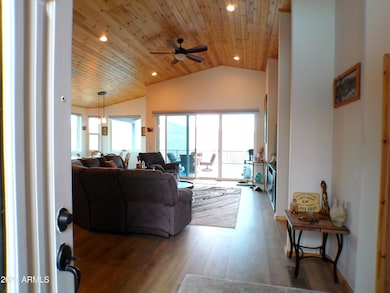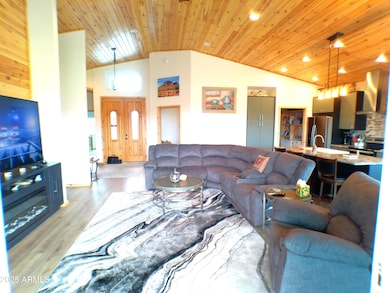
1127 N Sherwood Way Queen Valley, AZ 85118
Estimated payment $4,762/month
Highlights
- On Golf Course
- Mountain View
- Contemporary Architecture
- Heated Spa
- Clubhouse
- Vaulted Ceiling
About This Home
Prepare to be impressed with this 3 year NEW Beautiful Home on the 15th Fairway with breath taking views of the Tonto National Forest land. This turnkey 3 Bedroom 2 Bath open floor plan has premium upgrades. Energy efficient insulated interior/exterior walls, custom blinds, top of the line windows, tongue and groove Canadian Red Pine ceilings and an Entertainers oversize deck with hot tub. Spacious main bedroom a free standing soaking tub in the adjoining bath along with walk-in shower and closet. 2½ Car Garage boasts new air conditioning, plus a basement mechanical room and shop. Enjoy hiking, ATV trails and golfing. Golf memberships are available for home owners. No HOA
Home Details
Home Type
- Single Family
Est. Annual Taxes
- $2,535
Year Built
- Built in 2022
Lot Details
- 1.13 Acre Lot
- On Golf Course
- Desert faces the front and back of the property
HOA Fees
- $2 Monthly HOA Fees
Parking
- 2 Car Garage
Home Design
- Contemporary Architecture
- Wood Frame Construction
- Composition Roof
- Stucco
Interior Spaces
- 2,174 Sq Ft Home
- 1-Story Property
- Furnished
- Vaulted Ceiling
- Ceiling Fan
- 1 Fireplace
- ENERGY STAR Qualified Windows
- Mechanical Sun Shade
- Mountain Views
- Partial Basement
Kitchen
- Breakfast Bar
- Kitchen Island
- Granite Countertops
Bedrooms and Bathrooms
- 3 Bedrooms
- Primary Bathroom is a Full Bathroom
- 2 Bathrooms
- Dual Vanity Sinks in Primary Bathroom
- Bathtub With Separate Shower Stall
Pool
- Heated Spa
- Above Ground Spa
Schools
- Peralta Trail Elementary School
- Cactus Canyon Junior High
- Apache Junction High School
Utilities
- Mini Split Air Conditioners
- Heating Available
- Septic Tank
Listing and Financial Details
- Tax Lot 194
- Assessor Parcel Number 104-18-026
Community Details
Overview
- Association fees include no fees
- Queen Valley Estates Unit Two Subdivision
Amenities
- Clubhouse
- Recreation Room
Recreation
- Golf Course Community
- Bike Trail
Map
Home Values in the Area
Average Home Value in this Area
Tax History
| Year | Tax Paid | Tax Assessment Tax Assessment Total Assessment is a certain percentage of the fair market value that is determined by local assessors to be the total taxable value of land and additions on the property. | Land | Improvement |
|---|---|---|---|---|
| 2025 | $2,535 | $38,673 | -- | -- |
| 2024 | $504 | $40,331 | -- | -- |
| 2023 | $2,490 | $3,680 | $3,680 | $0 |
| 2022 | $504 | $3,680 | $3,680 | $0 |
| 2021 | $521 | $3,925 | $0 | $0 |
| 2020 | $508 | $3,925 | $0 | $0 |
| 2019 | $486 | $3,925 | $0 | $0 |
| 2018 | $477 | $3,925 | $0 | $0 |
| 2017 | $463 | $3,925 | $0 | $0 |
| 2016 | $459 | $3,925 | $3,925 | $0 |
| 2014 | -- | $2,887 | $2,887 | $0 |
Property History
| Date | Event | Price | Change | Sq Ft Price |
|---|---|---|---|---|
| 03/05/2025 03/05/25 | For Sale | $815,000 | -- | $375 / Sq Ft |
Deed History
| Date | Type | Sale Price | Title Company |
|---|---|---|---|
| Warranty Deed | $68,000 | First American Title Insuran | |
| Cash Sale Deed | $17,000 | First American Title |
Similar Homes in Queen Valley, AZ
Source: Arizona Regional Multiple Listing Service (ARMLS)
MLS Number: 6830624
APN: 104-18-026
- 981 N Sherwood Way
- 1068 N Sherwood Way Unit 228
- 937 N Sherwood Way
- 00 N Elephant Butte Rd Unit 6
- 1393 E Silver King Rd Unit 1
- 1368 E Victoria View St
- 1344 E Victoria View St
- 1273 E Queen Valley Dr Unit 32
- 74 N Elephant Butte Rd Unit 3R
- 36 N Cavendish St Unit 107
- 85 N Cavendish St
- 68 N Elizabeth St Unit 96
- 472 E Queen Valley Dr
- 156 N Cleopatra St
- 524 E Donna Dr
- 504 E Donna Dr
- 0 N Elephant Butte Rd Unit 15F aka PCL D
- 0 N Elephant Butte Rd Unit Lot 4E 6699360
- 465 E Donna Dr
- 107 E Donna Dr
