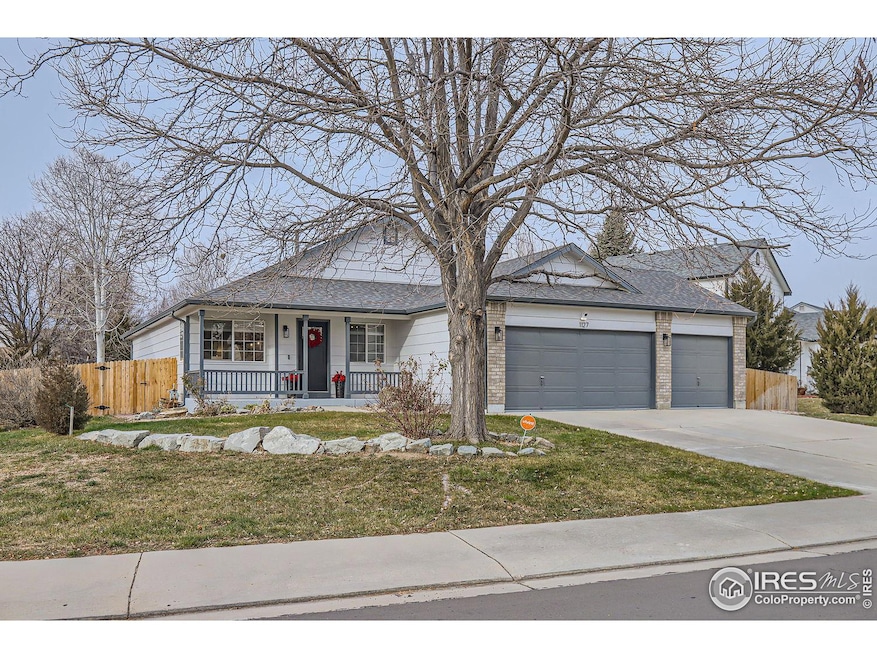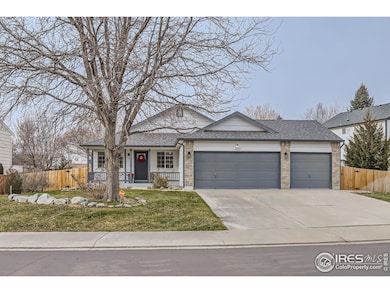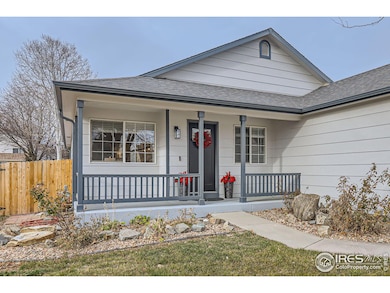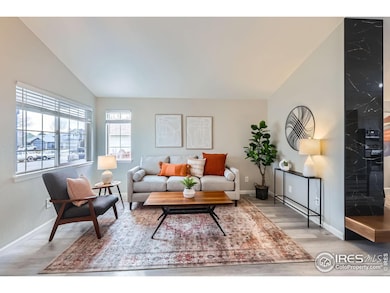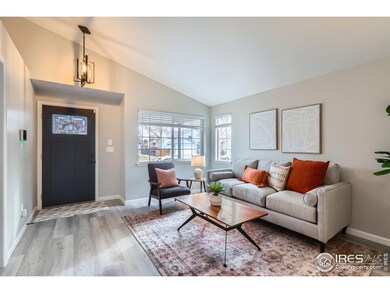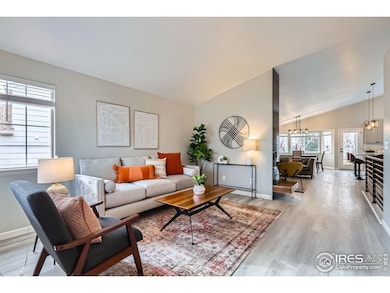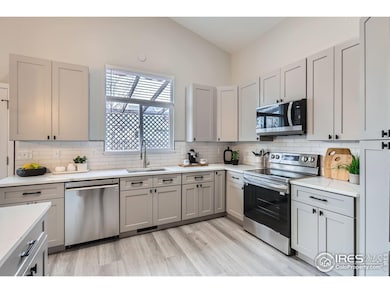
1127 Red Oak Dr Longmont, CO 80504
East Side NeighborhoodHighlights
- Open Floorplan
- Deck
- 3 Car Attached Garage
- Fall River Elementary School Rated A-
- Contemporary Architecture
- Eat-In Kitchen
About This Home
As of February 2025Welcome to 1127 Red Oak Dr., a beautifully designed modern ranch home that epitomizes comfort, luxury, and functionality. Situated on an expansive landscaped lot, this 3-bedroom, 2-bathroom home offers an open floor plan, ideal for both relaxed living and entertaining.The chef's kitchen, a true centerpiece of the home, is equipped with high-end appliances, soft-close cabinetry, and sleek quartz countertops. The large eat-in island is perfect for casual meals or gathering with loved ones, while the space flows seamlessly into the living and dining areas for a perfect balance of style and practicality. Retreat to the spacious primary suite, where you'll luxuriate in a spa-like 5-piece bath. Featuring dual shower heads, a deep soaker tub, and his-and-her vanities, this master bath is designed for ultimate relaxation and convenience.This home is not only stunning but also built for ease of maintenance. With all the updates and upgrades you can move in with peace of mind. Don't miss the chance to call this exquisite property home - 1127 Red Oak Dr. offers a rare combination of modern amenities, timeless design, and low-maintenance living.
Home Details
Home Type
- Single Family
Est. Annual Taxes
- $3,308
Year Built
- Built in 1997
Lot Details
- 10,019 Sq Ft Lot
- East Facing Home
- Wood Fence
- Level Lot
- Sprinkler System
HOA Fees
- $12 Monthly HOA Fees
Parking
- 3 Car Attached Garage
- Garage Door Opener
Home Design
- Contemporary Architecture
- Wood Frame Construction
- Composition Roof
Interior Spaces
- 1,600 Sq Ft Home
- 1-Story Property
- Open Floorplan
- Self Contained Fireplace Unit Or Insert
- Window Treatments
- French Doors
- Family Room
- Luxury Vinyl Tile Flooring
- Unfinished Basement
Kitchen
- Eat-In Kitchen
- Electric Oven or Range
- Microwave
- Dishwasher
- Kitchen Island
- Disposal
Bedrooms and Bathrooms
- 3 Bedrooms
- Walk-In Closet
- 2 Full Bathrooms
- Bathtub and Shower Combination in Primary Bathroom
Laundry
- Laundry on main level
- Dryer
- Washer
Eco-Friendly Details
- Energy-Efficient HVAC
Outdoor Features
- Deck
- Patio
Schools
- Fall River Elementary School
- Trail Ridge Middle School
- Skyline High School
Utilities
- Forced Air Heating and Cooling System
- High Speed Internet
Community Details
- Association fees include management
- Fox Creek Farm Flg 2 Lg Subdivision
Listing and Financial Details
- Assessor Parcel Number R0123385
Map
Home Values in the Area
Average Home Value in this Area
Property History
| Date | Event | Price | Change | Sq Ft Price |
|---|---|---|---|---|
| 02/07/2025 02/07/25 | Sold | $678,000 | +0.4% | $424 / Sq Ft |
| 01/07/2025 01/07/25 | For Sale | $675,000 | -- | $422 / Sq Ft |
Tax History
| Year | Tax Paid | Tax Assessment Tax Assessment Total Assessment is a certain percentage of the fair market value that is determined by local assessors to be the total taxable value of land and additions on the property. | Land | Improvement |
|---|---|---|---|---|
| 2024 | $3,308 | $35,061 | $6,847 | $28,214 |
| 2023 | $3,308 | $35,061 | $10,532 | $28,214 |
| 2022 | $2,901 | $29,315 | $7,923 | $21,392 |
| 2021 | $2,939 | $30,159 | $8,151 | $22,008 |
| 2020 | $2,651 | $27,292 | $7,007 | $20,285 |
| 2019 | $2,609 | $27,292 | $7,007 | $20,285 |
| 2018 | $2,360 | $24,847 | $7,056 | $17,791 |
| 2017 | $2,328 | $27,470 | $7,801 | $19,669 |
| 2016 | $2,154 | $22,535 | $8,597 | $13,938 |
| 2015 | $2,053 | $17,942 | $4,139 | $13,803 |
| 2014 | $1,676 | $17,942 | $4,139 | $13,803 |
Mortgage History
| Date | Status | Loan Amount | Loan Type |
|---|---|---|---|
| Open | $418,000 | New Conventional | |
| Previous Owner | $220,700 | New Conventional | |
| Previous Owner | $138,000 | Unknown | |
| Previous Owner | $141,300 | No Value Available |
Deed History
| Date | Type | Sale Price | Title Company |
|---|---|---|---|
| Warranty Deed | $678,000 | Land Title Guarantee | |
| Quit Claim Deed | -- | Land Title | |
| Quit Claim Deed | -- | Lawyers Title | |
| Warranty Deed | -- | None Available | |
| Warranty Deed | $247,000 | Guardian Title | |
| Warranty Deed | $176,670 | Land Title |
Similar Homes in Longmont, CO
Source: IRES MLS
MLS Number: 1023925
APN: 1205362-13-013
- 1219 Cedarwood Dr
- 1019 Red Oak Dr
- 1026 Red Oak Dr
- 1173 Fall River Cir
- 1189 Fall River Cir
- 1215 Monarch Dr
- 1427 Deerwood Dr
- 1518 Whitehall Dr
- 1629 Metropolitan Dr
- 1608 Cedarwood Dr
- 1419 Red Mountain Dr Unit 15
- 1430 Whitehall Dr Unit 9A
- 731 Picket Ln
- 1526 Chukar Dr
- 1536 Goshawk Dr
- 1508 Aspenwood Ln
- 1534 Chukar Dr
- 1014 Ponderosa Cir
- 12027 Saint Vrain Rd
- 1703 Whitehall Dr Unit 5I
