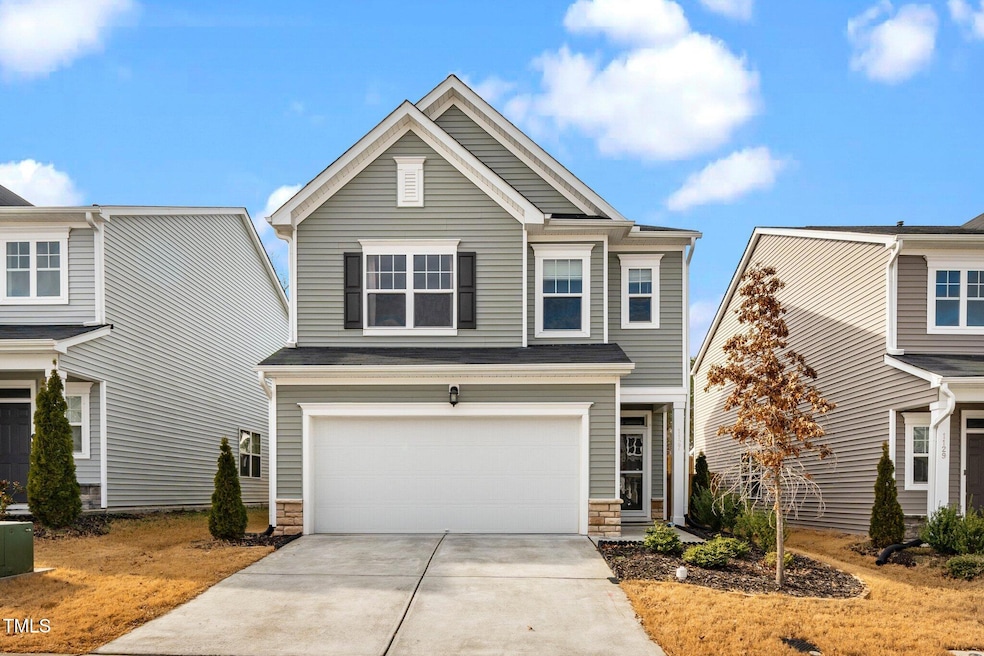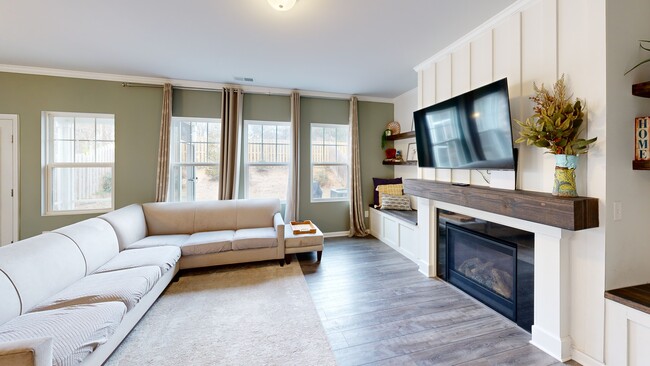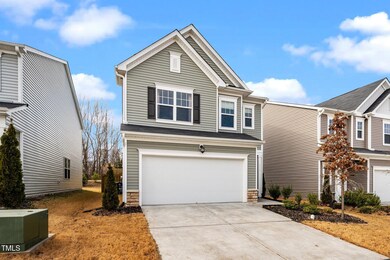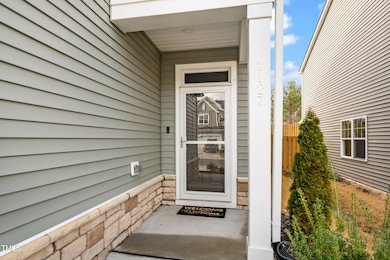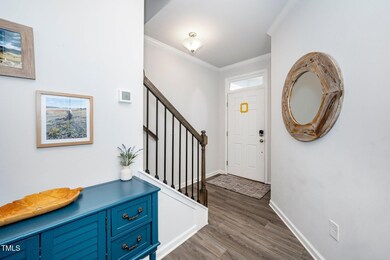
1127 Sweet Cream Ct Durham, NC 27703
Eastern Durham NeighborhoodEstimated payment $2,690/month
Highlights
- In Ground Pool
- Transitional Architecture
- High Ceiling
- Open Floorplan
- Loft
- Quartz Countertops
About This Home
#OpenHouse Sat 3/29/25 2-4PM! Inviting, Welcoming, Charming, Open, Relaxing, Comfortable, Beautiful - these are just some of the feelings you can experience in this house, the next place you will want to call home! From the moment you step inside, this home feels welcoming and full of charm! The open kitchen seamlessly connects to the living and dining areas, making it easy to cook while staying engaged with family and friends. A cozy fireplace in the living room is framed by custom built-in shelves and bench seating with extra storage—both stylish and functional.
Luxury vinyl plank flooring runs throughout both levels, offering a sleek, low-maintenance alternative to carpet. Upstairs, a loft provides a flexible space that separates the primary suite from the two secondary bedrooms. Need an extra bedroom? The loft can easily be converted into a fourth!
Step outside to enjoy the screened-in porch and a private, fenced backyard—perfect for relaxing or entertaining. This floor plan is still being built nearby by Lennar for a higher price, with fewer upgrades and a longer wait. Why wait? Make this home yours today!
Home Details
Home Type
- Single Family
Est. Annual Taxes
- $3,111
Year Built
- Built in 2020
Lot Details
- 4,356 Sq Ft Lot
- Lot Dimensions are 37.5 x 108
- East Facing Home
- Gated Home
- Wood Fence
- Landscaped
- Back Yard Fenced and Front Yard
HOA Fees
- $59 Monthly HOA Fees
Parking
- 2 Car Direct Access Garage
- Front Facing Garage
- Garage Door Opener
- Private Driveway
- 2 Open Parking Spaces
Home Design
- Transitional Architecture
- Slab Foundation
- Shingle Roof
- Asphalt Roof
- Vinyl Siding
- Radon Mitigation System
- Stone Veneer
Interior Spaces
- 2,004 Sq Ft Home
- 2-Story Property
- Open Floorplan
- Built-In Features
- Crown Molding
- Tray Ceiling
- Smooth Ceilings
- High Ceiling
- Ceiling Fan
- Recessed Lighting
- Gas Fireplace
- Insulated Windows
- Blinds
- Window Screens
- Entrance Foyer
- Living Room with Fireplace
- Combination Dining and Living Room
- Loft
- Screened Porch
- Neighborhood Views
- Pull Down Stairs to Attic
Kitchen
- Breakfast Bar
- Convection Oven
- Gas Range
- Microwave
- Dishwasher
- Kitchen Island
- Quartz Countertops
- Disposal
Flooring
- Ceramic Tile
- Luxury Vinyl Tile
Bedrooms and Bathrooms
- 3 Bedrooms
- Walk-In Closet
- Double Vanity
- Private Water Closet
- Bathtub with Shower
- Shower Only
- Walk-in Shower
Laundry
- Laundry Room
- Laundry on upper level
- Dryer
- Washer
Home Security
- Storm Doors
- Carbon Monoxide Detectors
- Fire and Smoke Detector
Eco-Friendly Details
- Energy-Efficient Lighting
- Energy-Efficient Thermostat
Pool
- In Ground Pool
Schools
- Glenn Elementary School
- Neal Middle School
- Southern High School
Utilities
- ENERGY STAR Qualified Air Conditioning
- Forced Air Zoned Heating and Cooling System
- Heating System Uses Natural Gas
- Underground Utilities
- Natural Gas Connected
- Electric Water Heater
- High Speed Internet
- Cable TV Available
Listing and Financial Details
- Assessor Parcel Number 227361
Community Details
Overview
- Copley Farms HOA / Elite Management Professionals Association, Phone Number (919) 233-7660
- Built by Lennar
- Copley Farm Subdivision, Chadwick Floorplan
Recreation
- Community Pool
Map
Home Values in the Area
Average Home Value in this Area
Tax History
| Year | Tax Paid | Tax Assessment Tax Assessment Total Assessment is a certain percentage of the fair market value that is determined by local assessors to be the total taxable value of land and additions on the property. | Land | Improvement |
|---|---|---|---|---|
| 2024 | $3,111 | $222,997 | $44,000 | $178,997 |
| 2023 | $2,921 | $222,997 | $44,000 | $178,997 |
| 2022 | $2,854 | $222,997 | $44,000 | $178,997 |
| 2021 | $2,840 | $222,946 | $44,000 | $178,946 |
| 2020 | $547 | $44,000 | $44,000 | $0 |
Property History
| Date | Event | Price | Change | Sq Ft Price |
|---|---|---|---|---|
| 04/01/2025 04/01/25 | Pending | -- | -- | -- |
| 02/23/2025 02/23/25 | For Sale | $425,000 | 0.0% | $212 / Sq Ft |
| 02/19/2025 02/19/25 | Pending | -- | -- | -- |
| 02/14/2025 02/14/25 | For Sale | $425,000 | -- | $212 / Sq Ft |
Deed History
| Date | Type | Sale Price | Title Company |
|---|---|---|---|
| Special Warranty Deed | $283,000 | None Available |
Mortgage History
| Date | Status | Loan Amount | Loan Type |
|---|---|---|---|
| Open | $224,000 | New Conventional |
About the Listing Agent

Specialties: Buyer's Agent, Listing Agent, Relocation
Why should you choose me as your REALTOR®? I decided to become a REALTOR® because I knew there had to be a better way.
Let me explain. After being involved in a variety of real estate deals in multiple states (residential purchases & sales, and lease negotiations for commercial office space) I recognized a pattern. All of the agents, save one, were very transactional focused. They only cared about me for that one transaction. I
Shane's Other Listings
Source: Doorify MLS
MLS Number: 10076505
APN: 227361
- 1018 Sweet Cream Ct
- 1064 Gentle Reed Dr
- 3615 Freeman Rd
- 912 Obsidian Way
- 1107 Goldendale Dr
- 701 Grandview Dr
- 232 Pebblestone Dr
- 305 Pebblestone Dr
- 311 Gladstone Dr
- 309 Gladstone Dr
- 602 N Mineral Springs Rd
- 406 Sapphire Dr
- 409 Sapphire Dr
- 604 Chadbourne Dr
- 707 Obsidian Way
- 3308 Venus Dr
- 401 Maymount Dr
- 103 Wesker Cir
- 4807 Tyne Dr
- 420 Feldspar Way
