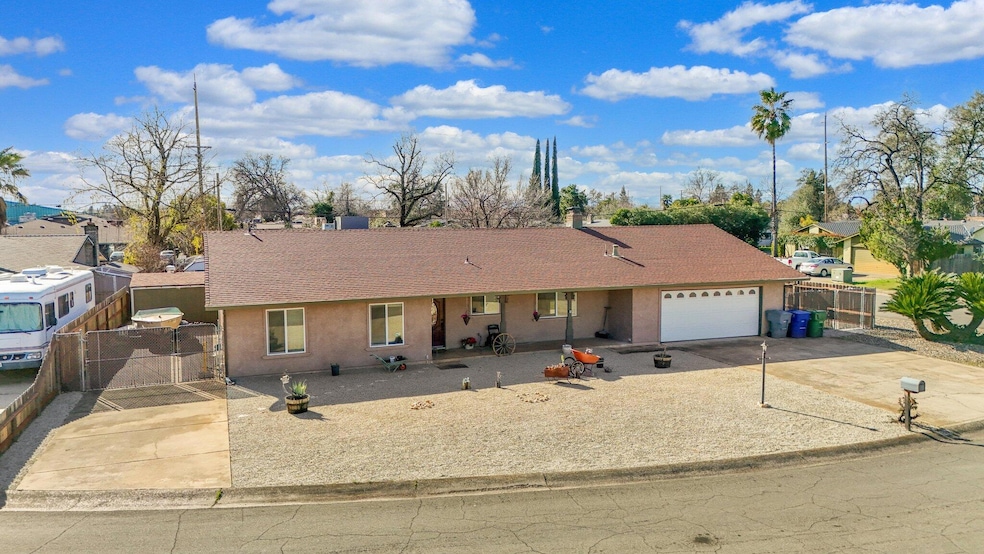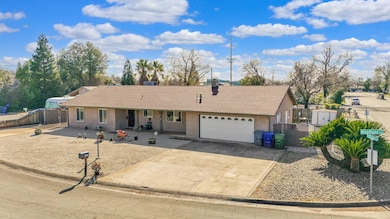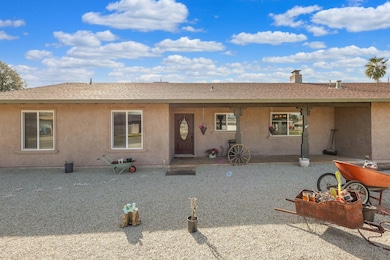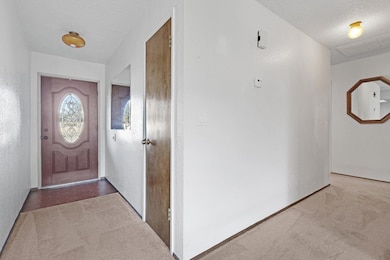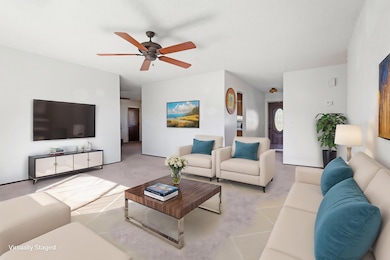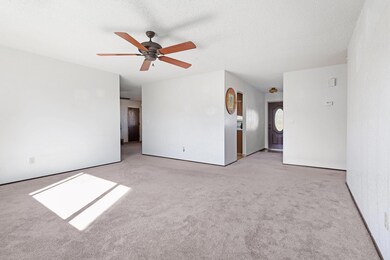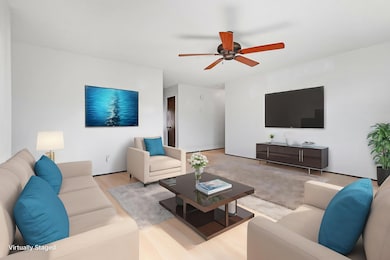
1127 Woodland Terrace Redding, CA 96002
Mistletoe NeighborhoodHighlights
- Parking available for a boat
- Traditional Architecture
- No HOA
- Enterprise High School Rated A-
- Solid Surface Countertops
- Oversized Parking
About This Home
As of April 2025Prime location! This 3-bedroom, 2-bathroom home is ideally situated just minutes from schools, shopping centers, and restaurants. It features a spacious living room plus a cozy family room and dining area, which has a wood insert fireplace for added warmth and ambiance. The attached 2-car garage includes a versatile, permitted bonus room. The front yard is low-maintenance with gravel landscaping, yet is still equipped with sprinklers if you want to switch it up. Enjoy the fully fenced backyard with a small covered patio, a lush grassy area, and an automated sprinkler system. On top of that, there's ample gated parking on both sides of the home for your RV, boat, or additional vehicles.
Home Details
Home Type
- Single Family
Est. Annual Taxes
- $1,750
Year Built
- Built in 1978
Lot Details
- 8,276 Sq Ft Lot
- Landscaped
Home Design
- Traditional Architecture
- Slab Foundation
- Composition Roof
- Stucco
Interior Spaces
- 1,602 Sq Ft Home
- 1-Story Property
- Dining Room with Fireplace
- Solid Surface Countertops
Bedrooms and Bathrooms
- 3 Bedrooms
- 2 Full Bathrooms
Parking
- Oversized Parking
- Off-Street Parking
- Parking available for a boat
- RV Access or Parking
Schools
- Mistletoe Elementary School
Utilities
- Forced Air Heating and Cooling System
- Wood Insert Heater
Community Details
- No Home Owners Association
Listing and Financial Details
- Assessor Parcel Number 071-110-068-000
Map
Home Values in the Area
Average Home Value in this Area
Property History
| Date | Event | Price | Change | Sq Ft Price |
|---|---|---|---|---|
| 04/03/2025 04/03/25 | Sold | $339,000 | -3.1% | $212 / Sq Ft |
| 03/13/2025 03/13/25 | Pending | -- | -- | -- |
| 03/04/2025 03/04/25 | Price Changed | $349,900 | -4.1% | $218 / Sq Ft |
| 02/12/2025 02/12/25 | For Sale | $365,000 | -- | $228 / Sq Ft |
Tax History
| Year | Tax Paid | Tax Assessment Tax Assessment Total Assessment is a certain percentage of the fair market value that is determined by local assessors to be the total taxable value of land and additions on the property. | Land | Improvement |
|---|---|---|---|---|
| 2024 | $1,750 | $165,650 | $39,804 | $125,846 |
| 2023 | $1,750 | $162,403 | $39,024 | $123,379 |
| 2022 | $1,699 | $159,219 | $38,259 | $120,960 |
| 2021 | $1,640 | $156,098 | $37,509 | $118,589 |
| 2020 | $1,632 | $154,499 | $37,125 | $117,374 |
| 2019 | $1,617 | $151,471 | $36,398 | $115,073 |
| 2018 | $1,597 | $148,502 | $35,685 | $112,817 |
| 2017 | $1,623 | $145,591 | $34,986 | $110,605 |
| 2016 | $1,517 | $142,737 | $34,300 | $108,437 |
| 2015 | $1,504 | $140,594 | $33,785 | $106,809 |
| 2014 | $1,492 | $137,841 | $33,124 | $104,717 |
Mortgage History
| Date | Status | Loan Amount | Loan Type |
|---|---|---|---|
| Open | $332,859 | New Conventional | |
| Previous Owner | $206,853 | VA | |
| Previous Owner | $146,400 | Stand Alone Refi Refinance Of Original Loan |
Deed History
| Date | Type | Sale Price | Title Company |
|---|---|---|---|
| Grant Deed | $339,000 | Fidelity National Title Compan | |
| Interfamily Deed Transfer | -- | None Available | |
| Interfamily Deed Transfer | -- | Placer Title Company | |
| Interfamily Deed Transfer | -- | None Available | |
| Interfamily Deed Transfer | -- | Placer Title Company |
Similar Homes in Redding, CA
Source: Shasta Association of REALTORS®
MLS Number: 25-545
APN: 071-110-068-000
- 1154 Woodland Terrace
- 1064 Hawthorne Ave
- 1448 Mistletoe Ln
- 1728 Cedarwood Dr
- 1440 Oakdale Ln
- 670 Monardas Dr
- 1926 Lindeena Ln
- 2122 Oxford Rd
- 1909 Lindeena Ln
- 0 E Cypress Ave
- 1959 Bechelli Ln
- 1221 E Cypress Ave Unit 18
- 1535 E Cypress Ave
- 2093 Victor Ave
- 1703 Cascade Ln
- 1253 Brandon Ct
- 1740 Dana Dr
- 1285 Lancers Ln
- 1313 Lancers Ln
- 1890 Manchester Dr
