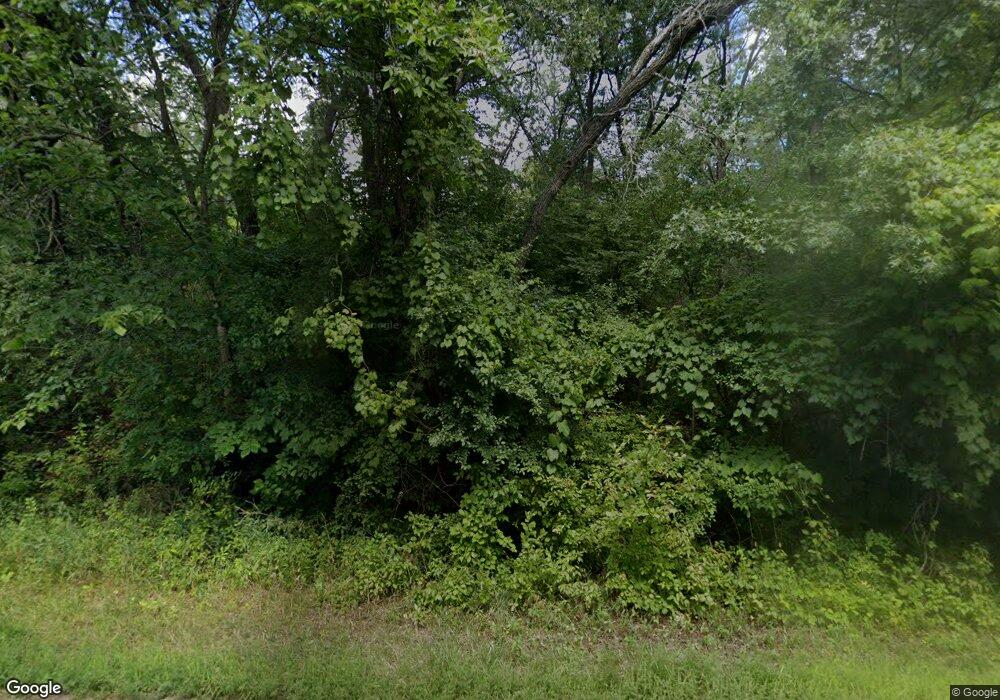
11270 49th St Clear Lake, MN 55319
Estimated Value: $296,000 - $467,000
3
Beds
2
Baths
1,536
Sq Ft
$269/Sq Ft
Est. Value
Highlights
- Lake Front
- Woodwork
- Forced Air Heating and Cooling System
- 2 Car Attached Garage
- Patio
- Combination Dining and Living Room
About This Home
As of March 2013This home features wooded privacy, plus a view of Briggs Lake and the bay going into Lake Julia. This walkout split entry features tongue & groove knotty pine, beautifully upgraded bathrooms, stainless steel appliances & 125 feet of shoreline.
Home Details
Home Type
- Single Family
Est. Annual Taxes
- $2,361
Year Built
- Built in 1981
Lot Details
- 0.56 Acre Lot
- Lake Front
Home Design
- Bi-Level Home
- Brick Exterior Construction
- Asphalt Shingled Roof
- Wood Siding
Interior Spaces
- Woodwork
- Wood Burning Fireplace
- Combination Dining and Living Room
- Washer and Dryer Hookup
Bedrooms and Bathrooms
- 3 Bedrooms
Finished Basement
- Walk-Out Basement
- Basement Fills Entire Space Under The House
Parking
- 2 Car Attached Garage
- Gravel Driveway
Outdoor Features
- Patio
Utilities
- Forced Air Heating and Cooling System
- Private Sewer
Listing and Financial Details
- Assessor Parcel Number 400224305
Create a Home Valuation Report for This Property
The Home Valuation Report is an in-depth analysis detailing your home's value as well as a comparison with similar homes in the area
Home Values in the Area
Average Home Value in this Area
Mortgage History
| Date | Status | Borrower | Loan Amount |
|---|---|---|---|
| Closed | Dragt Sarah J | $252,000 | |
| Closed | Dragt Sarah J | $31,500 | |
| Closed | Dragt Troy M | $231,200 | |
| Closed | Dragt Troy M | $43,350 |
Source: Public Records
Property History
| Date | Event | Price | Change | Sq Ft Price |
|---|---|---|---|---|
| 03/29/2013 03/29/13 | Sold | $169,900 | -31.0% | $111 / Sq Ft |
| 03/20/2013 03/20/13 | Pending | -- | -- | -- |
| 10/29/2012 10/29/12 | For Sale | $246,400 | -- | $160 / Sq Ft |
Source: REALTOR® Association of Southern Minnesota
Tax History Compared to Growth
Tax History
| Year | Tax Paid | Tax Assessment Tax Assessment Total Assessment is a certain percentage of the fair market value that is determined by local assessors to be the total taxable value of land and additions on the property. | Land | Improvement |
|---|---|---|---|---|
| 2024 | $3,138 | $382,800 | $214,900 | $167,900 |
| 2023 | $3,496 | $382,500 | $214,900 | $167,600 |
| 2022 | $2,846 | $391,600 | $241,000 | $150,600 |
Source: Public Records
Map
Similar Homes in Clear Lake, MN
Source: REALTOR® Association of Southern Minnesota
MLS Number: 4413405
APN: 40-022-4305
Nearby Homes
- XXX 114th Ave SE
- 5330 114th Ave
- 11570 42nd St SE
- 10624 56 1 2 St
- 5574 105th Ave
- 5785 116th Ct SE
- 5185 125th Ave
- 3601 133rd Ave
- 7240 107th Ave
- L2 B1 Church St
- 8323 Walnut St
- 8355 Walnut St
- 6339 140th Ave SE
- 4602 150th Ave SE
- 8229 119th Ave SE
- 8261 119th Ave SE
- 14894 37th St
- 15212 63rd St SE
- 7761 Gunner Dr
- 7751 Gunner Dr
